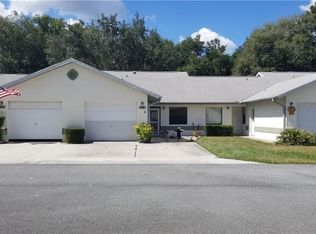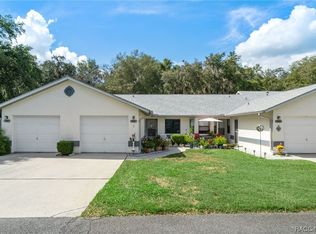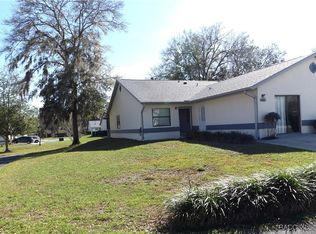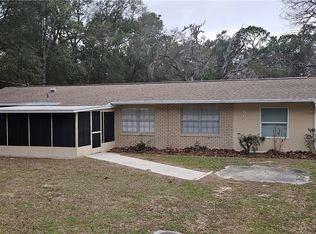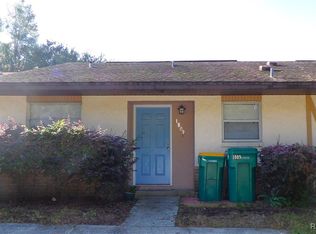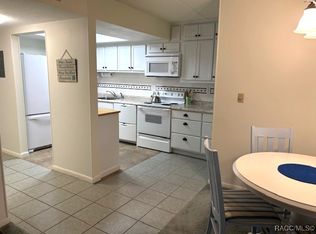Well-Maintained 2-Bedroom, 2-Bath Villa in Charming Whispering Pines Community of Inverness. Discover the Florida lifestyle living in this beautifully maintained 2-bedroom, 2-bath villa! This inviting home features a convenient eat-in kitchen, a spacious living room, and a screened back patio with attractive tile flooring—perfect for relaxing while enjoying peaceful, naturistic views. The primary ensuite offers a walk-in closet and a step-in shower for added comfort, while the second bedroom is generously sized, providing a welcoming space for guests or a home office. Skylights fill the home with natural light, creating a bright and airy atmosphere. A 1-car garage adds practical storage space, and community amenities include a clubhouse and refreshing pool—ideal for socializing or unwinding on warm Florida days. Enjoy the convenience of being close to shopping, restaurants, medical facilities, beautiful lakes, and scenic parks. Whether you're relaxing on your private patio or taking advantage of the community's features, there's always something to enjoy here.
Don't miss out—schedule your private showing today!
Pending
Price cut: $4.9K (11/10)
$175,000
537 Crossleaf Ln, Inverness, FL 34453
2beds
959sqft
Est.:
Single Family Residence
Built in 1990
2,613.6 Square Feet Lot
$-- Zestimate®
$182/sqft
$125/mo HOA
What's special
Primary ensuiteAttractive tile flooringScreened back patioStep-in showerConvenient eat-in kitchenWalk-in closet
- 193 days |
- 324 |
- 9 |
Zillow last checked: 8 hours ago
Listing updated: January 25, 2026 at 02:29pm
Listed by:
Mark States 352-637-6200,
RE/MAX Realty One
Source: Realtors Association of Citrus County,MLS#: 846663 Originating MLS: Realtors Association of Citrus County
Originating MLS: Realtors Association of Citrus County
Facts & features
Interior
Bedrooms & bathrooms
- Bedrooms: 2
- Bathrooms: 2
- Full bathrooms: 2
Heating
- Heat Pump
Cooling
- Central Air
Appliances
- Included: Dryer, Dishwasher, Electric Oven, Electric Range, Refrigerator, Range Hood, Water Heater, Washer
- Laundry: In Garage
Features
- Breakfast Bar, Eat-in Kitchen, High Ceilings, Laminate Counters, Main Level Primary, Primary Suite, Shower Only, Skylights, Separate Shower, Vaulted Ceiling(s), Walk-In Closet(s), Window Treatments, Sliding Glass Door(s)
- Flooring: Carpet, Laminate, Tile
- Doors: Sliding Doors
- Windows: Blinds, Skylight(s)
Interior area
- Total structure area: 1,248
- Total interior livable area: 959 sqft
Property
Parking
- Total spaces: 1
- Parking features: Attached, Concrete, Driveway, Garage, Garage Door Opener
- Attached garage spaces: 1
- Has uncovered spaces: Yes
Features
- Levels: One
- Stories: 1
- Exterior features: Concrete Driveway
- Pool features: None, Community
Lot
- Size: 2,613.6 Square Feet
- Features: Flat, Rectangular
Details
- Parcel number: 2604409
- Zoning: ULD
- Special conditions: Standard
Construction
Type & style
- Home type: SingleFamily
- Architectural style: One Story
- Property subtype: Single Family Residence
Materials
- Frame, Stucco
- Roof: Asphalt,Shingle
Condition
- New construction: No
- Year built: 1990
Utilities & green energy
- Sewer: Public Sewer
- Water: Public
Community & HOA
Community
- Features: Community Pool
- Subdivision: Whispering Pines Villas
HOA
- Has HOA: Yes
- Services included: Maintenance Grounds, Maintenance Structure, Pest Control, Pool(s), Road Maintenance, Trash
- HOA fee: $125 monthly
- HOA name: Whispering Pines HOA
Location
- Region: Inverness
Financial & listing details
- Price per square foot: $182/sqft
- Tax assessed value: $133,803
- Annual tax amount: $2,559
- Date on market: 7/25/2025
- Cumulative days on market: 180 days
- Listing terms: Cash,Conventional
- Road surface type: Paved
Estimated market value
Not available
Estimated sales range
Not available
Not available
Price history
Price history
| Date | Event | Price |
|---|---|---|
| 1/25/2026 | Pending sale | $175,000$182/sqft |
Source: | ||
| 1/25/2026 | Listed for sale | $175,000$182/sqft |
Source: | ||
| 1/20/2026 | Pending sale | $175,000$182/sqft |
Source: | ||
| 11/10/2025 | Price change | $175,000-2.7%$182/sqft |
Source: | ||
| 11/7/2025 | Listed for sale | $179,900$188/sqft |
Source: | ||
Public tax history
Public tax history
| Year | Property taxes | Tax assessment |
|---|---|---|
| 2024 | $2,560 +8.7% | $111,330 +10% |
| 2023 | $2,354 +13.4% | $101,209 +10% |
| 2022 | $2,075 +14.3% | $92,008 +10% |
Find assessor info on the county website
BuyAbility℠ payment
Est. payment
$1,240/mo
Principal & interest
$828
Property taxes
$226
Other costs
$186
Climate risks
Neighborhood: 34453
Nearby schools
GreatSchools rating
- NACitrus Virtual Instruction ProgramGrades: K-12Distance: 0.9 mi
- 4/10Inverness Middle SchoolGrades: 6-8Distance: 0.7 mi
- 4/10Citrus High SchoolGrades: 9-12Distance: 1.2 mi
Schools provided by the listing agent
- Elementary: Pleasant Grove Elementary
- Middle: Inverness Middle
- High: Citrus High
Source: Realtors Association of Citrus County. This data may not be complete. We recommend contacting the local school district to confirm school assignments for this home.
