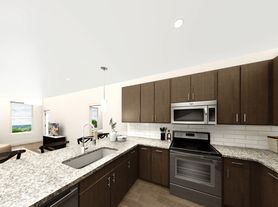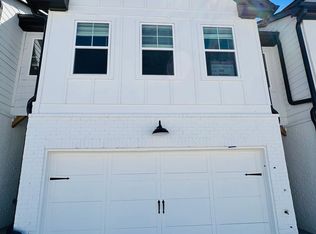Discover this fully remodeled, like-new 3BR/2BA home in the heart of Dacula, GA. Every corner feels refreshed from the open floor plan and modern kitchen to the new finishes throughout.
Step outside to your private, fully fenced yard, perfect for pets to roam freely. The owner is also adding a fire pit area in the backyard, ideal for relaxing evenings or entertaining guests.
The home is conveniently located near Dacula Elementary, Middle, and High Schools (within 1 2 miles), offering easy access for families. You'll also be close to shopping and dining at The Shoppes at Webb Gin, and enjoy strong connectivity thanks to nearby roads like Ronald Reagan Parkway that make commuting easier.
Tenant is responsible for utilities and lawn care. No smoking. Pets considered (small dogs/cats under 40 lb) with a $300 one-time non-refundable pet fee and $25/month pet rent per approved pet. Background and credit check required.
Schedule your showing today this beautifully remodeled home with privacy, yard, and local convenience won't last long!
12-month lease minimum. Tenant responsible for all utilities and lawn maintenance. No smoking. Pets allowed on a case-by-case basis (small dogs/cats under 40 lb) with a one-time $300 non-refundable pet fee and $25/month pet rent per approved pet. First month's rent and security deposit due at move-in. Background and credit check required through Zillow. Proof of renters insurance required prior to occupancy.
House for rent
Accepts Zillow applications
$2,850/mo
537 Eastside Dr NE, Dacula, GA 30019
3beds
1,400sqft
Price may not include required fees and charges.
Single family residence
Available Sat Nov 1 2025
Cats, small dogs OK
Central air
Hookups laundry
Attached garage parking
Forced air
What's special
Private fully fenced yardOpen floor planModern kitchenNew finishesFire pit area
- 12 days |
- -- |
- -- |
Travel times
Facts & features
Interior
Bedrooms & bathrooms
- Bedrooms: 3
- Bathrooms: 2
- Full bathrooms: 2
Heating
- Forced Air
Cooling
- Central Air
Appliances
- Included: Dishwasher, Freezer, Microwave, Oven, Refrigerator, WD Hookup
- Laundry: Hookups
Features
- WD Hookup
- Flooring: Hardwood
Interior area
- Total interior livable area: 1,400 sqft
Property
Parking
- Parking features: Attached
- Has attached garage: Yes
- Details: Contact manager
Features
- Exterior features: Heating system: Forced Air, No Utilities included in rent
Construction
Type & style
- Home type: SingleFamily
- Property subtype: Single Family Residence
Community & HOA
Location
- Region: Dacula
Financial & listing details
- Lease term: 1 Year
Price history
| Date | Event | Price |
|---|---|---|
| 10/15/2025 | Listed for rent | $2,850$2/sqft |
Source: Zillow Rentals | ||
| 10/9/2025 | Sold | $290,000-2.7%$207/sqft |
Source: | ||
| 9/23/2025 | Pending sale | $298,000$213/sqft |
Source: | ||
| 9/4/2025 | Price change | $298,000-0.3%$213/sqft |
Source: | ||
| 8/27/2025 | Price change | $299,000-0.3%$214/sqft |
Source: | ||

