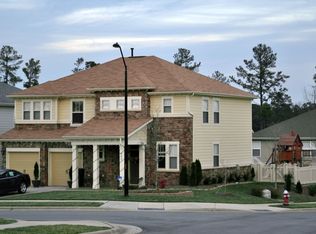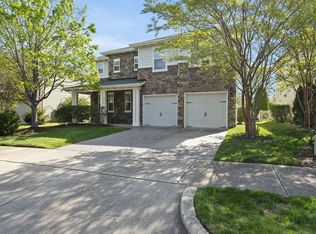Sold for $712,000
$712,000
537 Front Ridge Dr, Cary, NC 27519
4beds
3,115sqft
Single Family Residence, Residential
Built in 2006
4,356 Square Feet Lot
$704,200 Zestimate®
$229/sqft
$2,862 Estimated rent
Home value
$704,200
$669,000 - $746,000
$2,862/mo
Zestimate® history
Loading...
Owner options
Explore your selling options
What's special
Walking distance to Wegmans! Brand New Waterproof SPC (Stone Plastic Composite) Flooring on the first floor and stairwell, as well as fresh painting first Floor. Sought after Twin Lakes single family home with excellent school districts. Save on electricity with the Solar Panels installed in 2020. Central Location, Convenient for all Shopping, close to RDU, RTP, I-540, I-40, Durham, Raleigh and Apex. Open Floor Plan, Beautiful Granite Counter-tops, Huge Island, Huge Walk-in Pantry, Corner Lot, Irrigation System. Clubhouse with Beautiful Pool, Playground, Tennis Court and Sand Valley Ball Court. Garage has a huge fan to cool down during the hot summer, and attic is maxed with insulation. Refrigerator and dishwasher less than a year old. The Solar Panels will be paid off at closing. Refrigerator, Washer, Dryer are included in the price. Roof, April, 2021, HVAC Aug, 2016, 50 Gal Hot Water Heater Nov, 2014. The property has been kept up with Neuse Termite Bond.
Zillow last checked: 8 hours ago
Listing updated: February 18, 2025 at 06:20am
Listed by:
Yoko Kashima 919-342-5670,
EQUISERV REALTY
Bought with:
Niraj S Thacker, 325028
Esteem Properties
Source: Doorify MLS,MLS#: 10045388
Facts & features
Interior
Bedrooms & bathrooms
- Bedrooms: 4
- Bathrooms: 4
- Full bathrooms: 3
- 1/2 bathrooms: 1
Heating
- Forced Air, Natural Gas
Cooling
- Attic Fan, Central Air, Zoned
Appliances
- Included: Dishwasher, Gas Range, Gas Water Heater, Plumbed For Ice Maker, Range Hood, Self Cleaning Oven, Washer/Dryer, Water Heater, Water Purifier
- Laundry: Main Level
Features
- Bathtub/Shower Combination, Eat-in Kitchen, Entrance Foyer, Granite Counters, High Ceilings, Kitchen Island, Kitchen/Dining Room Combination, Living/Dining Room Combination, Open Floorplan, Pantry, Separate Shower, Soaking Tub, Walk-In Closet(s), Walk-In Shower
- Flooring: Carpet, Vinyl, Plank, Simulated Wood, Tile
- Doors: French Doors, Sliding Doors
- Windows: Blinds
- Number of fireplaces: 1
- Fireplace features: Gas, Gas Starter
Interior area
- Total structure area: 3,115
- Total interior livable area: 3,115 sqft
- Finished area above ground: 3,115
- Finished area below ground: 0
Property
Parking
- Total spaces: 4
- Parking features: Concrete, Direct Access, Driveway, Garage, Garage Door Opener, Garage Faces Front, Oversized, Parking Pad
- Attached garage spaces: 2
- Uncovered spaces: 2
- Details: Garage features a large fan to cool during Summer.
Accessibility
- Accessibility features: Accessible Washer/Dryer
Features
- Levels: Two
- Stories: 2
- Patio & porch: Patio
- Exterior features: Garden, Lighting, Private Yard, Rain Gutters
- Pool features: Association, Community
- Has view: Yes
Lot
- Size: 4,356 sqft
- Dimensions: 52 x 120 x 52 x 120
- Features: Front Yard, Garden, Landscaped
Details
- Parcel number: REID: 0346971 PIN # 0745578694
- Zoning: Residential
- Special conditions: Seller Licensed Real Estate Professional
Construction
Type & style
- Home type: SingleFamily
- Architectural style: Contemporary
- Property subtype: Single Family Residence, Residential
Materials
- Attic/Crawl Hatchway(s) Insulated, Blown-In Insulation, Concrete, Fiber Cement, Stone
- Foundation: Concrete, Slab
- Roof: Shingle
Condition
- New construction: No
- Year built: 2006
- Major remodel year: 2006
Details
- Builder name: KB Home
Utilities & green energy
- Sewer: Public Sewer
- Water: Public
- Utilities for property: Cable Available, Electricity Available, Natural Gas Available, Sewer Available, Water Available
Green energy
- Energy efficient items: Insulation, Lighting, Thermostat
- Energy generation: Solar
Community & neighborhood
Community
- Community features: Airport/Runway, Clubhouse, Pool, Tennis Court(s)
Location
- Region: Cary
- Subdivision: Twin Lakes
HOA & financial
HOA
- Has HOA: Yes
- HOA fee: $240 quarterly
- Amenities included: Clubhouse, Pool, Tennis Court(s)
- Services included: Maintenance Grounds, Road Maintenance
Other
Other facts
- Road surface type: Paved
Price history
| Date | Event | Price |
|---|---|---|
| 12/6/2024 | Sold | $712,000-5.7%$229/sqft |
Source: | ||
| 10/29/2024 | Pending sale | $755,000$242/sqft |
Source: | ||
| 8/30/2024 | Price change | $755,000-1.9%$242/sqft |
Source: | ||
| 8/6/2024 | Listed for sale | $769,900+5.6%$247/sqft |
Source: | ||
| 8/23/2022 | Listing removed | -- |
Source: | ||
Public tax history
| Year | Property taxes | Tax assessment |
|---|---|---|
| 2025 | $5,483 +2.2% | $637,355 |
| 2024 | $5,364 +26.3% | $637,355 +51.1% |
| 2023 | $4,246 +3.9% | $421,794 |
Find assessor info on the county website
Neighborhood: 27519
Nearby schools
GreatSchools rating
- 9/10Cedar Fork ElementaryGrades: PK-5Distance: 0.5 mi
- 10/10West Cary Middle SchoolGrades: 6-8Distance: 3.5 mi
- 10/10Panther Creek HighGrades: 9-12Distance: 2.5 mi
Schools provided by the listing agent
- Elementary: Wake - Cedar Fork
- Middle: Wake - West Cary
- High: Wake - Panther Creek
Source: Doorify MLS. This data may not be complete. We recommend contacting the local school district to confirm school assignments for this home.
Get a cash offer in 3 minutes
Find out how much your home could sell for in as little as 3 minutes with a no-obligation cash offer.
Estimated market value
$704,200

