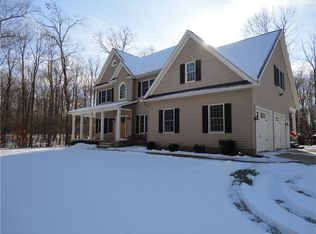Sold for $450,000
$450,000
537 George Jr Rd, Grove City, PA 16127
4beds
--sqft
Single Family Residence
Built in 2007
3.42 Acres Lot
$494,900 Zestimate®
$--/sqft
$2,105 Estimated rent
Home value
$494,900
$267,000 - $911,000
$2,105/mo
Zestimate® history
Loading...
Owner options
Explore your selling options
What's special
Beautiful cape cod tucked away on a sprawling 3-acre lot in Grove City school district! This home boasts 4 bedrooms and 3 full baths, ensuring ample space for comfort and relaxation. The open-concept main floor captivates with its inviting layout, featuring a spacious kitchen with walk-in pantry and double doors off the dining room leading to the back deck. Delight in the cozy ambiance provided by the woodburning stove in the two-story living room. Parking needs are met by the 2-stall garage, while the basement awaits only your finishing touches, having already been drywalled and painted. Outside an impressive outbuilding, complete with an attached wood shed, stands ready to fulfill all of your storage requirements. The landscaping is lovely and the setting is one-of-a-kind! Noteworthy recent upgrades include brand-new flooring throughout, new central air, recently constructed porch and back deck. This home truly epitomizes a tranquil haven! Come see it before it’s gone!
Zillow last checked: 8 hours ago
Listing updated: December 05, 2024 at 10:43am
Listed by:
Darci Wise 724-841-0088,
RE/MAX NEXT
Bought with:
Gabriel Gordon, AB068946
BONNER REALTY LLC
Source: WPMLS,MLS#: 1665849 Originating MLS: West Penn Multi-List
Originating MLS: West Penn Multi-List
Facts & features
Interior
Bedrooms & bathrooms
- Bedrooms: 4
- Bathrooms: 3
- Full bathrooms: 3
Primary bedroom
- Level: Upper
- Dimensions: 14x17
Bedroom 2
- Level: Upper
- Dimensions: 13x14
Bedroom 3
- Level: Main
- Dimensions: 9x11
Bedroom 4
- Level: Upper
- Dimensions: 14x10
Dining room
- Level: Main
- Dimensions: 14x14
Family room
- Level: Main
- Dimensions: 14x17
Laundry
- Level: Main
Living room
- Level: Main
- Dimensions: 11x17
Heating
- Baseboard, Electric
Cooling
- Central Air
Appliances
- Included: Some Electric Appliances, Cooktop, Dryer, Dishwasher, Disposal, Microwave, Refrigerator, Washer
Features
- Flooring: Laminate, Tile
- Basement: Unfinished,Walk-Out Access
Property
Parking
- Total spaces: 2
- Parking features: Built In, Garage Door Opener
- Has attached garage: Yes
Features
- Levels: One and One Half
- Stories: 1
- Pool features: None
Lot
- Size: 3.42 Acres
- Dimensions: 310 x 500
Details
- Parcel number: 22192067009
Construction
Type & style
- Home type: SingleFamily
- Architectural style: Cape Cod
- Property subtype: Single Family Residence
Materials
- Vinyl Siding
- Roof: Asphalt
Condition
- Resale
- Year built: 2007
Utilities & green energy
- Sewer: Septic Tank
- Water: Well
Community & neighborhood
Location
- Region: Grove City
Price history
| Date | Event | Price |
|---|---|---|
| 11/15/2024 | Pending sale | $469,900+4.4% |
Source: | ||
| 11/7/2024 | Sold | $450,000-4.2% |
Source: | ||
| 8/29/2024 | Contingent | $469,900 |
Source: | ||
| 8/14/2024 | Listed for sale | $469,900 |
Source: | ||
| 8/8/2024 | Contingent | $469,900 |
Source: | ||
Public tax history
| Year | Property taxes | Tax assessment |
|---|---|---|
| 2025 | $4,256 +6.6% | $39,100 |
| 2024 | $3,994 +4.6% | $39,100 |
| 2023 | $3,818 +3.2% | $39,100 |
Find assessor info on the county website
Neighborhood: 16127
Nearby schools
GreatSchools rating
- NAHighland El SchoolGrades: K-1Distance: 0.9 mi
- 5/10Grove City Area MsGrades: 6-8Distance: 1.5 mi
- 7/10Grove City Area High SchoolGrades: 9-12Distance: 0.9 mi
Schools provided by the listing agent
- District: Grove City Area
Source: WPMLS. This data may not be complete. We recommend contacting the local school district to confirm school assignments for this home.
Get pre-qualified for a loan
At Zillow Home Loans, we can pre-qualify you in as little as 5 minutes with no impact to your credit score.An equal housing lender. NMLS #10287.
