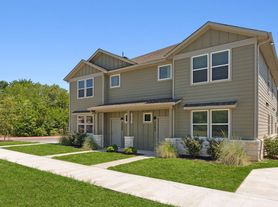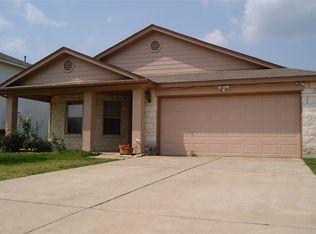Beautifully updated single-story home featuring three bedrooms and no carpet throughout. Durable hard-surface flooring extends across the entire home, and all bedrooms are generously sized with walk-in closets. The kitchen offers granite countertops, an island, a breakfast area, and comes fully equipped with all appliances including a refrigerator. Just off the kitchen is a convenient laundry room with extra storage, plus a washer and dryer included. The primary suite features a spacious walk-in closet, dual vanities, and a relaxing garden tub. Additional features include a fenced backyard, covered patio, storage shed, and a two-car attached garage with opener. Located in close proximity to abundant shopping, a Super H-E-B, restaurants, and provides easy access to 183A. $100 Admin fee collected with application fee online (with 1st application). "RESIDENT BENEFIT PACKAGE" (included & see 2nd photo for details) *ZERO PET DEPOSIT + PET APPS $30 (additional fees may apply if using a credit card) + Pet Fee monthly depending on FIDO Score (see attachment for FIDO levels).
House for rent
$1,655/mo
537 Mackenzie Way, Leander, TX 78641
3beds
1,761sqft
Price may not include required fees and charges.
Singlefamily
Available now
Cats, dogs OK
Central air, ceiling fan
Electric dryer hookup laundry
4 Parking spaces parking
What's special
Storage shedThree bedroomsGranite countertopsCovered patioFenced backyardBeautifully updated single-story homeBreakfast area
- 1 day |
- -- |
- -- |
Travel times
Looking to buy when your lease ends?
Consider a first-time homebuyer savings account designed to grow your down payment with up to a 6% match & a competitive APY.
Facts & features
Interior
Bedrooms & bathrooms
- Bedrooms: 3
- Bathrooms: 2
- Full bathrooms: 2
Cooling
- Central Air, Ceiling Fan
Appliances
- Included: Dishwasher, Disposal, Microwave, Range, Refrigerator, WD Hookup
- Laundry: Electric Dryer Hookup, Hookups, Laundry Room, Washer Hookup
Features
- Ceiling Fan(s), Double Vanity, Eat-in Kitchen, Electric Dryer Hookup, Granite Counters, Kitchen Island, Open Floorplan, Soaking Tub, WD Hookup, Walk In Closet, Walk-In Closet(s), Washer Hookup
Interior area
- Total interior livable area: 1,761 sqft
Property
Parking
- Total spaces: 4
- Parking features: Driveway, Covered
- Details: Contact manager
Features
- Stories: 1
- Exterior features: Contact manager
Details
- Parcel number: R17W351150D00580004
Construction
Type & style
- Home type: SingleFamily
- Property subtype: SingleFamily
Condition
- Year built: 2008
Community & HOA
Community
- Features: Playground
Location
- Region: Leander
Financial & listing details
- Lease term: Renewal Option
Price history
| Date | Event | Price |
|---|---|---|
| 11/18/2025 | Listed for rent | $1,655$1/sqft |
Source: Unlock MLS #5005764 | ||
| 5/12/2017 | Sold | -- |
Source: Agent Provided | ||
| 5/2/2017 | Pending sale | $215,000$122/sqft |
Source: Wiler &Associates Real Est Inc #5141934 | ||
| 5/2/2017 | Listed for sale | $215,000$122/sqft |
Source: Wiler &Associates Real Est Inc #5141934 | ||

