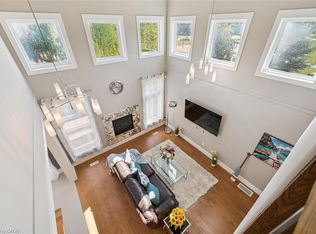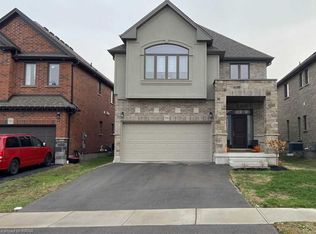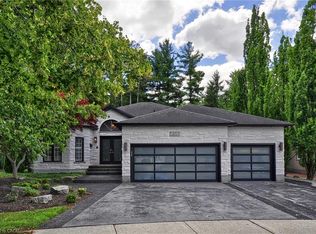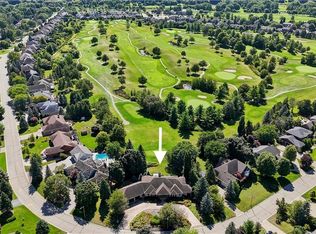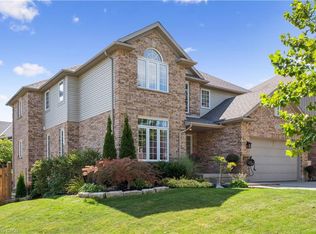Carriage Crossing dream home! Prestigious neighborhoods, oversized corner lot w/ easy access to the park & walking trails, this stunning, custom-built luxury home is loaded w/ upgrades & designer finishes throughout. Offering over 4,500+ SF of beautifully finished living space & featuring 4+1 bdrms, & 4+1 baths, this home is truly one-of-a-kind. Main floor hrdwd & porcelain tile, designer lighting, pot lights, crown moulding & custom window treatments. Kitchen, is complete w/ large central island, premium appliances, quartz counters, & a generous breakfast area w/ walkout to the deck & backyard. A main-floor office with future potential to convert to a bedroom. Upstairs, the luxurious primary suite features custom millwork, two over-sized walk-in closets/dressing room w/ built-ins, & a spa-like ensuite w/ soaker tub, double vanity, & glass shower, another bedroom w/ 3pce ensuite, and 2 other bedrooms with a 5-pce Jack and Jill bath. The finished basement features a spacious rec rm, 1 bedroom w/ 3-pce bathroom. Covered deck, fenced back yard. Close to top-rated schools, area workplaces, universities, RIM Park, Grey Silo Golf Club, Walter Bean Trail, Farmers Market, & all popular amenities. Quick HWY access. You will fall in love w/ this spectacular home!
For sale
C$1,559,000
537 Millstream Dr, Waterloo, ON N2K 0E2
5beds
2,994sqft
Single Family Residence, Residential
Built in ----
9,670.32 Square Feet Lot
$-- Zestimate®
C$521/sqft
C$44/mo HOA
What's special
Corner lotQuartz countersGenerous breakfast areaLuxurious primary suiteCustom millworkSpa-like ensuiteFinished basement
- 71 days |
- 12 |
- 0 |
Zillow last checked: 8 hours ago
Listing updated: October 03, 2025 at 09:09pm
Listed by:
Roy Li, Salesperson,
HOMELIFE LANDMARK REALTY INC
Source: ITSO,MLS®#: 40776409Originating MLS®#: Cornerstone Association of REALTORS®
Facts & features
Interior
Bedrooms & bathrooms
- Bedrooms: 5
- Bathrooms: 5
- Full bathrooms: 4
- 1/2 bathrooms: 1
- Main level bathrooms: 2
Other
- Description: Jacuzzi tub, Two separate Walk-in closets
- Features: 5+ Piece, Ensuite
- Level: Second
Bedroom
- Features: 3-Piece, Ensuite
- Level: Second
Bedroom
- Level: Second
Bedroom
- Level: Second
Bedroom
- Level: Basement
Bathroom
- Features: 2-Piece
- Level: Main
Bathroom
- Description: Jack and Jill
- Features: 5+ Piece
- Level: Second
Bathroom
- Features: 3-Piece
- Level: Basement
Bathroom
- Features: 5+ Piece
- Level: Second
Bathroom
- Features: 5+ Piece
- Level: Main
Breakfast room
- Level: Main
Dining room
- Level: Main
Great room
- Level: Main
Kitchen
- Level: Main
Office
- Level: Main
Recreation room
- Level: Basement
Heating
- Forced Air, Natural Gas
Cooling
- Central Air
Appliances
- Included: Range, Dishwasher, Dryer, Range Hood, Refrigerator, Stove, Washer
Features
- Built-In Appliances
- Basement: Full,Finished,Sump Pump
- Has fireplace: No
Interior area
- Total structure area: 2,994
- Total interior livable area: 2,994 sqft
- Finished area above ground: 2,994
Video & virtual tour
Property
Parking
- Total spaces: 4
- Parking features: Attached Garage, Garage Door Opener, Private Drive Double Wide
- Attached garage spaces: 2
- Uncovered spaces: 2
Features
- Frontage type: East
- Frontage length: 23.51
Lot
- Size: 9,670.32 Square Feet
- Dimensions: 23.51 x
- Features: Urban, Near Golf Course, Greenbelt, High Traffic Area, Industrial Park, Library, Park, Quiet Area, Ravine
Details
- Parcel number: 227090647
- Zoning: SD
Construction
Type & style
- Home type: SingleFamily
- Architectural style: Two Story
- Property subtype: Single Family Residence, Residential
Materials
- Brick, Concrete
- Roof: Asphalt Shing
Condition
- 6-15 Years
- New construction: No
Utilities & green energy
- Sewer: Sewer (Municipal)
- Water: Municipal
Community & HOA
Community
- Security: Smoke Detector
HOA
- HOA fee: C$44 monthly
Location
- Region: Waterloo
Financial & listing details
- Price per square foot: C$521/sqft
- Annual tax amount: C$10,487
- Date on market: 10/4/2025
- Inclusions: Dishwasher, Dryer, Garage Door Opener, Range Hood, Refrigerator, Smoke Detector, Stove, Washer
Roy Li, Salesperson
(416) 668-6118
By pressing Contact Agent, you agree that the real estate professional identified above may call/text you about your search, which may involve use of automated means and pre-recorded/artificial voices. You don't need to consent as a condition of buying any property, goods, or services. Message/data rates may apply. You also agree to our Terms of Use. Zillow does not endorse any real estate professionals. We may share information about your recent and future site activity with your agent to help them understand what you're looking for in a home.
Price history
Price history
| Date | Event | Price |
|---|---|---|
| 10/4/2025 | Listed for sale | C$1,559,000C$521/sqft |
Source: | ||
Public tax history
Public tax history
Tax history is unavailable.Climate risks
Neighborhood: N2K
Nearby schools
GreatSchools rating
No schools nearby
We couldn't find any schools near this home.
- Loading
