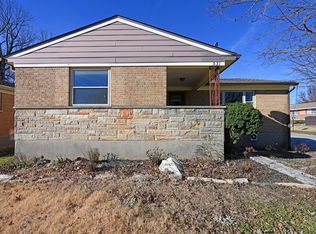Sold for $260,000 on 06/20/25
$260,000
537 Morrvue Dr, Cincinnati, OH 45238
3beds
1,567sqft
Single Family Residence
Built in 1959
6,534 Square Feet Lot
$259,100 Zestimate®
$166/sqft
$1,678 Estimated rent
Home value
$259,100
$238,000 - $282,000
$1,678/mo
Zestimate® history
Loading...
Owner options
Explore your selling options
What's special
Feel at peace and walk right into this lovingly updated 3 bedroom, 2 full bath ranch-style home with finished basement and completely fenced backyard. Sip your coffee and admire your gorgeous & established low-maintenance landscaping, wth 3 seasons of color. Enjoy a game night in the large living room, or grill out and entertain on the trex deck. Take a breath and relax knowing the HVAC has been professionally maintained twice a year. With downtown Cincinnati just a quick 15 minute drive, Overhill Swim Club minutes away, and parks nearby, the possibilities are endless for constant enjoyment and things to do! What are you waiting for? Tour today, and welcome home! Home warranty included! Agent/Owner.
Zillow last checked: 8 hours ago
Listing updated: June 23, 2025 at 07:45am
Listed by:
Stephanie Petra 513-609-9357,
eXp Realty 866-212-4991
Bought with:
Colleen M Kelley, 2021006445
eXp Realty
TJ J Gausman, 2017003719
eXp Realty
Source: Cincy MLS,MLS#: 1841455 Originating MLS: Cincinnati Area Multiple Listing Service
Originating MLS: Cincinnati Area Multiple Listing Service

Facts & features
Interior
Bedrooms & bathrooms
- Bedrooms: 3
- Bathrooms: 2
- Full bathrooms: 2
Primary bedroom
- Features: Wall-to-Wall Carpet
- Level: First
- Area: 168
- Dimensions: 14 x 12
Bedroom 2
- Level: First
- Area: 108
- Dimensions: 12 x 9
Bedroom 3
- Level: First
- Area: 100
- Dimensions: 10 x 10
Bedroom 4
- Area: 0
- Dimensions: 0 x 0
Bedroom 5
- Area: 0
- Dimensions: 0 x 0
Primary bathroom
- Features: Tile Floor, Tub w/Shower
Bathroom 1
- Features: Full
- Level: First
Bathroom 2
- Features: Full
- Level: Basement
Dining room
- Features: Walkout, Wood Floor
- Level: First
- Area: 117
- Dimensions: 13 x 9
Family room
- Features: Walkout, Wall-to-Wall Carpet, Fireplace, Other
- Area: 345
- Dimensions: 23 x 15
Great room
- Features: Wood Floor
- Level: First
- Area: 228
- Dimensions: 19 x 12
Kitchen
- Features: Tile Floor, Wood Cabinets, Marble/Granite/Slate
- Area: 132
- Dimensions: 12 x 11
Living room
- Area: 0
- Dimensions: 0 x 0
Office
- Area: 0
- Dimensions: 0 x 0
Heating
- Forced Air, Gas
Cooling
- Central Air
Appliances
- Included: Dishwasher, Microwave, Oven/Range, Refrigerator, Gas Water Heater
Features
- Ceiling Fan(s)
- Windows: Aluminum Frames, Storm Window(s)
- Basement: Full,Finished,Walk-Out Access,WW Carpet,Other
- Number of fireplaces: 1
- Fireplace features: Stove, Wood Burning, Family Room
Interior area
- Total structure area: 1,567
- Total interior livable area: 1,567 sqft
Property
Parking
- Total spaces: 2
- Parking features: Driveway, Garage Door Opener
- Attached garage spaces: 2
- Has uncovered spaces: Yes
Features
- Levels: One
- Stories: 1
- Patio & porch: Deck, Porch
- Fencing: Privacy
Lot
- Size: 6,534 sqft
- Dimensions: 56 x 116
- Features: Corner Lot, Less than .5 Acre
Details
- Parcel number: 5400072035700
- Zoning description: Residential
Construction
Type & style
- Home type: SingleFamily
- Architectural style: Ranch
- Property subtype: Single Family Residence
Materials
- Brick
- Foundation: Concrete Perimeter
- Roof: Shingle
Condition
- New construction: No
- Year built: 1959
Details
- Warranty included: Yes
Utilities & green energy
- Electric: 220 Volts
- Gas: Natural
- Sewer: Public Sewer
- Water: Public
- Utilities for property: Cable Connected
Community & neighborhood
Location
- Region: Cincinnati
HOA & financial
HOA
- Has HOA: No
Other
Other facts
- Listing terms: No Special Financing,Conventional
Price history
| Date | Event | Price |
|---|---|---|
| 6/20/2025 | Sold | $260,000+6.1%$166/sqft |
Source: | ||
| 5/22/2025 | Pending sale | $245,000$156/sqft |
Source: | ||
| 5/21/2025 | Listed for sale | $245,000+82.8%$156/sqft |
Source: | ||
| 7/6/2018 | Sold | $134,000-4.2%$86/sqft |
Source: | ||
| 6/6/2018 | Pending sale | $139,900$89/sqft |
Source: Gatekeeper Realty Services #1579821 | ||
Public tax history
| Year | Property taxes | Tax assessment |
|---|---|---|
| 2024 | $3,928 -0.3% | $67,711 |
| 2023 | $3,940 +28.3% | -- |
| 2022 | $3,071 +0.7% | $46,900 |
Find assessor info on the county website
Neighborhood: 45238
Nearby schools
GreatSchools rating
- 7/10C O Harrison Elementary SchoolGrades: PK-5Distance: 0.8 mi
- 6/10Delhi Middle SchoolGrades: 6-8Distance: 0.5 mi
- 6/10Oak Hills High SchoolGrades: 9-12Distance: 3.5 mi
Get a cash offer in 3 minutes
Find out how much your home could sell for in as little as 3 minutes with a no-obligation cash offer.
Estimated market value
$259,100
Get a cash offer in 3 minutes
Find out how much your home could sell for in as little as 3 minutes with a no-obligation cash offer.
Estimated market value
$259,100
