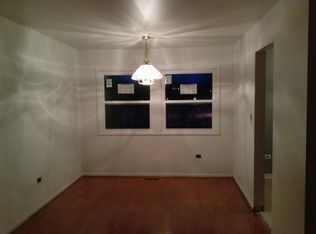Closed
$224,000
537 Nathan Rd, University Park, IL 60484
4beds
1,264sqft
Single Family Residence
Built in 1964
7,405.2 Square Feet Lot
$225,400 Zestimate®
$177/sqft
$2,533 Estimated rent
Home value
$225,400
$207,000 - $246,000
$2,533/mo
Zestimate® history
Loading...
Owner options
Explore your selling options
What's special
COME SEE THIS RECENTLY UPDATED THREE BEDROOM, 2.5 BATHS RAISED BRICK RANCH WITH CENTRAL AIR AND A FULL FINISHED BASEMENT WITH AN ADDITIONAL OFFICE/BEDROOM. NEW FLOORING AND FRESHLY PAINTED. READY FOR IMMEDIATE MOVE IN!!!
Zillow last checked: 8 hours ago
Listing updated: November 22, 2025 at 11:27am
Listing courtesy of:
Amanda Santiago 815-671-1914,
Chase Real Estate LLC,
Gino Picciola 708-840-3045,
Chase Real Estate LLC
Bought with:
John Charleston
RE/MAX 10
Source: MRED as distributed by MLS GRID,MLS#: 12429575
Facts & features
Interior
Bedrooms & bathrooms
- Bedrooms: 4
- Bathrooms: 3
- Full bathrooms: 2
- 1/2 bathrooms: 1
Primary bedroom
- Level: Main
- Area: 154 Square Feet
- Dimensions: 11X14
Bedroom 2
- Level: Main
- Area: 117 Square Feet
- Dimensions: 13X9
Bedroom 3
- Level: Main
- Area: 120 Square Feet
- Dimensions: 12X10
Bedroom 4
- Level: Lower
- Area: 165 Square Feet
- Dimensions: 11X15
Family room
- Level: Lower
- Area: 836 Square Feet
- Dimensions: 22X38
Kitchen
- Level: Main
- Area: 187 Square Feet
- Dimensions: 11X17
Laundry
- Level: Lower
- Area: 72 Square Feet
- Dimensions: 8X9
Living room
- Level: Main
- Area: 252 Square Feet
- Dimensions: 14X18
Heating
- Natural Gas, Forced Air
Cooling
- Central Air
Features
- Basement: Finished,Egress Window,Full,Daylight
Interior area
- Total structure area: 0
- Total interior livable area: 1,264 sqft
Property
Parking
- Total spaces: 2
- Parking features: Garage Owned, Detached, Garage
- Garage spaces: 2
Accessibility
- Accessibility features: No Disability Access
Features
- Stories: 1
Lot
- Size: 7,405 sqft
- Dimensions: 60X120
Details
- Parcel number: 2114132180040000
- Special conditions: None
Construction
Type & style
- Home type: SingleFamily
- Property subtype: Single Family Residence
Materials
- Brick
Condition
- New construction: No
- Year built: 1964
- Major remodel year: 2025
Utilities & green energy
- Sewer: Public Sewer
- Water: Public
Community & neighborhood
Location
- Region: University Park
HOA & financial
HOA
- Services included: None
Other
Other facts
- Listing terms: Conventional
- Ownership: Fee Simple
Price history
| Date | Event | Price |
|---|---|---|
| 11/21/2025 | Sold | $224,000-0.2%$177/sqft |
Source: | ||
| 10/8/2025 | Contingent | $224,500$178/sqft |
Source: | ||
| 9/19/2025 | Price change | $224,500-2.3%$178/sqft |
Source: | ||
| 7/25/2025 | Listed for sale | $229,900+83.9%$182/sqft |
Source: | ||
| 9/23/2019 | Listing removed | $1,600$1/sqft |
Source: Ginco Management Report a problem | ||
Public tax history
| Year | Property taxes | Tax assessment |
|---|---|---|
| 2023 | $5,692 +9.7% | $41,862 +13.7% |
| 2022 | $5,190 +4.9% | $36,824 +9.8% |
| 2021 | $4,947 +0.8% | $33,544 +3.3% |
Find assessor info on the county website
Neighborhood: 60484
Nearby schools
GreatSchools rating
- 7/10Balmoral Elementary SchoolGrades: K-5Distance: 2.2 mi
- 5/10Crete-Monee Middle SchoolGrades: 6-8Distance: 0.6 mi
- 7/10Crete-Monee High SchoolGrades: 9-12Distance: 1.5 mi
Schools provided by the listing agent
- District: 201
Source: MRED as distributed by MLS GRID. This data may not be complete. We recommend contacting the local school district to confirm school assignments for this home.
Get a cash offer in 3 minutes
Find out how much your home could sell for in as little as 3 minutes with a no-obligation cash offer.
Estimated market value$225,400
Get a cash offer in 3 minutes
Find out how much your home could sell for in as little as 3 minutes with a no-obligation cash offer.
Estimated market value
$225,400
