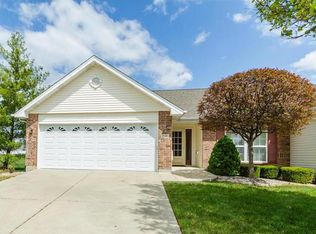Closed
Listing Provided by:
CeCe N Ellis 314-486-4522,
Ellis Luxury Homes, LLC
Bought with: Coldwell Banker Realty - Gundaker
Price Unknown
537 Rascal Xing, O'Fallon, MO 63366
4beds
4,018sqft
Single Family Residence
Built in 2004
10,018.8 Square Feet Lot
$442,700 Zestimate®
$--/sqft
$3,149 Estimated rent
Home value
$442,700
$412,000 - $474,000
$3,149/mo
Zestimate® history
Loading...
Owner options
Explore your selling options
What's special
537 Rascal Crossing is the perfect move-up or first-time buyer opportunity in O’Fallon! Step into spacious charm with this beautifully maintained 2-story traditional home nestled in a desirable neighborhood. With 2,800 sq ft of flexible living space, this 4-bedroom, 2.5-bathroom gem is ideal for first-time buyers or anyone ready to upgrade in comfort and style. Inside, enjoy two separate gathering spaces—a cozy family room and a welcoming living room—perfect for entertaining or creating zones for work and play. The formal dining room invites connection, while the updated kitchen and new flooring (2025) add modern appeal. Fresh interior paint, updated door hardware, and new bathroom faucets (2025) bring refined touches throughout. Relax on the inviting patio with new doors (2023), or explore endless possibilities in the walkout basement. Exterior enhancements include a new roof (2024), replaced siding on the back and side (2024), and freshly painted gutters, fascia, shutters, and exterior doors (2025). The 2-car garage offers added storage and daily ease. This home blends timeless warmth with thoughtful upgrades in a prime location—perfect for starting fresh or leveling up.
Zillow last checked: 8 hours ago
Listing updated: September 03, 2025 at 07:22pm
Listing Provided by:
CeCe N Ellis 314-486-4522,
Ellis Luxury Homes, LLC
Bought with:
Lisa E Menichino, 2003013027
Coldwell Banker Realty - Gundaker
Source: MARIS,MLS#: 25052583 Originating MLS: St. Charles County Association of REALTORS
Originating MLS: St. Charles County Association of REALTORS
Facts & features
Interior
Bedrooms & bathrooms
- Bedrooms: 4
- Bathrooms: 3
- Full bathrooms: 2
- 1/2 bathrooms: 1
- Main level bathrooms: 1
Heating
- Natural Gas
Cooling
- Gas
Appliances
- Included: Refrigerator
Features
- Basement: Walk-Out Access
- Number of fireplaces: 1
- Fireplace features: Family Room
Interior area
- Total structure area: 4,018
- Total interior livable area: 4,018 sqft
- Finished area above ground: 2,800
- Finished area below ground: 1,218
Property
Parking
- Total spaces: 2
- Parking features: Garage
- Garage spaces: 2
Features
- Levels: Two
Lot
- Size: 10,018 sqft
- Features: Back Yard, Landscaped
Details
- Parcel number: 201048913000234.0000000
- Special conditions: Standard
Construction
Type & style
- Home type: SingleFamily
- Architectural style: Traditional
- Property subtype: Single Family Residence
Materials
- Brick Veneer
Condition
- Year built: 2004
Details
- Warranty included: Yes
Utilities & green energy
- Sewer: Public Sewer
- Water: Public
- Utilities for property: Cable Available, Phone Available, Sewer Available
Community & neighborhood
Location
- Region: Ofallon
- Subdivision: Crossings Village C #3
HOA & financial
HOA
- Has HOA: Yes
- HOA fee: $125 annually
- Amenities included: Common Ground
- Services included: Common Area Maintenance
- Association name: The Crossings
Other
Other facts
- Listing terms: Cash,Conventional,FHA,VA Loan
Price history
| Date | Event | Price |
|---|---|---|
| 8/29/2025 | Sold | -- |
Source: | ||
| 8/4/2025 | Pending sale | $425,000$106/sqft |
Source: | ||
| 8/2/2025 | Listed for sale | $425,000$106/sqft |
Source: | ||
| 9/6/2005 | Sold | -- |
Source: Public Record Report a problem | ||
Public tax history
| Year | Property taxes | Tax assessment |
|---|---|---|
| 2025 | -- | $74,299 +8.5% |
| 2024 | $4,523 0% | $68,481 |
| 2023 | $4,525 +17.1% | $68,481 +26% |
Find assessor info on the county website
Neighborhood: 63366
Nearby schools
GreatSchools rating
- 6/10Forest Park Elementary SchoolGrades: 3-5Distance: 0.8 mi
- 8/10Ft. Zumwalt North Middle SchoolGrades: 6-8Distance: 1.5 mi
- 9/10Ft. Zumwalt North High SchoolGrades: 9-12Distance: 0.5 mi
Schools provided by the listing agent
- Elementary: J.L. Mudd/Forest Park
- Middle: Ft. Zumwalt North Middle
- High: Ft. Zumwalt North High
Source: MARIS. This data may not be complete. We recommend contacting the local school district to confirm school assignments for this home.
Get a cash offer in 3 minutes
Find out how much your home could sell for in as little as 3 minutes with a no-obligation cash offer.
Estimated market value$442,700
Get a cash offer in 3 minutes
Find out how much your home could sell for in as little as 3 minutes with a no-obligation cash offer.
Estimated market value
$442,700
