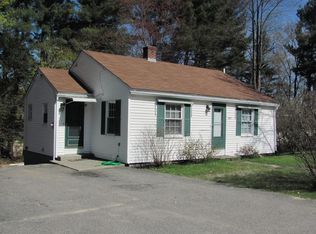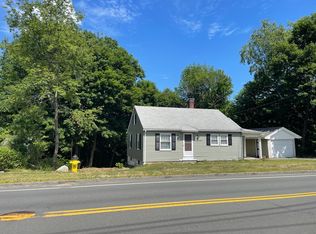Multiple Offers Highest and Best before Saturday 5/19 @ 8 pm. So much to offer for under 200K!!! Fantastic condition thru-out! 4 Central Air/Heat Pump Mini Splits for year round comfort! Plus 3 zone forced hot water heat with NEW oil tank! 2 Spacious bedrooms on the 2nd level share a Jack 'n Jill Full Bath! Master has a Walk in Closet and 2nd Bedroom has 2 closets! First floor half bath has Large Capacity Maytag Washer & Dryer! The Living Room walks out to the large upper deck! The fully applianced Oak Cabinet Kitchen has a dining area! Awesome Mudroom with wall of windows! The walkout lower level has a finished room with separate zone of heat! Large workshop and/or storage area! Above ground pool with lower deck area, privacy shrubs, lilacs, and large storage shed with power! This property is in move in condition and needs nothing! Immaculate and Spotless! Great opportunity for 1st time home buyer or someone looking to downsize! I did mention Central Air, correct?
This property is off market, which means it's not currently listed for sale or rent on Zillow. This may be different from what's available on other websites or public sources.

