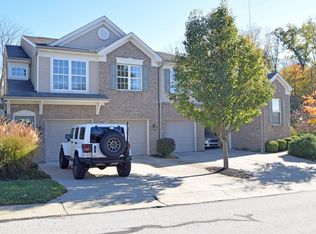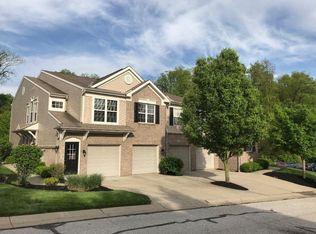Sold for $274,000 on 05/12/23
$274,000
537 Riversbreeze Dr, Ludlow, KY 41016
2beds
1,717sqft
Condominium, Residential
Built in 2004
-- sqft lot
$293,500 Zestimate®
$160/sqft
$2,376 Estimated rent
Home value
$293,500
$279,000 - $311,000
$2,376/mo
Zestimate® history
Loading...
Owner options
Explore your selling options
What's special
This luxurious Fischer built Carnegie model offers a beautiful top floor wooded view.
Home is sure to delight w/ over 1700+ sq feet, a PRIVATE entrance and an attached garage.
Enjoy efficient living at its finest with an attached driveway (right next to visitor parking)
It has 10 ft ceilings and wall to wall carpet throughout that will have you feeling right at home.
Updated bathrooms, quartz countertops and a large laundry room w/ extra storage.
Split floor plan with 2 LARGE bedrooms, 2 FULL baths, and a study.
Located less than 5 minutes from downtown Cincinnati and Covington's Mainstrasse Village.
Included amenities are : community club house, weight room, and an infinity pool that overlooks the Downtown Cincinnati Skyline.
All appliances stay (including ceiling mounted surround sound speakers, washer and dryer)
Condo includes a 1 year HOME WARRANTY!!!
Zillow last checked: 8 hours ago
Listing updated: October 01, 2024 at 08:29pm
Listed by:
Jacob Burdine 859-750-3488,
KW Seven Hills Realty
Bought with:
C & A Home Team
Keller Williams Realty Services
Source: NKMLS,MLS#: 611556
Facts & features
Interior
Bedrooms & bathrooms
- Bedrooms: 2
- Bathrooms: 2
- Full bathrooms: 2
Primary bedroom
- Features: Carpet Flooring, Walk-In Closet(s), Bath Adjoins, Ceiling Fan(s)
- Level: Second
- Area: 216
- Dimensions: 18 x 12
Bedroom 2
- Features: Carpet Flooring
- Level: Second
- Area: 168
- Dimensions: 14 x 12
Bathroom 2
- Features: Full Finished Bath, Shower, Tub With Shower, Tub, Soaking Tub, Tile Flooring
- Level: Second
Other
- Features: French Doors, Double Doors, High Ceilings, Hardwood Floors
- Level: Second
- Area: 132
- Dimensions: 12 x 11
Entry
- Features: Walk-Out Access, Private Entry, Entrance Foyer
- Level: First
- Area: 35
- Dimensions: 7 x 5
Kitchen
- Features: Pantry, Tile Flooring
- Level: Second
- Area: 130
- Dimensions: 13 x 10
Laundry
- Features: Tile Flooring
- Level: Second
Living room
- Features: Walk-Out Access, Carpet Flooring, Ceiling Fan(s)
- Level: Second
- Area: 312
- Dimensions: 24 x 13
Primary bath
- Features: Double Vanity, Shower, Tub, Soaking Tub, Tile Flooring
- Level: Second
Heating
- Forced Air, Electric
Cooling
- Central Air
Appliances
- Included: Stainless Steel Appliance(s), Electric Cooktop, Electric Oven, Dishwasher, Disposal, Dryer, Microwave, Refrigerator, Washer
- Laundry: Electric Dryer Hookup, Main Level, Upper Level
Features
- Walk-In Closet(s), Sound System, Smart Thermostat, Pantry, Entrance Foyer, Chandelier, Ceiling Fan(s), Wired for Sound
- Windows: Vinyl Frames
Interior area
- Total structure area: 1,717
- Total interior livable area: 1,717 sqft
Property
Parking
- Total spaces: 1
- Parking features: Driveway, Garage, Garage Door Opener, Garage Faces Front, Off Street
- Garage spaces: 1
- Has uncovered spaces: Yes
Features
- Levels: Two
- Stories: 2
- Patio & porch: Covered, Deck
- Exterior features: Balcony
- Pool features: In Ground
- Has view: Yes
- View description: City, River, Skyline, Trees/Woods
- Has water view: Yes
- Water view: River
Details
- Additional structures: Garage(s)
- Parcel number: 8402001031.31
- Zoning description: Residential
Construction
Type & style
- Home type: Condo
- Architectural style: Traditional
- Property subtype: Condominium, Residential
- Attached to another structure: Yes
Materials
- Brick, Concrete, Vinyl Siding
- Foundation: Poured Concrete
- Roof: Shingle
Condition
- Existing Structure
- New construction: No
- Year built: 2004
Utilities & green energy
- Sewer: Public Sewer
- Water: Public
- Utilities for property: Cable Available, Sewer Available, Water Available
Community & neighborhood
Security
- Security features: Smoke Detector(s)
Location
- Region: Ludlow
HOA & financial
HOA
- Has HOA: Yes
- HOA fee: $303 monthly
- Amenities included: Parking, Landscaping, Pool, Clubhouse, Fitness Center
- Services included: Association Fees, Maintenance Grounds, Management
Other
Other facts
- Road surface type: Paved
Price history
| Date | Event | Price |
|---|---|---|
| 5/12/2023 | Sold | $274,000-3.8%$160/sqft |
Source: | ||
| 4/15/2023 | Pending sale | $284,950$166/sqft |
Source: | ||
| 4/13/2023 | Price change | $284,950-1.7%$166/sqft |
Source: | ||
| 3/13/2023 | Price change | $289,950-3.3%$169/sqft |
Source: | ||
| 3/1/2023 | Listed for sale | $299,950+55.4%$175/sqft |
Source: | ||
Public tax history
| Year | Property taxes | Tax assessment |
|---|---|---|
| 2022 | $2,463 -10.2% | $193,000 |
| 2021 | $2,742 +1.8% | $193,000 +4.3% |
| 2020 | $2,692 | $185,000 |
Find assessor info on the county website
Neighborhood: 41016
Nearby schools
GreatSchools rating
- 4/10Mary A. Goetz Elementary SchoolGrades: PK-6Distance: 0.7 mi
- 7/10Ludlow High SchoolGrades: 7-12Distance: 0.7 mi
Schools provided by the listing agent
- Elementary: Mary A. Goetz Elementary
- Middle: Ludlow Middle School
- High: Ludlow High
Source: NKMLS. This data may not be complete. We recommend contacting the local school district to confirm school assignments for this home.

Get pre-qualified for a loan
At Zillow Home Loans, we can pre-qualify you in as little as 5 minutes with no impact to your credit score.An equal housing lender. NMLS #10287.

