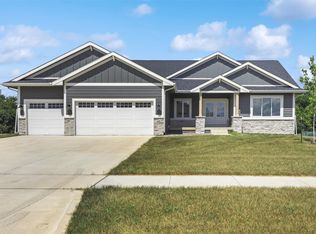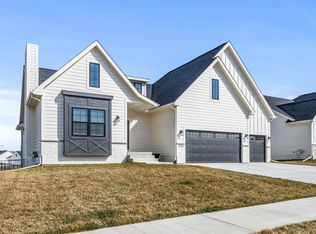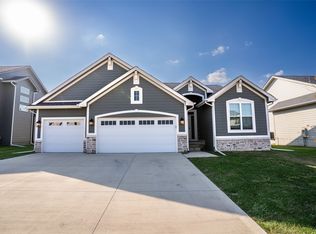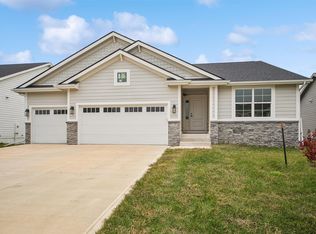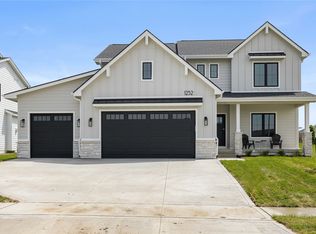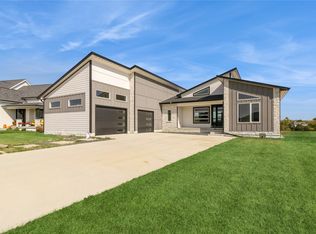Welcome to Walnut Woods Estates! This gorgeous 1.5 story walkout home offers over 2,576 sqft of finish An open floor plan showcases a multitude of windows for great natural light! Relax in the spacious great room w/dramatic 17’ high ceilings. The cook of the kitchen will appreciate the walk-in pantry, deluxe gas range, center island & dining area. All this is accessible to the 12x15 covered deck w/stunning views of the backyard.. Retreat to the primary suite w/a beautiful spa like bathroom. Two laundry rooms with one on the main floor & additional laundry room on the 2nd floor. Spacious flex room perfect for office, music, formal seating area, or play. Stay organized w/drop zone room with bench & 1/2 bath off the 3 car garage entry. An open loft on the 2nd level offers 3 additional bedrooms w/full bath. Ran or shine enjoy the covered front porch. Exterior Hardiplank siding & irrigation are a few more amenities awaiting the homeowner!. Veterans Pkwy entrance from the north and the south make any commute smoother. Make this gem your next Home Sweet Home!
New construction
$725,000
537 SE Walnut Woods Dr, West Des Moines, IA 50265
4beds
2,576sqft
Est.:
Single Family Residence
Built in 2023
0.69 Acres Lot
$-- Zestimate®
$281/sqft
$25/mo HOA
What's special
Spacious flex roomOpen floor planWalk-in pantryCenter islandDeluxe gas rangeCovered front porchPrimary suite
- 78 days |
- 248 |
- 5 |
Zillow last checked: 8 hours ago
Listing updated: December 19, 2025 at 06:55pm
Listed by:
Pennie Carroll (515)490-8025,
Pennie Carroll & Associates,
Loren Carroll,
Pennie Carroll & Associates
Source: DMMLS,MLS#: 727755 Originating MLS: Des Moines Area Association of REALTORS
Originating MLS: Des Moines Area Association of REALTORS
Tour with a local agent
Facts & features
Interior
Bedrooms & bathrooms
- Bedrooms: 4
- Bathrooms: 3
- Full bathrooms: 1
- 3/4 bathrooms: 1
- 1/2 bathrooms: 1
- Main level bedrooms: 1
Heating
- Forced Air, Gas, Natural Gas
Cooling
- Central Air
Appliances
- Included: Dishwasher, Microwave, Stove
- Laundry: Main Level, Upper Level
Features
- Dining Area, Cable TV
- Flooring: Laminate, Tile
- Basement: Unfinished,Walk-Out Access
- Number of fireplaces: 1
- Fireplace features: Gas, Vented
Interior area
- Total structure area: 2,576
- Total interior livable area: 2,576 sqft
- Finished area below ground: 0
Property
Parking
- Total spaces: 3
- Parking features: Attached, Garage
- Attached garage spaces: 3
Features
- Levels: One and One Half
- Stories: 1.5
- Patio & porch: Covered, Deck, Open, Patio
- Exterior features: Deck, Sprinkler/Irrigation, Patio
Lot
- Size: 0.69 Acres
- Features: Rectangular Lot
Details
- Parcel number: 32000370214020
- Zoning: R-1
Construction
Type & style
- Home type: SingleFamily
- Architectural style: One and One Half Story
- Property subtype: Single Family Residence
Materials
- Cement Siding, Stone
- Foundation: Poured
- Roof: Asphalt,Shingle
Condition
- New Construction
- New construction: Yes
- Year built: 2023
Details
- Builder name: Orton Homes, LLC
Utilities & green energy
- Sewer: Public Sewer
- Water: Public
Community & HOA
Community
- Features: Sidewalks
- Security: Smoke Detector(s)
HOA
- Has HOA: Yes
- HOA fee: $300 annually
- HOA name: Browns Woods HOA
- Second HOA name: Grubb Interest
Location
- Region: West Des Moines
Financial & listing details
- Price per square foot: $281/sqft
- Tax assessed value: $341,600
- Annual tax amount: $7,635
- Date on market: 10/6/2025
- Cumulative days on market: 125 days
- Listing terms: Cash,Conventional,FHA,VA Loan
- Road surface type: Concrete
Estimated market value
Not available
Estimated sales range
Not available
Not available
Price history
Price history
| Date | Event | Price |
|---|---|---|
| 10/6/2025 | Listed for sale | $725,000-3.3%$281/sqft |
Source: | ||
| 10/2/2025 | Listing removed | $750,000$291/sqft |
Source: | ||
| 8/15/2025 | Listed for sale | $750,000-0.7%$291/sqft |
Source: | ||
| 5/14/2025 | Listing removed | $755,520$293/sqft |
Source: | ||
| 5/13/2024 | Listed for sale | $755,520$293/sqft |
Source: | ||
Public tax history
Public tax history
| Year | Property taxes | Tax assessment |
|---|---|---|
| 2024 | $18 -25% | $341,600 +34060% |
| 2023 | $24 +9.1% | $1,000 +7.5% |
| 2022 | $22 | $930 |
Find assessor info on the county website
BuyAbility℠ payment
Est. payment
$4,063/mo
Principal & interest
$2811
Property taxes
$973
Other costs
$279
Climate risks
Neighborhood: 50265
Nearby schools
GreatSchools rating
- 8/10Jordan Creek Elementary SchoolGrades: PK-6Distance: 3 mi
- 7/10Stilwell Junior High SchoolGrades: 7-8Distance: 2.9 mi
- 5/10Valley SouthwoodsGrades: 9Distance: 2.9 mi
Schools provided by the listing agent
- District: West Des Moines
Source: DMMLS. This data may not be complete. We recommend contacting the local school district to confirm school assignments for this home.
- Loading
- Loading
