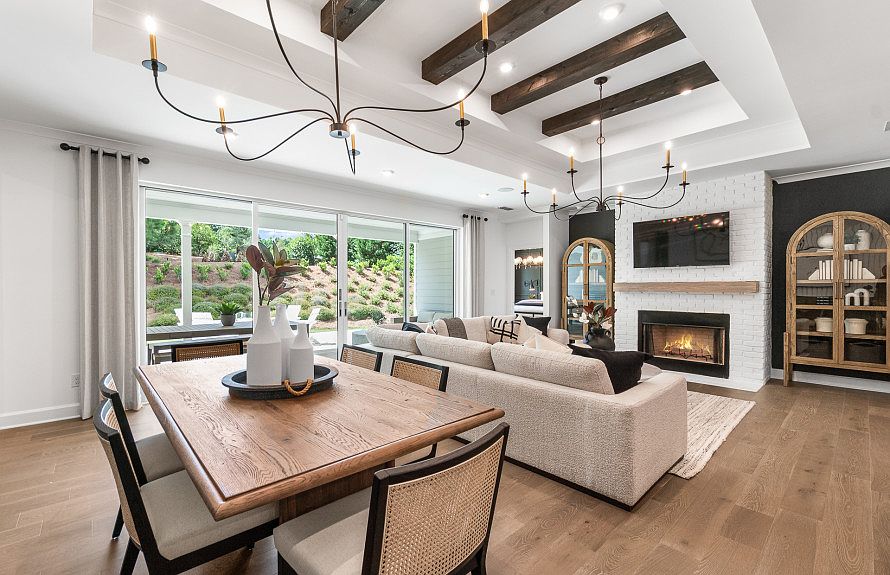This beautiful designer home at Barton Village offers a premium corner location surrounded by lush landscaping, creating a truly unique setting. Enjoy the popular Hallmark floor plan with 1,581 square feet of smart, functional space and modern exterior styling. Enjoy outdoor living with a covered rear patio and added wooden privacy screen, plus full irrigation and a 4' garage extension. Inside, upgrades abound: a gourmet kitchen with white cabinetry, satin nickel hardware, maple island cabinets in Quill, quartz Lusso countertops, upgraded backsplash, pendant lighting, and under-cabinet lights. The owner’s bath includes an upgraded shower, while flooring upgrades feature LVP throughout and tile in wet areas. Additional highlights include a smart entry door with lock and Ring doorbell, an insulated and finished garage with modern glass insert, and elegant interior details like cased windows and two-tone paint for a polished look.
Del Webb at Barton Village: Hallmark Floorplan. The perfect blend of suburban tranquility and urban accessibility in a masterplan community including dining, shops, and medical providers. Walk, bike or golf cart to lunch with friends! Retire to this vibrant 55+ Active Adult community offering resort-style pools, clubhouse, pickleball courts, and more. Quickly commute to Lebanon’s town square, BNA airport, and downtown Nashville.
Active
55+ community
$494,000
537 Scarlet Oak Rd LOT 37, Lebanon, TN 37090
2beds
1,581sqft
Single Family Residence, Residential
Built in 2025
-- sqft lot
$-- Zestimate®
$312/sqft
$345/mo HOA
What's special
Full irrigationCovered rear patioUpgraded backsplashWooden privacy screenTile in wet areasUnder-cabinet lightsPendant lighting
- 30 days |
- 112 |
- 3 |
Zillow last checked: 8 hours ago
Listing updated: November 19, 2025 at 08:26am
Listing Provided by:
Libby Perry 630-624-1841,
Pulte Homes Tennessee
Source: RealTracs MLS as distributed by MLS GRID,MLS#: 3033565
Travel times
Schedule tour
Select your preferred tour type — either in-person or real-time video tour — then discuss available options with the builder representative you're connected with.
Facts & features
Interior
Bedrooms & bathrooms
- Bedrooms: 2
- Bathrooms: 2
- Full bathrooms: 2
- Main level bedrooms: 2
Bedroom 1
- Features: Full Bath
- Level: Full Bath
- Area: 196 Square Feet
- Dimensions: 14x14
Bedroom 2
- Area: 121 Square Feet
- Dimensions: 11x11
Primary bathroom
- Features: Double Vanity
- Level: Double Vanity
Dining room
- Area: 112 Square Feet
- Dimensions: 14x8
Kitchen
- Area: 168 Square Feet
- Dimensions: 14x12
Living room
- Area: 195 Square Feet
- Dimensions: 15x13
Other
- Features: Office
- Level: Office
- Area: 100 Square Feet
- Dimensions: 10x10
Heating
- Furnace, Natural Gas
Cooling
- Central Air
Appliances
- Included: Built-In Electric Oven, Built-In Gas Range, Dishwasher, Disposal, Microwave, Stainless Steel Appliance(s)
- Laundry: Electric Dryer Hookup, Washer Hookup
Features
- Entrance Foyer, Open Floorplan, Pantry, Smart Thermostat, Kitchen Island
- Flooring: Tile, Vinyl
- Basement: None
Interior area
- Total structure area: 1,581
- Total interior livable area: 1,581 sqft
- Finished area above ground: 1,581
Property
Parking
- Total spaces: 2
- Parking features: Garage Door Opener, Garage Faces Front
- Attached garage spaces: 2
Features
- Levels: One
- Stories: 1
- Patio & porch: Patio, Covered
- Has private pool: Yes
- Pool features: In Ground, Association
Lot
- Features: Other
- Topography: Other
Details
- Special conditions: Standard
Construction
Type & style
- Home type: SingleFamily
- Architectural style: Ranch
- Property subtype: Single Family Residence, Residential
Materials
- Fiber Cement, Frame
- Roof: Shingle
Condition
- New construction: Yes
- Year built: 2025
Details
- Builder name: Del Webb
Utilities & green energy
- Sewer: Public Sewer
- Water: Public
- Utilities for property: Natural Gas Available, Water Available, Underground Utilities
Green energy
- Energy efficient items: Water Heater
Community & HOA
Community
- Security: Carbon Monoxide Detector(s), Smoke Detector(s)
- Senior community: Yes
- Subdivision: Del Webb Barton Village
HOA
- Has HOA: Yes
- Amenities included: Fifty Five and Up Community, Clubhouse, Dog Park, Fitness Center, Park, Pool, Sidewalks, Underground Utilities, Trail(s)
- Services included: Maintenance Grounds, Recreation Facilities
- HOA fee: $345 monthly
- Second HOA fee: $4,140 one time
Location
- Region: Lebanon
Financial & listing details
- Price per square foot: $312/sqft
- Annual tax amount: $2,835
- Date on market: 10/25/2025
- Date available: 09/30/2025
About the community
55+ community
New Phase! Del Webb Barton Village offers single level living homes in Lebanon, TN. This vibrant 55+ Active Adult Community offers resort-style pools, a clubhouse, and pickleball courts. Enjoy nearby dining, shops, and medical providers in this welcoming community. Easy access to Lebanon's town square, BNA airport, and downtown Nashville allows you to stay connected while enjoying the peaceful retirement lifestyle you deserve.

250 Barton Village Blvd, Lebanon, TN 37090
Source: Del Webb
