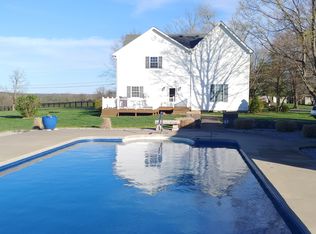Sold for $850,000
$850,000
537 Sebree Rd, Stamping Ground, KY 40379
4beds
3,691sqft
Farm
Built in 1988
10 Acres Lot
$853,600 Zestimate®
$230/sqft
$3,140 Estimated rent
Home value
$853,600
$726,000 - $1.01M
$3,140/mo
Zestimate® history
Loading...
Owner options
Explore your selling options
What's special
Gorgeous custom built brick ranch on full basement on 10 beautiful acres in the heart of Stamping Ground with beautiful hardwood floors, brick mud set tile floors in kitchen & tile floors in bathrooms. Home consists of 4 bedrooms, 3.5 bathrooms, large family room with a large brick fireplace that opens into the kitchen. Custom cabinetry & built-ins throughout the home. Kitchen has cooktop, double oven, custom pantry, butcher block counter tops & a large island with granite countertops & stainless-steel appliances. Primary suite is extra-large with a fireplace, custom tiled walk-in shower, extra-large walk-in closet & a separate laundry room. Large den with wood stove. Guaranteed to stay cool in the summer and warm in the winter with a Geothermal System and 2 heat pumps. Basement is unfinished but has full finished bathroom. Large 30x40 metal shop complete with 220 electric, large overhead door and a wood stove. Fenced paddocks, pond, and Run-in shed along with a nice barn with 10 stalls & storage area, could be converted to a wash rack. (Option to purchase up to 90 additional acres) Septic in side yard which leaves the backyard open if you wanted to add an inground pool.
Zillow last checked: 8 hours ago
Listing updated: November 22, 2025 at 09:48am
Listed by:
Tonya Morrow 859-285-6600,
KY Local
Bought with:
Kymberly M McCreary, 243464
EXP Realty, LLC
Source: Imagine MLS,MLS#: 25018126
Facts & features
Interior
Bedrooms & bathrooms
- Bedrooms: 4
- Bathrooms: 4
- Full bathrooms: 3
- 1/2 bathrooms: 1
Bathroom 1
- Description: Full Bath
Bathroom 2
- Description: Full Bath
Bathroom 3
- Description: Full Bath
Bathroom 4
- Description: Half Bath
Heating
- Geothermal, Heat Pump
Features
- Flooring: Hardwood
- Has basement: Yes
Interior area
- Total structure area: 3,691
- Total interior livable area: 3,691 sqft
- Finished area above ground: 3,643
- Finished area below ground: 48
Property
Parking
- Parking features: Garage
- Has garage: Yes
Features
- Levels: One
- Fencing: Plank
- Has view: Yes
- View description: Rural, Farm
Lot
- Size: 10 Acres
- Features: Level
- Topography: Level
Details
- Parcel number: 05700021.000
- Horse amenities: Barn, Hay Storage
Construction
Type & style
- Home type: SingleFamily
- Architectural style: Ranch
- Property subtype: Farm
Condition
- New construction: No
- Year built: 1988
Utilities & green energy
- Sewer: Septic Tank
- Water: Public
Community & neighborhood
Location
- Region: Stamping Ground
- Subdivision: Rural
Price history
| Date | Event | Price |
|---|---|---|
| 11/21/2025 | Sold | $850,000-12.8%$230/sqft |
Source: | ||
| 10/23/2025 | Contingent | $975,000$264/sqft |
Source: | ||
| 8/15/2025 | Listed for sale | $975,000-2.5%$264/sqft |
Source: | ||
| 7/30/2025 | Listing removed | $999,999$271/sqft |
Source: | ||
| 5/24/2025 | Price change | $999,999-9.1%$271/sqft |
Source: | ||
Public tax history
| Year | Property taxes | Tax assessment |
|---|---|---|
| 2023 | $2,264 +4.7% | $296,004 +2.1% |
| 2022 | $2,163 +3.3% | $289,811 +3.8% |
| 2021 | $2,094 +852% | $279,311 +8.4% |
Find assessor info on the county website
Neighborhood: 40379
Nearby schools
GreatSchools rating
- 7/10Stamping Ground Elementary SchoolGrades: K-5Distance: 1.1 mi
- 8/10Scott County Middle SchoolGrades: 6-8Distance: 5.8 mi
- 7/10Great Crossing High SchoolGrades: 9-12Distance: 5.3 mi
Schools provided by the listing agent
- Elementary: Stamping Ground
- Middle: Scott Co
- High: Great Crossing
Source: Imagine MLS. This data may not be complete. We recommend contacting the local school district to confirm school assignments for this home.
Get pre-qualified for a loan
At Zillow Home Loans, we can pre-qualify you in as little as 5 minutes with no impact to your credit score.An equal housing lender. NMLS #10287.
