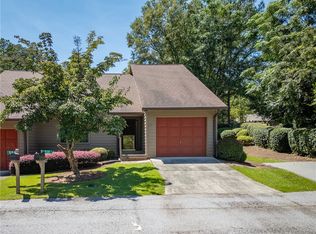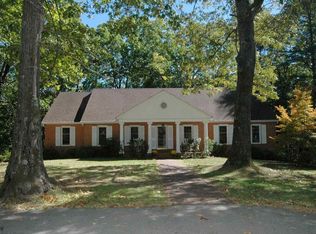Sold for $295,000 on 08/05/25
$295,000
537 Sullivans Way, Seneca, SC 29672
3beds
2,847sqft
Townhouse
Built in 1995
2,613.6 Square Feet Lot
$300,200 Zestimate®
$104/sqft
$2,515 Estimated rent
Home value
$300,200
$258,000 - $351,000
$2,515/mo
Zestimate® history
Loading...
Owner options
Explore your selling options
What's special
Welcome to Woodcreek, a conveniently situated townhouse village in Seneca. This property features 3 bedrooms, 3.5 bathrooms, and 2 garage spaces across three levels. The main floor includes the kitchen, dining room, and a spacious, bright family room on the left side. The kitchen is equipped with a gas stove top, stainless steel refrigerator, and microwave. The master bedroom on this level has an en-suite full bathroom with dual vanity and a large walk-in closet. Additionally, this floor contains a half bath, laundry room, and one car garage on the right side of the unit. A screen porch is also accessible from the main level. The top level boasts a loft area with built-in bookshelves, ideal for a reading nook. This level also includes a bedroom with a full bathroom and a walk-in closet, as well as attic storage space. The upper floors are fitted with large tiles and freshly cleaned carpets. The basement level offers another one car garage space, a second family room, an additional bedroom, and a full bathroom. There is also a storage room with built-in shelving. The lower level features new wood plank tile. For low maintenance living that is conveniently located near Seneca's shopping, restaurants, and medical facilities, consider visiting 537 Sullivan's Way.
Zillow last checked: 8 hours ago
Listing updated: August 05, 2025 at 09:45am
Listed by:
Land Beside The Water 864-888-7195,
Keller Williams Oconee
Bought with:
Val Hubber, 69825
Coldwell Banker Caine/Williams
Source: WUMLS,MLS#: 20289257 Originating MLS: Western Upstate Association of Realtors
Originating MLS: Western Upstate Association of Realtors
Facts & features
Interior
Bedrooms & bathrooms
- Bedrooms: 3
- Bathrooms: 4
- Full bathrooms: 3
- 1/2 bathrooms: 1
- Main level bathrooms: 1
- Main level bedrooms: 1
Heating
- Central, Electric, Heat Pump
Cooling
- Central Air, Electric, Heat Pump
Appliances
- Included: Built-In Oven, Dryer, Dishwasher, Gas Cooktop, Microwave, Refrigerator, Tankless Water Heater, Washer, Plumbed For Ice Maker
- Laundry: Washer Hookup, Electric Dryer Hookup, Sink
Features
- Bookcases, Built-in Features, Ceiling Fan(s), Dual Sinks, French Door(s)/Atrium Door(s), High Ceilings, Hot Tub/Spa, Bath in Primary Bedroom, Main Level Primary, Solid Surface Counters, Tub Shower, Walk-In Closet(s), Separate/Formal Living Room, Loft
- Flooring: Carpet, Ceramic Tile, Luxury Vinyl Plank, Tile
- Doors: French Doors
- Windows: Insulated Windows
- Basement: Daylight,Full,Finished,Garage Access,Heated,Interior Entry,Walk-Out Access
Interior area
- Total structure area: 2,804
- Total interior livable area: 2,847 sqft
- Finished area above ground: 1,971
- Finished area below ground: 876
Property
Parking
- Total spaces: 2
- Parking features: Attached, Garage, Basement, Driveway, Garage Door Opener
- Attached garage spaces: 2
Features
- Levels: Two and One Half
- Patio & porch: Deck, Porch, Screened
- Exterior features: Deck, Paved Driveway
- Has spa: Yes
- Spa features: Hot Tub
- Waterfront features: None
- Body of water: None
Lot
- Size: 2,613 sqft
- Features: Corner Lot, City Lot, Subdivision, Trees
Details
- Parcel number: 5200901070
Construction
Type & style
- Home type: Townhouse
- Architectural style: Traditional
- Property subtype: Townhouse
Materials
- Wood Siding
- Foundation: Basement
- Roof: Architectural,Shingle
Condition
- Year built: 1995
Utilities & green energy
- Sewer: Public Sewer
- Water: Public
- Utilities for property: Electricity Available, Natural Gas Available, Sewer Available, Water Available, Underground Utilities
Community & neighborhood
Security
- Security features: Smoke Detector(s)
Location
- Region: Seneca
- Subdivision: Woodcreek
HOA & financial
HOA
- Has HOA: Yes
- HOA fee: $2,120 annually
- Services included: Other, See Remarks
Other
Other facts
- Listing agreement: Exclusive Right To Sell
Price history
| Date | Event | Price |
|---|---|---|
| 8/5/2025 | Sold | $295,000-7.8%$104/sqft |
Source: | ||
| 7/12/2025 | Pending sale | $320,000$112/sqft |
Source: | ||
| 6/22/2025 | Listed for sale | $320,000-5.9%$112/sqft |
Source: | ||
| 6/6/2025 | Listing removed | -- |
Source: Owner | ||
| 5/14/2025 | Listed for sale | $340,000+79.4%$119/sqft |
Source: Owner | ||
Public tax history
| Year | Property taxes | Tax assessment |
|---|---|---|
| 2024 | $2,259 +2.5% | $8,020 |
| 2023 | $2,203 | $8,020 |
| 2022 | -- | -- |
Find assessor info on the county website
Neighborhood: 29672
Nearby schools
GreatSchools rating
- 7/10Northside Elementary SchoolGrades: PK-5Distance: 1.1 mi
- 6/10Seneca Middle SchoolGrades: 6-8Distance: 1.5 mi
- 6/10Seneca High SchoolGrades: 9-12Distance: 1.7 mi
Schools provided by the listing agent
- Elementary: Northside Elem
- Middle: Seneca Middle
- High: Seneca High
Source: WUMLS. This data may not be complete. We recommend contacting the local school district to confirm school assignments for this home.

Get pre-qualified for a loan
At Zillow Home Loans, we can pre-qualify you in as little as 5 minutes with no impact to your credit score.An equal housing lender. NMLS #10287.
Sell for more on Zillow
Get a free Zillow Showcase℠ listing and you could sell for .
$300,200
2% more+ $6,004
With Zillow Showcase(estimated)
$306,204
