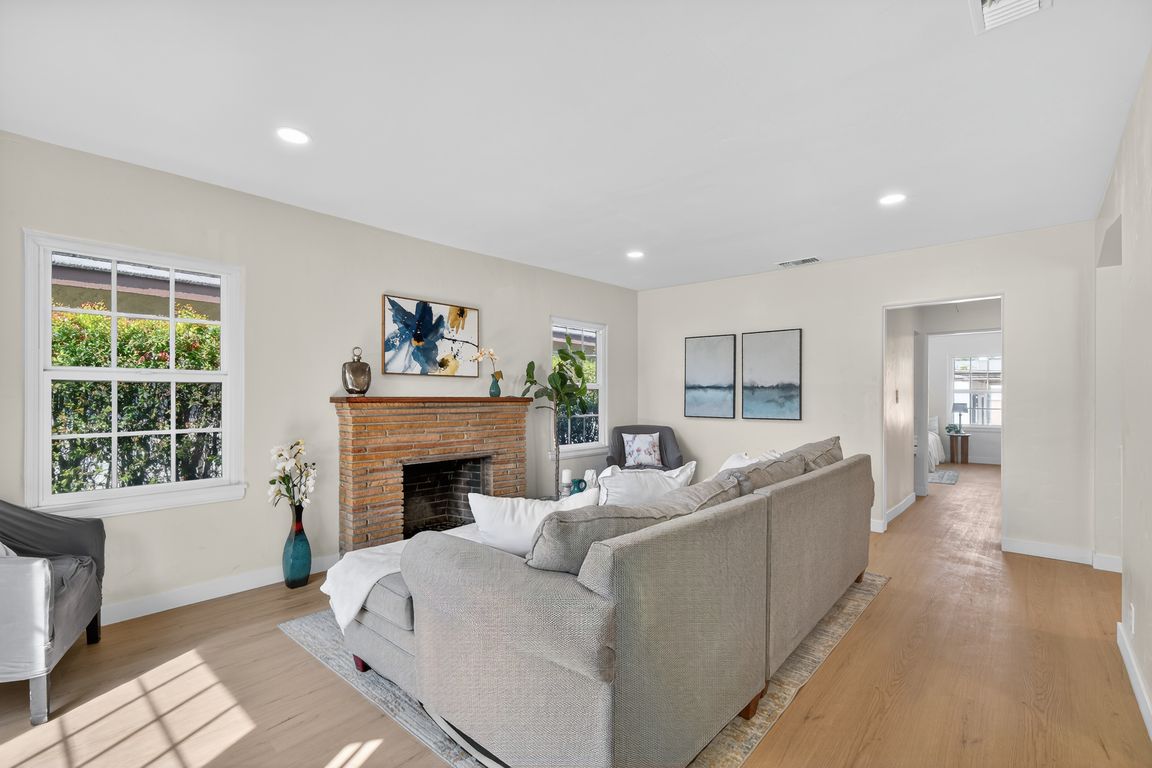Open: Sat 1pm-4pm

For sale
$1,599,000
3beds
1,872sqft
537 W Camino Real Ave, Arcadia, CA 91007
3beds
1,872sqft
Single family residence
Built in 1937
7,559 sqft
2 Attached garage spaces
$854 price/sqft
What's special
Open-concept kitchenFresh paintModern sprinkler systemLush new sod
Rare Arcadia Gem! Seller motivated -priced to sell. Don't miss this rare Arcadia home with bonus unit—an extensively remodeled, move-in ready home with a detached bonus unit featuring its own bathroom, perfect as a guest suite, private office, or gym. The home greets you with fresh paint, lush new sod, and ...
- 51 days |
- 1,591 |
- 23 |
Source: CRMLS,MLS#: OC25236073 Originating MLS: California Regional MLS
Originating MLS: California Regional MLS
Travel times
Living Room
Dining Room
Kitchen
Primary Bedroom
Detached unit
Family room
Bathroom
Bathroom
Zillow last checked: 7 hours ago
Listing updated: October 15, 2025 at 01:09pm
Listing Provided by:
Kris Garrido DRE #01861119 626-221-0260,
Capital Management Realty, Inc,
Alex Lee DRE #01818441,
Capital Management Realty, Inc
Source: CRMLS,MLS#: OC25236073 Originating MLS: California Regional MLS
Originating MLS: California Regional MLS
Facts & features
Interior
Bedrooms & bathrooms
- Bedrooms: 3
- Bathrooms: 2
- Full bathrooms: 2
- Main level bathrooms: 2
- Main level bedrooms: 3
Rooms
- Room types: Bedroom, Entry/Foyer, Family Room, Guest Quarters, Kitchen, Laundry, Living Room, Primary Bathroom, Primary Bedroom, Office, Dining Room
Primary bedroom
- Features: Main Level Primary
Bedroom
- Features: All Bedrooms Down
Bedroom
- Features: Bedroom on Main Level
Kitchen
- Features: Kitchen/Family Room Combo, Quartz Counters, Remodeled, Updated Kitchen
Kitchen
- Features: Galley Kitchen
Cooling
- Central Air
Appliances
- Included: Double Oven, Dishwasher, Gas Cooktop
- Laundry: In Garage
Features
- Block Walls, Ceiling Fan(s), Separate/Formal Dining Room, In-Law Floorplan, Recessed Lighting, All Bedrooms Down, Bedroom on Main Level, Galley Kitchen, Main Level Primary
- Flooring: Tile, Vinyl, Wood
- Has fireplace: Yes
- Fireplace features: Living Room
- Common walls with other units/homes: No Common Walls
Interior area
- Total interior livable area: 1,872 sqft
Property
Parking
- Total spaces: 2
- Parking features: Door-Multi, Direct Access, Driveway, Garage Faces Front, Garage
- Attached garage spaces: 2
Features
- Levels: One
- Stories: 1
- Entry location: 1
- Pool features: None
- Has view: Yes
- View description: None
Lot
- Size: 7,559 Square Feet
- Features: 0-1 Unit/Acre, Back Yard, Front Yard, Garden, Sprinklers In Front, Lawn, Landscaped
Details
- Parcel number: 5784011021
- Zoning: ARR1*
- Special conditions: Standard
Construction
Type & style
- Home type: SingleFamily
- Property subtype: Single Family Residence
Condition
- Turnkey
- New construction: No
- Year built: 1937
Utilities & green energy
- Sewer: Public Sewer
- Water: Public
Community & HOA
Community
- Features: Curbs, Sidewalks
Location
- Region: Arcadia
Financial & listing details
- Price per square foot: $854/sqft
- Tax assessed value: $181,078
- Annual tax amount: $2,669
- Date on market: 10/9/2025
- Listing terms: Cash,Cash to New Loan,Conventional,Fannie Mae
- Inclusions: Double oven, stove top, dishwasher
- Exclusions: furniture