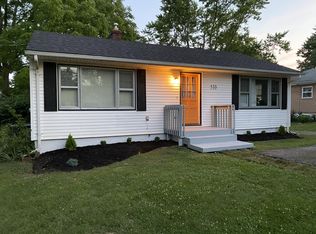Ranch Home with No Steps to Entry! New HVAC & Water Heater! Spacious Living Room with New Carpet & Paint! Kitchen has Wood Cabinets & Stainless Appliances, Including a Gas Stove! 2 Bedrooms on the Main Floor with New Carpet & Paint! Retro Style Full Bath! Finished Basement has a Large Family Room Area, Study (Or Exercise Area) & a Large Laundry Room! 1 Car Garage! Extended Driveway Allows for Plenty of Parking!
This property is off market, which means it's not currently listed for sale or rent on Zillow. This may be different from what's available on other websites or public sources.
