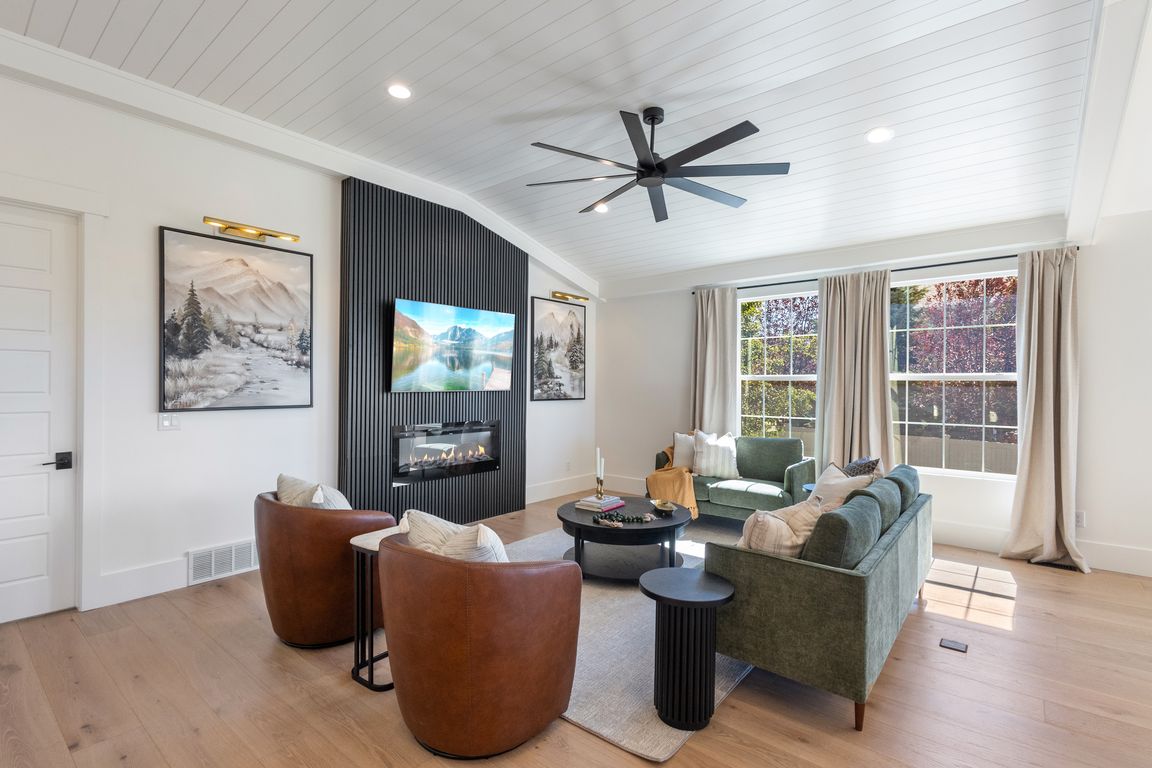
For sale
$1,250,000
6beds
4,378sqft
537 W Sandhill Dr, Lehi, UT 84043
6beds
4,378sqft
Single family residence
Built in 2015
9,147 sqft
3 Attached garage spaces
$286 price/sqft
$23 monthly HOA fee
What's special
Pull through garageReverse osmosis waterAutomated roller shadesTaj mahal quartz countertopsSmart lightsSmart locksEpoxy floors
OPEN HOUSE THIS WEEKEND! Saturday Oct 4th 1-3pm. Located in the desirable Ivory Ridge community, this home combines the perfect location with fresh upgrades. Six bedrooms, five bathrooms, a dedicated office, and large storage room provide lots of flexibility for family needs. The main floor features 11 foot ceilings, ...
- 11 days |
- 991 |
- 71 |
Source: UtahRealEstate.com,MLS#: 2113493
Travel times
Living Room
Kitchen
Primary Bedroom
Zillow last checked: 7 hours ago
Listing updated: October 02, 2025 at 06:40pm
Listed by:
Hollie Christiansen 801-603-0623,
Benchmark Brokerage, LLC
Source: UtahRealEstate.com,MLS#: 2113493
Facts & features
Interior
Bedrooms & bathrooms
- Bedrooms: 6
- Bathrooms: 5
- Full bathrooms: 4
- 1/2 bathrooms: 1
- Partial bathrooms: 1
- Main level bedrooms: 2
Rooms
- Room types: Master Bathroom, Den/Office, Great Room
Primary bedroom
- Level: First
Heating
- Forced Air, Central, >= 95% efficiency
Cooling
- Central Air, Ceiling Fan(s)
Appliances
- Included: Dryer, Microwave, Refrigerator, Washer, Disposal, Double Oven, Gas Oven, Oven, Gas Range, Free-Standing Range
- Laundry: Electric Dryer Hookup, Gas Dryer Hookup
Features
- Separate Bath/Shower, Walk-In Closet(s), Vaulted Ceiling(s), Smart Thermostat
- Flooring: Carpet, Hardwood, Tile
- Doors: Sliding Doors
- Windows: Blinds, Drapes, Part, Window Coverings, Double Pane Windows
- Basement: Daylight,Full
- Number of fireplaces: 1
Interior area
- Total structure area: 4,378
- Total interior livable area: 4,378 sqft
- Finished area above ground: 2,164
- Finished area below ground: 2,191
Property
Parking
- Total spaces: 3
- Parking features: Garage - Attached
- Attached garage spaces: 3
Features
- Stories: 2
- Patio & porch: Porch, Open Porch
- Exterior features: Entry (Foyer), Basketball Standard, Trampoline
- Fencing: Full
Lot
- Size: 9,147.6 Square Feet
- Features: Curb & Gutter, Sprinkler: Auto-Full
- Residential vegetation: Landscaping: Full, Mature Trees
Details
- Parcel number: 497460445
- Zoning: RES
- Zoning description: Single-Family
Construction
Type & style
- Home type: SingleFamily
- Architectural style: Rambler/Ranch
- Property subtype: Single Family Residence
Materials
- Stone, Stucco, Cement Siding
- Roof: Asphalt
Condition
- Blt./Standing
- New construction: No
- Year built: 2015
Utilities & green energy
- Sewer: Public Sewer, Sewer: Public
- Water: Culinary, Secondary
- Utilities for property: Natural Gas Connected, Electricity Connected, Sewer Connected, Water Connected
Community & HOA
Community
- Features: Sidewalks
- Subdivision: Ivory Ridge
HOA
- Has HOA: Yes
- Amenities included: Picnic Area, Playground
- HOA fee: $23 monthly
- HOA name: Ivory Ridge
- HOA phone: 801-331-6000
Location
- Region: Lehi
Financial & listing details
- Price per square foot: $286/sqft
- Tax assessed value: $796,300
- Annual tax amount: $3,796
- Date on market: 9/24/2025
- Listing terms: Cash,Conventional,FHA,VA Loan
- Inclusions: Basketball Standard, Ceiling Fan, Dryer, Microwave, Range, Refrigerator, Washer, Window Coverings, Trampoline, Smart Thermostat(s)
- Acres allowed for irrigation: 0
- Electric utility on property: Yes
- Road surface type: Paved