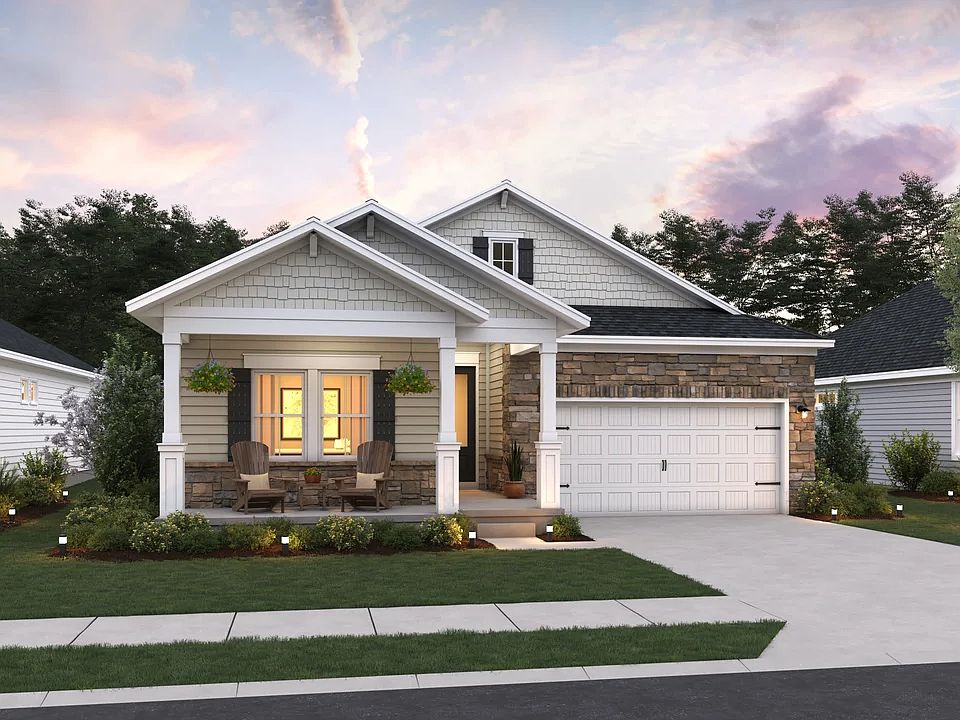Don’t miss one of the final opportunities to own a brand-new ranch-style home in the highly desirable Aspire at Longbrooke community in Berea! This thoughtfully designed 4-bedroom, 3-bathroom home—known as the Passionflower II—offers over 2,000 sq ft of single-level living, ideal for families, remote work, or anyone looking for space and convenience. The open-concept layout features vaulted ceilings and a seamless flow between the great room, kitchen, and dining area perfect for entertaining or everyday comfort. The designer kitchen includes 42” cabinetry, stunning quartz countertops, a large center island, and luxury vinyl plank flooring throughout the main living spaces.
A dedicated home office provides a quiet space for work or study, while the private primary suite includes a spacious walk-in closet and a spa-like bath with a glass shower. Step outside to your covered deck—a peaceful place to relax or entertain guests. The home also includes a full unfinished basement, offering endless possibilities for future expansion, plus a two-car attached garage for added convenience.
What truly sets this home apart from others on the market? It’s brand new, turnkey-ready, and comes backed by a builder warranty for your peace of mind. Enjoy the lifestyle that comes with new construction—no unexpected repairs or costly updates. Plus, with exclusive builder financing and buyer incentives, you may qualify for more buying power than with a resale home.
Located just minutes from downtown Berea, local parks, shopping, and major commuter routes, this is a rare opportunity to secure a newly built home in a prime location. Estimated completion: September 2025. Schedule your private showing today and make this home yours before it's gone!
New construction
$449,990
537 Wyleswood Dr, Berea, OH 44017
4beds
2,018sqft
Single Family Residence
Built in 2025
0.6 Acres Lot
$-- Zestimate®
$223/sqft
$48/mo HOA
What's special
Open-concept layoutCovered deckDedicated home officeStunning quartz countertopsPrivate primary suiteVaulted ceilingsSpa-like bath
Call: (330) 302-1154
- 45 days
- on Zillow |
- 248 |
- 8 |
Zillow last checked: 7 hours ago
Listing updated: July 21, 2025 at 04:13pm
Listing Provided by:
Gregory Erlanger 216-916-7778 Info@EZSalesTeam.com,
Keller Williams Citywide
Source: MLS Now,MLS#: 5138812 Originating MLS: Akron Cleveland Association of REALTORS
Originating MLS: Akron Cleveland Association of REALTORS
Travel times
Schedule tour
Select your preferred tour type — either in-person or real-time video tour — then discuss available options with the builder representative you're connected with.
Facts & features
Interior
Bedrooms & bathrooms
- Bedrooms: 4
- Bathrooms: 3
- Full bathrooms: 3
- Main level bathrooms: 3
- Main level bedrooms: 4
Primary bedroom
- Description: Flooring: Carpet
- Level: First
- Dimensions: 14 x 13
Bedroom
- Description: Flooring: Carpet
- Level: First
- Dimensions: 10 x 10
Bedroom
- Description: Flooring: Carpet
- Level: First
- Dimensions: 12 x 11
Bedroom
- Description: Flooring: Carpet
- Level: First
- Dimensions: 11 x 10
Dining room
- Level: First
- Dimensions: 18 x 11
Great room
- Description: Flooring: Luxury Vinyl Tile
- Level: First
- Dimensions: 18 x 11
Kitchen
- Description: Flooring: Luxury Vinyl Tile
- Level: First
- Dimensions: 16 x 9
Laundry
- Description: Flooring: Luxury Vinyl Tile
- Level: First
Office
- Description: Flooring: Luxury Vinyl Tile
- Level: First
- Dimensions: 13 x 10
Heating
- Forced Air
Cooling
- Central Air
Appliances
- Included: Dishwasher, Disposal, Microwave, Range, Refrigerator
- Laundry: Main Level
Features
- Basement: Unfinished
- Number of fireplaces: 1
Interior area
- Total structure area: 2,018
- Total interior livable area: 2,018 sqft
- Finished area above ground: 2,018
Video & virtual tour
Property
Parking
- Total spaces: 2
- Parking features: Attached, Direct Access, Electricity, Garage, Garage Door Opener
- Attached garage spaces: 2
Features
- Levels: One
- Stories: 1
- Patio & porch: Deck, Porch
Lot
- Size: 0.6 Acres
Details
- Parcel number: TBD
- Special conditions: Builder Owned
Construction
Type & style
- Home type: SingleFamily
- Architectural style: Ranch
- Property subtype: Single Family Residence
Materials
- Vinyl Siding
- Roof: Asphalt,Fiberglass
Condition
- Under Construction
- New construction: Yes
- Year built: 2025
Details
- Builder name: K.Hovnanian Homes
- Warranty included: Yes
Utilities & green energy
- Sewer: Public Sewer
- Water: Public
Community & HOA
Community
- Security: Carbon Monoxide Detector(s), Smoke Detector(s)
- Subdivision: Aspire at Longbrooke
HOA
- Has HOA: Yes
- Services included: Insurance, Other, Reserve Fund
- HOA fee: $575 annually
- HOA name: Longbrooke Hoa
Location
- Region: Berea
Financial & listing details
- Price per square foot: $223/sqft
- Date on market: 7/10/2025
- Listing terms: Cash,Conventional,FHA,VA Loan
About the community
Experience the best of college town living at Aspire at Longbrooke, a gorgeous community of single-family new-construction ranch homes for sale in Berea, Ohio. Discover your new home in this prime location while enjoying proximity to recreation and commuter routes.
Each of our new homes in Berea features thoughtful, quality craftsmanship. Our designer-curated Looks collections — Loft, Farmhouse, or Elements — provide a simple and transparently priced way for you to achieve a beautiful, cohesive interior that matches your style.
Offered By: K. Hovnanian at Longbrooke, LLC
Source: K. Hovnanian Companies, LLC

