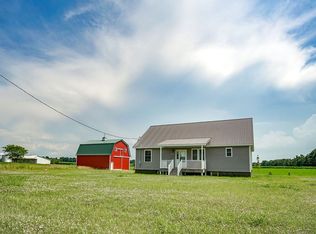Closed
$365,000
5370 E State Road 120, Howe, IN 46746
4beds
2,396sqft
Single Family Residence
Built in 1903
4.56 Acres Lot
$383,900 Zestimate®
$--/sqft
$1,576 Estimated rent
Home value
$383,900
Estimated sales range
Not available
$1,576/mo
Zestimate® history
Loading...
Owner options
Explore your selling options
What's special
Contingent on financing. A large farm house full of the old world character traits, on 4.56 acres, and a property that has multiple USABLE outbuildings in great condition: 24 x 36 detached garage with 3 overhead doors a 40 x 60 with 18 foot sidewalls and 2 sliding doors, 28 x 88 all with a maintenance free exterior, power, concrete floors and even running water. Inside, there are 3 full bedrooms up on the second story, and an office or optional 4th bedroom on the main level. With soaring ceilings, 2 full bathrooms (one up and one down), a main floor laundry, ENORMOUS PRIMARY EN SUITE, and a huge unfinished basement with plenty of room for additional storage. Storage is abundant, and with only one visible neighbor - peaceful country life and privacy can be yours. The perfect homestead of hobby farm awaits.
Zillow last checked: 8 hours ago
Listing updated: April 24, 2024 at 03:06pm
Listed by:
Daniel R Orlando 260-993-2577,
Mike Thomas Associates
Bought with:
Tina Miller, RB14042478
RE/MAX Results-Goshen
Source: IRMLS,MLS#: 202336424
Facts & features
Interior
Bedrooms & bathrooms
- Bedrooms: 4
- Bathrooms: 2
- Full bathrooms: 2
- Main level bedrooms: 1
Bedroom 1
- Level: Upper
Bedroom 2
- Level: Upper
Dining room
- Level: Main
- Area: 247
- Dimensions: 19 x 13
Kitchen
- Level: Main
- Area: 187
- Dimensions: 11 x 17
Living room
- Level: Main
- Area: 247
- Dimensions: 19 x 13
Heating
- Forced Air
Cooling
- Central Air
Appliances
- Included: Dishwasher, Microwave, Refrigerator, Washer, Electric Cooktop, Oven-Built-In, Water Softener Owned
- Laundry: Main Level
Features
- Bar, Breakfast Bar, Built-in Desk, Ceiling-9+, Ceiling Fan(s), Walk-In Closet(s), Laminate Counters, Crown Molding, Eat-in Kitchen, Entrance Foyer, Natural Woodwork, Stand Up Shower, Tub/Shower Combination, Formal Dining Room, Custom Cabinetry
- Flooring: Hardwood, Carpet, Laminate, Vinyl
- Doors: Six Panel Doors
- Basement: Full,Unfinished
- Number of fireplaces: 2
- Fireplace features: Dining Room, Living Room, 1st Bdrm
Interior area
- Total structure area: 8,458
- Total interior livable area: 2,396 sqft
- Finished area above ground: 2,396
- Finished area below ground: 0
Property
Parking
- Total spaces: 3
- Parking features: Detached, Garage Door Opener, RV Access/Parking, Gravel
- Garage spaces: 3
- Has uncovered spaces: Yes
Features
- Levels: Two
- Stories: 2
- Patio & porch: Covered, Patio, Porch Covered, Porch
- Exterior features: Fire Pit, Workshop
Lot
- Size: 4.56 Acres
- Dimensions: 460 x 430
- Features: Level, 0-2.9999, 3-5.9999, Pasture, Rural, Near Walking Trail
Details
- Additional structures: Pole/Post Building
- Parcel number: 440225300009.002009
Construction
Type & style
- Home type: SingleFamily
- Architectural style: Victorian
- Property subtype: Single Family Residence
Materials
- Vinyl Siding
- Roof: Asphalt,Shingle
Condition
- New construction: No
- Year built: 1903
Utilities & green energy
- Sewer: Septic Tank
- Water: Well
- Utilities for property: Cable Available
Community & neighborhood
Location
- Region: Howe
- Subdivision: None
Other
Other facts
- Listing terms: Cash,Conventional
- Road surface type: Paved
Price history
| Date | Event | Price |
|---|---|---|
| 4/24/2024 | Sold | $365,000-3.7% |
Source: | ||
| 4/15/2024 | Pending sale | $379,000 |
Source: | ||
| 11/9/2023 | Price change | $379,000-2.6% |
Source: | ||
| 10/4/2023 | Price change | $389,000-3.8% |
Source: | ||
| 8/2/2023 | Listed for sale | $404,500-0.1% |
Source: | ||
Public tax history
| Year | Property taxes | Tax assessment |
|---|---|---|
| 2024 | $2,199 -3.4% | $295,400 +13.3% |
| 2023 | $2,275 +19.9% | $260,800 +4% |
| 2022 | $1,897 -4.2% | $250,700 +16.4% |
Find assessor info on the county website
Neighborhood: 46746
Nearby schools
GreatSchools rating
- 4/10Lakeland Intermediate SchoolGrades: 3-6Distance: 6.3 mi
- 3/10Lakeland High SchoolGrades: 7-12Distance: 6.5 mi
- NALakeland Primary SchoolGrades: K-2Distance: 7 mi
Schools provided by the listing agent
- Elementary: Lakeland Primary
- Middle: Lakeland Intermediate
- High: Lakeland Jr/Sr
- District: Lakeland School Corp
Source: IRMLS. This data may not be complete. We recommend contacting the local school district to confirm school assignments for this home.

Get pre-qualified for a loan
At Zillow Home Loans, we can pre-qualify you in as little as 5 minutes with no impact to your credit score.An equal housing lender. NMLS #10287.
