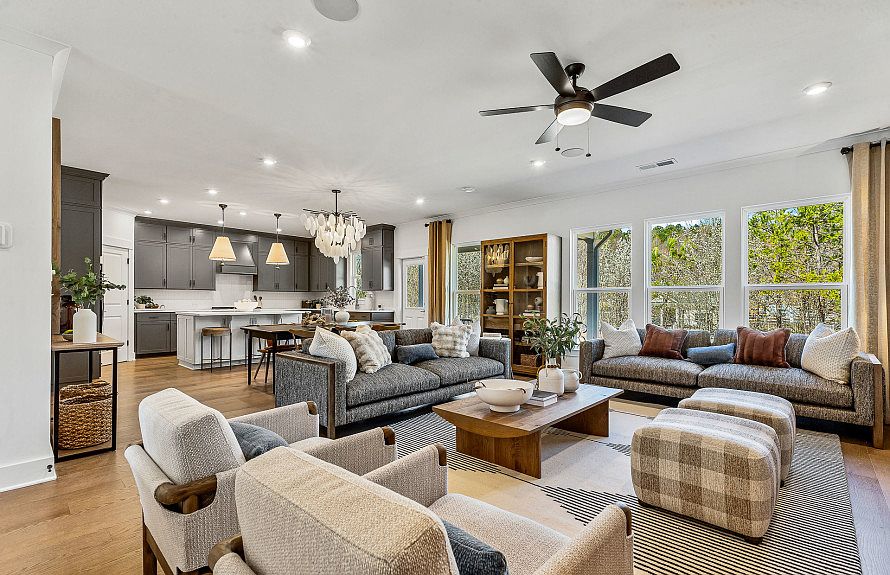New construction in the highly desirable West Forsyth High School District! Located just minutes from shopping and dining. This impressive Riverton floorplan offers a thoughtfully designed layout that combines function and flow. The main level features a bright, open-concept space where the kitchen, dining area, and gathering room connect effortlessly—perfect for everyday living and entertaining. The white cabinetry, quartz countertops, and large kitchen island overlooks the spacious gathering room. A guest suite on the main floor provides a private space for overnight visitors. Upstairs, enjoy a large loft with an adjoining bedroom and en-suite bath, creating the perfect setup for guests or multi-generational living. Community HOA includes lawn mowing, blowing, and trimming on your homesite, plus AT&T Fiber internet for high-speed connectivity. A beautiful blend of comfort, flexibility and style—this is one you won’t want to miss! Ready December 2025. Ask about our impressive interest rates!
Active
$748,463
5370 Hyde Grove Dr, Cumming, GA 30040
5beds
3,374sqft
Single Family Residence, Residential
Built in 2025
0.49 Acres Lot
$-- Zestimate®
$222/sqft
$167/mo HOA
What's special
Oversized sunroomLarge loftBright open-concept spaceEn-suite bathQuartz countertopsWhite cabinetryLarge kitchen island
Call: (706) 525-5637
- 83 days |
- 321 |
- 13 |
Zillow last checked: 8 hours ago
Listing updated: November 09, 2025 at 02:32pm
Listing Provided by:
Jaymie Dimbath,
Pulte Realty of Georgia, Inc.
Source: FMLS GA,MLS#: 7641087
Travel times
Schedule tour
Select your preferred tour type — either in-person or real-time video tour — then discuss available options with the builder representative you're connected with.
Facts & features
Interior
Bedrooms & bathrooms
- Bedrooms: 5
- Bathrooms: 5
- Full bathrooms: 4
- 1/2 bathrooms: 1
- Main level bathrooms: 1
- Main level bedrooms: 1
Rooms
- Room types: Loft, Office, Sun Room
Primary bedroom
- Features: None
- Level: None
Bedroom
- Features: None
Primary bathroom
- Features: Double Vanity, Shower Only
Dining room
- Features: Separate Dining Room
Kitchen
- Features: Cabinets White, Eat-in Kitchen, Kitchen Island, Pantry Walk-In, View to Family Room
Heating
- Central
Cooling
- Central Air
Appliances
- Included: Dishwasher, Disposal, Gas Range, Gas Water Heater, Microwave, Range Hood
- Laundry: Laundry Room, Upper Level
Features
- Double Vanity, High Ceilings 9 ft Main, High Speed Internet, Tray Ceiling(s), Walk-In Closet(s)
- Flooring: Carpet, Hardwood, Tile
- Windows: Double Pane Windows
- Basement: None
- Has fireplace: No
- Fireplace features: None
- Common walls with other units/homes: No Common Walls
Interior area
- Total structure area: 3,374
- Total interior livable area: 3,374 sqft
Video & virtual tour
Property
Parking
- Total spaces: 2
- Parking features: Driveway, Garage, Garage Door Opener
- Garage spaces: 2
- Has uncovered spaces: Yes
Accessibility
- Accessibility features: None
Features
- Levels: Two
- Stories: 2
- Patio & porch: Covered, Front Porch
- Exterior features: Private Yard
- Pool features: None
- Spa features: None
- Fencing: None
- Has view: Yes
- View description: Other
- Waterfront features: None
- Body of water: None
Lot
- Size: 0.49 Acres
- Features: Back Yard, Level, Other
Details
- Additional structures: None
- Other equipment: None
- Horse amenities: None
Construction
Type & style
- Home type: SingleFamily
- Architectural style: Traditional,Other
- Property subtype: Single Family Residence, Residential
Materials
- Brick, HardiPlank Type
- Foundation: Slab
- Roof: Other
Condition
- New Construction
- New construction: Yes
- Year built: 2025
Details
- Builder name: Pulte Homes
- Warranty included: Yes
Utilities & green energy
- Electric: None
- Sewer: Public Sewer
- Water: Public, Other
- Utilities for property: Cable Available, Electricity Available, Natural Gas Available, Phone Available, Sewer Available, Underground Utilities, Water Available
Green energy
- Energy efficient items: None
- Energy generation: None
Community & HOA
Community
- Features: Near Schools, Near Shopping
- Security: Carbon Monoxide Detector(s), Smoke Detector(s)
- Subdivision: Arden
HOA
- Has HOA: Yes
- Services included: Internet, Maintenance Grounds
- HOA fee: $2,000 annually
Location
- Region: Cumming
Financial & listing details
- Price per square foot: $222/sqft
- Date on market: 8/29/2025
- Cumulative days on market: 83 days
- Listing terms: Cash,Conventional,FHA,VA Loan
- Electric utility on property: Yes
- Road surface type: None
About the community
Arden features an enclave of new construction homes in Forsyth County near excellent schools, shopping, dining, recreation, and GA-400. Homeowners will enjoy high quality of life in this sought-after area of north metro Atlanta convenient to area attractions like Fowler Park, Halcyon the Big Creek Greenway, and the cities of Cumming, Roswell, and Alpharetta.
Source: Pulte

