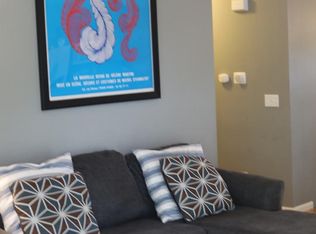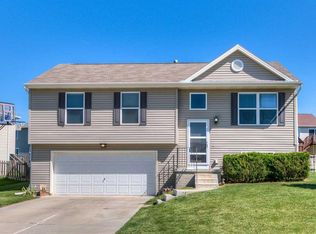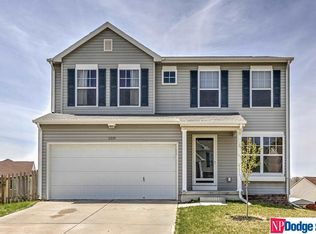Sold for $275,000 on 12/06/24
$275,000
5370 S 194th St, Omaha, NE 68135
3beds
1,269sqft
Single Family Residence
Built in 2007
6,098.4 Square Feet Lot
$283,600 Zestimate®
$217/sqft
$1,862 Estimated rent
Maximize your home sale
Get more eyes on your listing so you can sell faster and for more.
Home value
$283,600
$261,000 - $309,000
$1,862/mo
Zestimate® history
Loading...
Owner options
Explore your selling options
What's special
Situated in the Gretna school district, this 3 bedroom, 2-bath, 2 car extended garage multi-level home won’t disappoint. This contemporary home with a freshly painted interior and refinished hard wood floors has a lot of updates and unique highlights. Starting as soon as you walk through the front door, you will be wowed by the beautiful Acacia floors, high vaulted ceilings, and an open feel. The kitchen features ceramic tile with and is equipped with stainless steel appliances, a pantry area and a dining area that walks out to an oversized back deck area where you can relax and enjoy the evening sunsets. The owners have taken impeccable care of this home and pride in ownership shows inside and out. Conveniently located close to schools, parks, grocery stores, and other shopping venues. Easy commute to anywhere in the city and surrounding communities.
Zillow last checked: 8 hours ago
Listing updated: December 06, 2024 at 02:13pm
Listed by:
John Kortus 402-679-7030,
NP Dodge RE Sales Inc 148Dodge
Bought with:
Patrick Favara, 20190382
Better Homes and Gardens R.E.
Source: GPRMLS,MLS#: 22427276
Facts & features
Interior
Bedrooms & bathrooms
- Bedrooms: 3
- Bathrooms: 2
- Full bathrooms: 1
- 3/4 bathrooms: 1
Primary bedroom
- Features: Window Covering, Engineered Wood
- Level: Second
- Area: 149.06
- Dimensions: 11.25 x 13.25
Bedroom 2
- Features: Wall/Wall Carpeting, Window Covering
- Level: Second
- Area: 110
- Dimensions: 11 x 10
Bedroom 3
- Features: Wall/Wall Carpeting, Window Covering
- Level: Second
- Area: 116.38
- Dimensions: 9.5 x 12.25
Primary bathroom
- Features: 3/4, Shower
Family room
- Features: Window Covering, Concrete Floor
- Level: Basement
- Area: 121
- Dimensions: 11 x 11
Kitchen
- Level: Second
- Area: 96.25
- Dimensions: 8.75 x 11
Living room
- Features: Window Covering, Cath./Vaulted Ceiling, Engineered Wood
- Level: Main
- Area: 132
- Dimensions: 11 x 12
Basement
- Area: 1025
Heating
- Natural Gas, Forced Air
Cooling
- Central Air
Appliances
- Included: Range, Dishwasher, Disposal, Microwave
- Laundry: Concrete Floor
Features
- High Ceilings, Pantry
- Flooring: Carpet, Concrete, Laminate, Ceramic Tile
- Windows: Window Coverings
- Basement: Partially Finished
- Has fireplace: No
Interior area
- Total structure area: 1,269
- Total interior livable area: 1,269 sqft
- Finished area above ground: 1,149
- Finished area below ground: 120
Property
Parking
- Total spaces: 2
- Parking features: Built-In, Garage, Garage Door Opener
- Attached garage spaces: 2
Features
- Levels: Multi/Split
- Patio & porch: Porch, Deck
- Fencing: Wood,Full,Privacy
Lot
- Size: 6,098 sqft
- Dimensions: 47.7 x 100 x 73.7 x 100.9
- Features: Up to 1/4 Acre., City Lot, Subdivided, Public Sidewalk, Curb and Gutter
Details
- Parcel number: 0523400998
Construction
Type & style
- Home type: SingleFamily
- Architectural style: Traditional
- Property subtype: Single Family Residence
Materials
- Vinyl Siding
- Foundation: Concrete Perimeter
- Roof: Composition
Condition
- Not New and NOT a Model
- New construction: No
- Year built: 2007
Utilities & green energy
- Sewer: Public Sewer
- Water: Public
- Utilities for property: Cable Available, Electricity Available, Natural Gas Available, Water Available, Sewer Available, Storm Sewer, Phone Available, Fiber Optic
Community & neighborhood
Location
- Region: Omaha
- Subdivision: Arbor Gate
HOA & financial
HOA
- Has HOA: Yes
- HOA fee: $90 annually
- Services included: Common Area Maintenance, Trash
Other
Other facts
- Listing terms: VA Loan,FHA,Conventional,Cash
- Ownership: Fee Simple
Price history
| Date | Event | Price |
|---|---|---|
| 8/5/2025 | Listing removed | $2,250$2/sqft |
Source: Zillow Rentals | ||
| 6/16/2025 | Listed for rent | $2,250+7.1%$2/sqft |
Source: Zillow Rentals | ||
| 12/10/2024 | Listing removed | $2,100$2/sqft |
Source: Zillow Rentals | ||
| 12/7/2024 | Listed for rent | $2,100$2/sqft |
Source: Zillow Rentals | ||
| 12/6/2024 | Sold | $275,000-1.8%$217/sqft |
Source: | ||
Public tax history
| Year | Property taxes | Tax assessment |
|---|---|---|
| 2024 | $4,921 -7.6% | $239,900 +9% |
| 2023 | $5,328 +13.8% | $220,000 +22.9% |
| 2022 | $4,682 +1.9% | $179,000 |
Find assessor info on the county website
Neighborhood: Elkhorn
Nearby schools
GreatSchools rating
- 7/10FALLING WATERS ELEMENTARY SCHOOLGrades: PK-5Distance: 0.5 mi
- 8/10Aspen Creek Middle SchoolGrades: 6-8Distance: 3.5 mi
- NAGretna East High SchoolGrades: 9-11Distance: 3.4 mi
Schools provided by the listing agent
- Elementary: Whitetail Creek
- Middle: Gretna
- High: Gretna
- District: Gretna
Source: GPRMLS. This data may not be complete. We recommend contacting the local school district to confirm school assignments for this home.

Get pre-qualified for a loan
At Zillow Home Loans, we can pre-qualify you in as little as 5 minutes with no impact to your credit score.An equal housing lender. NMLS #10287.
Sell for more on Zillow
Get a free Zillow Showcase℠ listing and you could sell for .
$283,600
2% more+ $5,672
With Zillow Showcase(estimated)
$289,272

