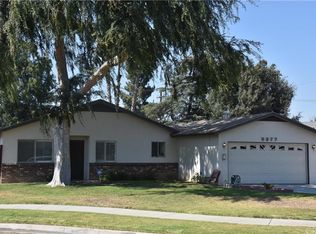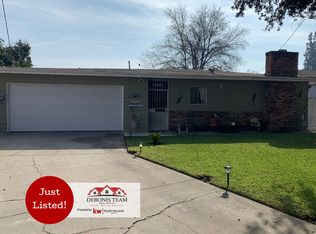Sold for $579,000
Listing Provided by:
Aura Suhr DRE #01700890 949-592-3929,
First Team Real Estate
Bought with: Real Broker
$579,000
5371 Decamp Ct, Riverside, CA 92504
3beds
1,578sqft
Single Family Residence
Built in 1961
6,970 Square Feet Lot
$574,200 Zestimate®
$367/sqft
$2,858 Estimated rent
Home value
$574,200
$517,000 - $637,000
$2,858/mo
Zestimate® history
Loading...
Owner options
Explore your selling options
What's special
Welcome to your dream home in the desirable Riverside area! This charming single-story residence offers 1,578 Sq ft of comfortable living space, featuring 3 spacious bedrooms and 2 bathrooms. A cozy fireplace in the living room sets the perfect ambiance for relaxing evenings.
As a bonus, this home includes an additional room complete with another fireplace, perfect for a home office, playroom, or guest space. laminate wood flooring throughout. The expansive 6,970 Sq ft lot offers two driveways—one leading to an attached garage and the other to a convenient carport, providing ample parking for vehicles.
The backyard is landscaped and featuring a wood-covered patio, ideal for entertaining or enjoying intimate family gatherings. The built-in BBQ adds a touch of outdoor.
Situated in a central location, this home offers easy access to the freeway, it is also conveniently close to shopping centers, schools, and a hospitals.
Please note, this home is sold as-is, presenting a unique opportunity for you to put your personal touch on this delightful property. Experience comfort, convenience, and charm all in one. Don’t miss out on making this wonderful home yours today!
Zillow last checked: 8 hours ago
Listing updated: March 06, 2025 at 07:54am
Listing Provided by:
Aura Suhr DRE #01700890 949-592-3929,
First Team Real Estate
Bought with:
Tiffany Trudeau, DRE #02150763
Real Broker
Source: CRMLS,MLS#: IG25003357 Originating MLS: California Regional MLS
Originating MLS: California Regional MLS
Facts & features
Interior
Bedrooms & bathrooms
- Bedrooms: 3
- Bathrooms: 2
- Full bathrooms: 2
- Main level bathrooms: 2
- Main level bedrooms: 3
Bedroom
- Features: All Bedrooms Down
Bathroom
- Features: Bathroom Exhaust Fan, Bathtub, Separate Shower, Tile Counters, Tub Shower, Walk-In Shower
Kitchen
- Features: Kitchen Island, Laminate Counters
Heating
- Central
Cooling
- Central Air, Electric
Appliances
- Included: Convection Oven, Dishwasher, Electric Cooktop, Gas Water Heater
- Laundry: In Garage
Features
- Ceiling Fan(s), Eat-in Kitchen, Laminate Counters, All Bedrooms Down
- Flooring: Laminate, Tile
- Windows: Drapes, Screens
- Has fireplace: Yes
- Fireplace features: Bonus Room, Family Room, Gas Starter, Wood Burning
- Common walls with other units/homes: No Common Walls
Interior area
- Total interior livable area: 1,578 sqft
Property
Parking
- Total spaces: 4
- Parking features: Attached Carport, Concrete, Direct Access, Driveway, Garage Faces Front, Garage
- Attached garage spaces: 2
- Carport spaces: 2
- Covered spaces: 4
Accessibility
- Accessibility features: Parking
Features
- Levels: One
- Stories: 1
- Entry location: Front
- Patio & porch: Brick, Concrete, Patio, Wood
- Exterior features: Barbecue
- Pool features: None
- Spa features: None
- Fencing: Brick
- Has view: Yes
- View description: None
Lot
- Size: 6,970 sqft
- Features: 0-1 Unit/Acre, Front Yard, Garden, Sprinkler System, Yard
Details
- Parcel number: 227100001
- Zoning: R1065
- Special conditions: Standard
Construction
Type & style
- Home type: SingleFamily
- Architectural style: Traditional
- Property subtype: Single Family Residence
Materials
- Brick, Drywall, Concrete, Stucco
- Foundation: Concrete Perimeter, Permanent, Raised
- Roof: Shake,Wood
Condition
- New construction: No
- Year built: 1961
Utilities & green energy
- Electric: Electricity - On Property, Standard
- Sewer: Public Sewer
- Water: Public
- Utilities for property: Cable Connected, Electricity Connected, Natural Gas Connected, Phone Connected, Sewer Connected, Water Connected
Community & neighborhood
Security
- Security features: Smoke Detector(s)
Community
- Community features: Suburban
Location
- Region: Riverside
Other
Other facts
- Listing terms: Cash,Conventional,FHA,VA Loan
- Road surface type: Gravel
Price history
| Date | Event | Price |
|---|---|---|
| 3/5/2025 | Sold | $579,000+0.7%$367/sqft |
Source: | ||
| 1/31/2025 | Pending sale | $575,000+18.6%$364/sqft |
Source: | ||
| 1/7/2022 | Sold | $485,000-2.6%$307/sqft |
Source: Public Record Report a problem | ||
| 11/19/2021 | Pending sale | $498,000$316/sqft |
Source: | ||
| 11/15/2021 | Price change | $498,000-0.4%$316/sqft |
Source: | ||
Public tax history
| Year | Property taxes | Tax assessment |
|---|---|---|
| 2025 | $5,700 +3.4% | $514,685 +2% |
| 2024 | $5,511 +0.5% | $504,594 +2% |
| 2023 | $5,486 +0.5% | $494,700 +2% |
Find assessor info on the county website
Neighborhood: Ramona
Nearby schools
GreatSchools rating
- 5/10Jefferson Elementary SchoolGrades: K-6Distance: 0.2 mi
- 7/10Sierra Middle SchoolGrades: 7-8Distance: 0.7 mi
- 5/10Ramona High SchoolGrades: 9-12Distance: 0.6 mi
Schools provided by the listing agent
- Elementary: Jefferson
- Middle: Sierra
- High: Ramona
Source: CRMLS. This data may not be complete. We recommend contacting the local school district to confirm school assignments for this home.
Get a cash offer in 3 minutes
Find out how much your home could sell for in as little as 3 minutes with a no-obligation cash offer.
Estimated market value$574,200
Get a cash offer in 3 minutes
Find out how much your home could sell for in as little as 3 minutes with a no-obligation cash offer.
Estimated market value
$574,200

