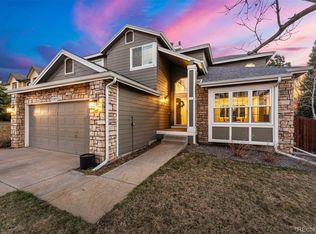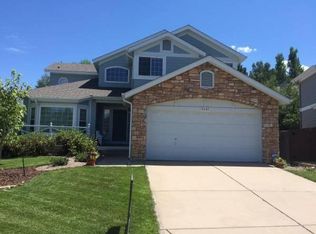Sold for $626,000 on 10/29/25
$626,000
5371 S Dunkirk Way, Centennial, CO 80015
4beds
3,387sqft
Single Family Residence
Built in 1992
7,841 Square Feet Lot
$625,300 Zestimate®
$185/sqft
$3,323 Estimated rent
Home value
$625,300
$588,000 - $663,000
$3,323/mo
Zestimate® history
Loading...
Owner options
Explore your selling options
What's special
Huge Price Reduced!!! Welcome to this beautiful spacious and located in the coveted Cherry Creek School District, this 4 Bedrooms & 4 Bathrooms, 3 Car Garage and Finished Basement offers a bright and inviting escape. Big Ticket items already taken care off: Roof (2023), Water Heater (2024), Furnace (2019), Kitchen flooring (2023). Located off the entry, you will be welcomed by opening of the spacious family room and the brand-new carpet throughout the house. As you step further, you will see grounded by a cozy fireplace, spacious high ceiling living room offering plenty of space for both relaxing and entertaining. The elegant kitchen boasts stainless steel appliances, enough cabinetry, breakfast nook and a center island with a granite countertop. Sliding door off the kitchen open to the back patio – a dream spot for morning coffee, evening dinners or just a relaxation in the peaceful surroundings. Upstairs, retreat to the primary suite boasting a tranquil five-piece bath and a large walk-in closet. There are additional 2 spacious bedrooms and a shared full bathroom. Laundry is in the main floor. The private office space/bonus room or potentially a bedroom (also has a sliding door leading to the backyard) is perfect for work-from-home days or study area for kids. The main floor also has a ¾ bathroom.
The finished basement has one-bedroom and a ¾ bathroom and a living area perfect for movie nights with family and friends. With a thoughtful layout and prime location, this home is a perfect blend of comfort and customization. The back patio has a large deck, perfect for get together with family and friends. This is an unbeatable location- Cherry Creek School District, Southlands shopping mall and dining is just a few minutes of driving. Easy commute to Denver Tech Center, Denver International Airport via E-470 and downtown Denver,
Zillow last checked: 8 hours ago
Listing updated: October 30, 2025 at 07:48pm
Listed by:
Roshan Bogati 307-460-1692 roshan.bogati@exprealty.com,
eXp Realty, LLC
Bought with:
Hunter Deegan, 40017057
Orchard Brokerage LLC
Source: REcolorado,MLS#: 2952664
Facts & features
Interior
Bedrooms & bathrooms
- Bedrooms: 4
- Bathrooms: 4
- Full bathrooms: 2
- 3/4 bathrooms: 2
- Main level bathrooms: 1
Bedroom
- Level: Upper
Bedroom
- Level: Upper
Bedroom
- Level: Basement
Bathroom
- Level: Upper
Bathroom
- Level: Main
Bathroom
- Level: Basement
Other
- Level: Upper
Other
- Level: Upper
Bonus room
- Level: Main
Great room
- Level: Main
Laundry
- Level: Main
Living room
- Level: Main
Heating
- Forced Air
Cooling
- Central Air
Appliances
- Included: Dishwasher, Disposal, Dryer, Microwave, Range, Refrigerator, Washer
Features
- Eat-in Kitchen, High Ceilings, High Speed Internet, Jack & Jill Bathroom, Kitchen Island, Primary Suite
- Flooring: Carpet
- Windows: Double Pane Windows
- Basement: Finished,Full,Sump Pump
- Number of fireplaces: 1
- Fireplace features: Living Room
Interior area
- Total structure area: 3,387
- Total interior livable area: 3,387 sqft
- Finished area above ground: 2,311
- Finished area below ground: 715
Property
Parking
- Total spaces: 3
- Parking features: Dry Walled
- Attached garage spaces: 3
Features
- Levels: Two
- Stories: 2
- Patio & porch: Covered, Deck, Front Porch, Patio
- Fencing: Full
Lot
- Size: 7,841 sqft
- Features: Landscaped, Level, Open Space, Sprinklers In Front, Sprinklers In Rear
Details
- Parcel number: 032443936
- Special conditions: Standard
Construction
Type & style
- Home type: SingleFamily
- Property subtype: Single Family Residence
Materials
- Frame
- Foundation: Slab
- Roof: Composition
Condition
- Year built: 1992
Utilities & green energy
- Sewer: Public Sewer
- Utilities for property: Cable Available, Electricity Connected
Community & neighborhood
Location
- Region: Centennial
- Subdivision: Smoky Ridge
HOA & financial
HOA
- Has HOA: Yes
- HOA fee: $292 semi-annually
- Amenities included: Park, Playground
- Association name: Westwind management
- Association phone: 303-369-1800
Other
Other facts
- Listing terms: Cash,Conventional,FHA,VA Loan
- Ownership: Individual
- Road surface type: Paved
Price history
| Date | Event | Price |
|---|---|---|
| 10/29/2025 | Sold | $626,000-0.6%$185/sqft |
Source: | ||
| 9/26/2025 | Pending sale | $629,900$186/sqft |
Source: | ||
| 8/26/2025 | Price change | $629,900-3.1%$186/sqft |
Source: | ||
| 7/30/2025 | Listed for sale | $649,900+79.5%$192/sqft |
Source: | ||
| 12/20/2023 | Listing removed | -- |
Source: REcolorado #3793644 | ||
Public tax history
| Year | Property taxes | Tax assessment |
|---|---|---|
| 2024 | $4,048 +22% | $43,289 -8.7% |
| 2023 | $3,318 -0.4% | $47,429 +41.7% |
| 2022 | $3,331 | $33,472 -2.8% |
Find assessor info on the county website
Neighborhood: 80015
Nearby schools
GreatSchools rating
- 6/10Peakview Elementary SchoolGrades: PK-5Distance: 0.3 mi
- 4/10Thunder Ridge Middle SchoolGrades: 6-8Distance: 1.4 mi
- 9/10Eaglecrest High SchoolGrades: 9-12Distance: 1.6 mi
Schools provided by the listing agent
- Elementary: Peakview
- Middle: Thunder Ridge
- High: Eaglecrest
- District: Cherry Creek 5
Source: REcolorado. This data may not be complete. We recommend contacting the local school district to confirm school assignments for this home.
Get a cash offer in 3 minutes
Find out how much your home could sell for in as little as 3 minutes with a no-obligation cash offer.
Estimated market value
$625,300
Get a cash offer in 3 minutes
Find out how much your home could sell for in as little as 3 minutes with a no-obligation cash offer.
Estimated market value
$625,300

