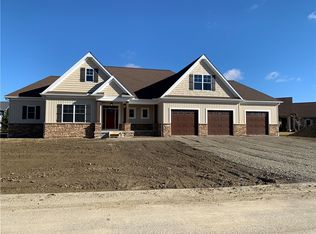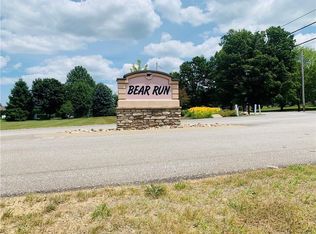Sold for $901,500 on 05/08/25
$901,500
5372 Bear Run Cir, Fairview, PA 16415
5beds
3,118sqft
Single Family Residence
Built in 2021
0.57 Acres Lot
$941,200 Zestimate®
$289/sqft
$3,829 Estimated rent
Home value
$941,200
$800,000 - $1.10M
$3,829/mo
Zestimate® history
Loading...
Owner options
Explore your selling options
What's special
Looking for a stunning custom-built home in the highly desirable Bear Run neighborhood in Fairview? This 5 bed, 5 bath home offers over 3,800 sqft of total living space, designed with thoughtful upgrades and unparallelled craftsmanship by Renaud Peck. Inside, you’ll find a first-floor primary suite that includes a walk-in closet and ensuite bath. The kitchen features hardwood maple cabinets, granite countertops, Bosch appliances, a large pantry, and a wine fridge, seamlessly connecting to the two-story great room designed around a perfect spot for a grand piano. The finished basement includes a dedicated exercise room and rec room with a home theater system and a gas fireplace. Outdoors, enjoy a peaceful half-acre lot with a large patio, pergola, outdoor heaters and speakers, and a beautifully landscaped yard. Additional upgrades include a whole-house generator, electric blinds, underground sprinklers, home security, dual-zone heating/AC, and a water softener and filtration system.
Zillow last checked: 8 hours ago
Listing updated: May 08, 2025 at 09:03am
Listed by:
Sarah Hordusky (814)866-8840,
Marsha Marsh RES Peach
Bought with:
Sarah Hordusky, AB069494
Marsha Marsh RES Peach
Source: GEMLS,MLS#: 181726Originating MLS: Greater Erie Board Of Realtors
Facts & features
Interior
Bedrooms & bathrooms
- Bedrooms: 5
- Bathrooms: 5
- Full bathrooms: 4
- 1/2 bathrooms: 1
Primary bedroom
- Description: Suite,Walkin Closet
- Level: First
- Dimensions: 13x17
Bedroom
- Level: Second
- Dimensions: 15x12
Bedroom
- Level: Second
- Dimensions: 12x10
Bedroom
- Level: Second
- Dimensions: 11x12
Bedroom
- Description: Walkin Closet
- Level: Second
- Dimensions: 12x11
Other
- Level: First
Exercise room
- Level: Lower
- Dimensions: 13x12
Family room
- Description: Fireplace
- Level: Lower
- Dimensions: 23x16
Other
- Level: Lower
Other
- Level: Second
Other
- Level: Second
Great room
- Description: Builtins
- Level: First
- Dimensions: 15x23
Half bath
- Level: First
Kitchen
- Description: Eatin,Pantry
- Level: First
- Dimensions: 19x13
Laundry
- Level: First
- Dimensions: 7x7
Loft
- Level: Second
- Dimensions: 13x15
Mud room
- Level: First
- Dimensions: 7x4
Office
- Level: First
- Dimensions: 12x9
Heating
- Forced Air, Gas
Cooling
- Central Air
Appliances
- Included: Dishwasher, Disposal, Gas Oven, Gas Range, Refrigerator, Dryer, Washer
Features
- Flooring: Ceramic Tile, Vinyl
- Basement: Full,Finished
- Number of fireplaces: 2
- Fireplace features: Gas
Interior area
- Total structure area: 3,118
- Total interior livable area: 3,118 sqft
Property
Parking
- Total spaces: 3
- Parking features: Attached
- Attached garage spaces: 3
Features
- Levels: Two
- Stories: 2
- Patio & porch: Patio
- Exterior features: Patio
Lot
- Size: 0.57 Acres
- Dimensions: 280 x 192 x 0 x 0
- Features: Landscaped
Details
- Parcel number: 21062083.1007.00
- Zoning description: R-2
Construction
Type & style
- Home type: SingleFamily
- Architectural style: Two Story
- Property subtype: Single Family Residence
Materials
- Stone, Vinyl Siding
- Roof: Asphalt
Condition
- Resale
- Year built: 2021
Utilities & green energy
- Sewer: Public Sewer
- Water: Public
Community & neighborhood
Security
- Security features: Security System
Location
- Region: Fairview
- Subdivision: Bear Run
HOA & financial
HOA
- Has HOA: Yes
- HOA fee: $275 annually
- Services included: Maintenance Structure
Other fees
- Deposit fee: $20,000
Other
Other facts
- Listing terms: Conventional
- Road surface type: Paved
Price history
| Date | Event | Price |
|---|---|---|
| 5/8/2025 | Sold | $901,500+3.6%$289/sqft |
Source: GEMLS #181726 | ||
| 3/4/2025 | Pending sale | $870,000$279/sqft |
Source: GEMLS #181726 | ||
| 2/28/2025 | Listed for sale | $870,000+32.8%$279/sqft |
Source: GEMLS #181726 | ||
| 6/4/2021 | Sold | $655,000$210/sqft |
Source: GEMLS #157174 | ||
Public tax history
| Year | Property taxes | Tax assessment |
|---|---|---|
| 2024 | $14,698 +5.8% | $526,500 |
| 2023 | $13,898 +2% | $526,500 |
| 2022 | $13,621 +4914.2% | $526,500 +4914.3% |
Find assessor info on the county website
Neighborhood: 16415
Nearby schools
GreatSchools rating
- 8/10Fairview Middle SchoolGrades: 5-8Distance: 3.1 mi
- 10/10Fairview High SchoolGrades: 9-12Distance: 3 mi
- 9/10Fairview El SchoolGrades: K-4Distance: 3.1 mi
Schools provided by the listing agent
- District: Fairview
Source: GEMLS. This data may not be complete. We recommend contacting the local school district to confirm school assignments for this home.

Get pre-qualified for a loan
At Zillow Home Loans, we can pre-qualify you in as little as 5 minutes with no impact to your credit score.An equal housing lender. NMLS #10287.

