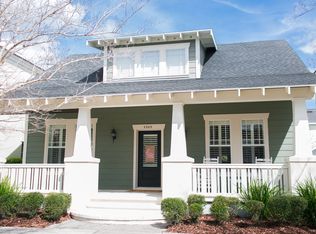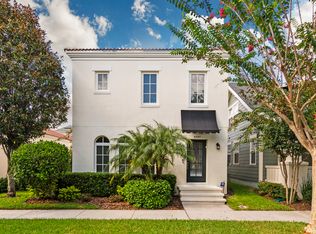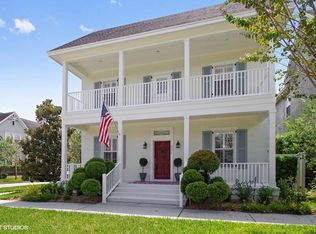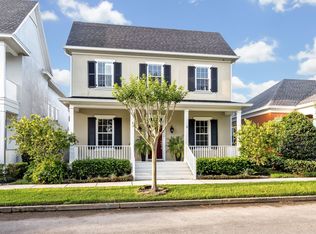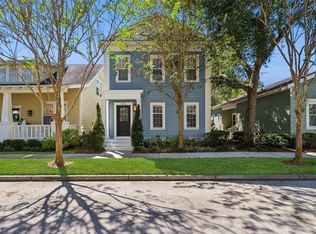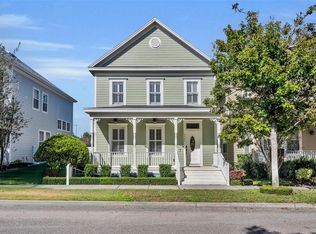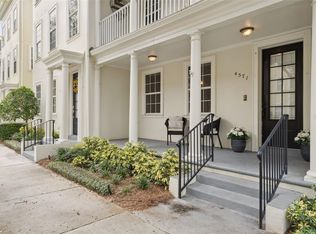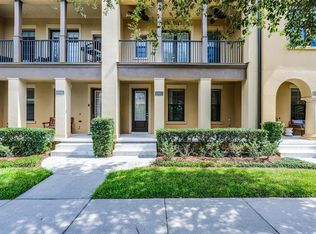Under contract-accepting backup offers. Step into this elegant Modern Mediterranean 3-bedroom, 2.5-bath home on a corner lot, where warm hardwood floors, fresh exterior paint, and timeless crown molding set the tone for elevated everyday living. With its striking tile roof, in-ceiling audio speakers in the living room and porch, and refined details throughout, this beautifully maintained property delivers comfort, quality, and curb appeal in one exceptional package. The spacious, open-concept kitchen is the heart of the home—featuring 42" cabinets, granite countertops, stainless steel appliances, a built-in desk area, and a well-appointed pantry. It flows seamlessly into the great room for easy entertaining and everyday living. Upstairs, three bright bedrooms feature hardwood floors and abundant natural light. The conveniently placed laundry room adds to the home's practicality. All bathrooms include marble countertops and 18-inch tile for a polished, timeless look. Outdoor living shines with an extended brick paver patio and mature, zero-maintenance landscaping—ideal for hosting or relaxing. Located on a quiet, low-traffic street with ample guest parking, this move-in-ready home is zoned for top-rated Baldwin Park Elementary, Glenridge Middle, and Winter Park High. The community of Baldwin Park is pre-wired for high-speed fiber internet, and 1GB service is included in the HOA. Residents also enjoy access to community pools, scenic trails, a fitness center, charming shops, popular restaurants, and a vibrant neighborhood atmosphere—all just minutes from Winter Park, Downtown Orlando, and world-class attractions.
Pending
$748,500
5373 Chatas Ln, Orlando, FL 32814
3beds
1,740sqft
Est.:
Single Family Residence
Built in 2007
3,261 Square Feet Lot
$736,400 Zestimate®
$430/sqft
$92/mo HOA
What's special
Three bright bedroomsGranite countertopsAbundant natural lightAmple guest parkingBuilt-in desk areaExtended brick paver patioWell-appointed pantry
- 11 days |
- 1,454 |
- 107 |
Likely to sell faster than
Zillow last checked: 8 hours ago
Listing updated: 8 hours ago
Listing Provided by:
Beatrice Miranda 407-592-4448,
METRO CITY REALTY 407-237-3331
Source: Stellar MLS,MLS#: O6361321 Originating MLS: Orlando Regional
Originating MLS: Orlando Regional

Facts & features
Interior
Bedrooms & bathrooms
- Bedrooms: 3
- Bathrooms: 3
- Full bathrooms: 2
- 1/2 bathrooms: 1
Rooms
- Room types: Utility Room
Primary bedroom
- Features: Built-In Shelving, Dual Sinks, En Suite Bathroom, Stone Counters, Tall Countertops, Tub with Separate Shower Stall, Walk-In Closet(s)
- Level: Second
- Area: 182 Square Feet
- Dimensions: 13x14
Bedroom 2
- Features: Built-in Closet
- Level: Second
- Area: 154 Square Feet
- Dimensions: 11x14
Bedroom 3
- Features: Built-in Closet
- Level: Second
- Area: 144 Square Feet
- Dimensions: 12x12
Primary bathroom
- Features: Linen Closet
- Level: Second
- Area: 126 Square Feet
- Dimensions: 9x14
Bathroom 2
- Level: Second
- Area: 45 Square Feet
- Dimensions: 5x9
Bathroom 3
- Level: First
- Area: 30 Square Feet
- Dimensions: 5x6
Other
- Level: First
- Area: 336 Square Feet
- Dimensions: 16x21
Dining room
- Level: First
- Area: 132 Square Feet
- Dimensions: 11x12
Kitchen
- Features: Breakfast Bar, Built-In Shelving, Built-in Features, Granite Counters, Kitchen Island, Other, Tall Countertops, Built-in Closet
- Level: First
- Area: 264 Square Feet
- Dimensions: 11x24
Living room
- Features: Ceiling Fan(s)
- Level: First
- Area: 210 Square Feet
- Dimensions: 14x15
Heating
- Central, Electric
Cooling
- Central Air
Appliances
- Included: Cooktop, Dishwasher, Disposal, Dryer, Electric Water Heater, Exhaust Fan, Microwave, Range, Refrigerator, Washer
- Laundry: Laundry Room
Features
- Ceiling Fan(s), High Ceilings, Kitchen/Family Room Combo, PrimaryBedroom Upstairs, Solid Surface Counters, Solid Wood Cabinets, Stone Counters, Thermostat, Walk-In Closet(s)
- Flooring: Ceramic Tile, Engineered Hardwood
- Windows: Window Treatments
- Has fireplace: No
- Common walls with other units/homes: End Unit
Interior area
- Total structure area: 2,354
- Total interior livable area: 1,740 sqft
Video & virtual tour
Property
Parking
- Total spaces: 2
- Parking features: Garage Door Opener, Garage Faces Rear, On Street
- Attached garage spaces: 2
- Has uncovered spaces: Yes
Features
- Levels: Two
- Stories: 2
- Patio & porch: Front Porch, Rear Porch
- Exterior features: Awning(s), Irrigation System, Sidewalk
- Fencing: Other
- Has view: Yes
- View description: Trees/Woods
- Waterfront features: Lake
Lot
- Size: 3,261 Square Feet
- Features: Corner Lot, Landscaped, Sidewalk
- Residential vegetation: Mature Landscaping
Details
- Parcel number: 212230053001291
- Zoning: PD/AN
- Special conditions: None
Construction
Type & style
- Home type: SingleFamily
- Architectural style: Other,Mediterranean
- Property subtype: Single Family Residence
Materials
- Block, Stucco
- Foundation: Slab
- Roof: Tile
Condition
- New construction: No
- Year built: 2007
Utilities & green energy
- Sewer: Public Sewer
- Water: Public
- Utilities for property: Cable Connected, Electricity Connected, Sewer Connected, Sprinkler Meter, Street Lights, Underground Utilities, Water Connected
Community & HOA
Community
- Features: Lake, Clubhouse, Deed Restrictions, Golf Carts OK, Sidewalks
- Subdivision: BALDWIN PARKA
HOA
- Has HOA: Yes
- Amenities included: Clubhouse, Fitness Center, Park
- Services included: Community Pool, Manager, Pool Maintenance, Recreational Facilities
- HOA fee: $92 monthly
- HOA name: Stacey Fryrear
- HOA phone: 407-740-5838
- Pet fee: $0 monthly
Location
- Region: Orlando
Financial & listing details
- Price per square foot: $430/sqft
- Tax assessed value: $623,468
- Annual tax amount: $9,602
- Date on market: 12/11/2025
- Cumulative days on market: 12 days
- Listing terms: Cash,Conventional,FHA
- Ownership: Fee Simple
- Total actual rent: 0
- Electric utility on property: Yes
- Road surface type: Paved, Asphalt
Estimated market value
$736,400
$700,000 - $773,000
$2,872/mo
Price history
Price history
| Date | Event | Price |
|---|---|---|
| 12/23/2025 | Pending sale | $748,500$430/sqft |
Source: | ||
| 12/11/2025 | Listed for sale | $748,500+30.2%$430/sqft |
Source: | ||
| 9/1/2021 | Sold | $575,000$330/sqft |
Source: Public Record Report a problem | ||
| 7/22/2021 | Pending sale | $575,000$330/sqft |
Source: | ||
| 7/21/2021 | Listing removed | -- |
Source: | ||
Public tax history
Public tax history
| Year | Property taxes | Tax assessment |
|---|---|---|
| 2024 | $9,602 +4.7% | $498,630 +3% |
| 2023 | $9,171 +2.6% | $484,107 +3% |
| 2022 | $8,943 +16.8% | $470,007 +19.1% |
Find assessor info on the county website
BuyAbility℠ payment
Est. payment
$5,220/mo
Principal & interest
$3537
Property taxes
$1329
Other costs
$354
Climate risks
Neighborhood: Baldwin Park
Nearby schools
GreatSchools rating
- 9/10Baldwin Park Elementary SchoolGrades: PK-5Distance: 1 mi
- 7/10Glenridge Middle SchoolGrades: 6-8Distance: 1.4 mi
- 7/10Winter Park High SchoolGrades: 9-12Distance: 1.4 mi
Schools provided by the listing agent
- Elementary: Baldwin Park Elementary
- Middle: Glenridge Middle
- High: Winter Park High
Source: Stellar MLS. This data may not be complete. We recommend contacting the local school district to confirm school assignments for this home.
- Loading
