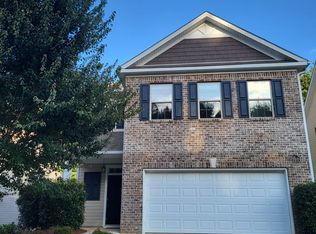Brand new Townhome "Bradford Plan" in the Enclave at Park Haven Community. Features an open concept living on the first floor. The kitchen is the heart of the home and features white cabinets, stainless steel appliances, granite countertops, and a spacious island looking into the Great Room. This townhome includes an electric fireplace with shiplap accents and a beautiful, stained mantel above. This unique plan includes white, painted built-ins on either side of fireplace for added storage. Upstairs is a spacious primary bedroom complete with trey ceilings, a walk-in closet and a beautiful tiled, ensuite including an upgraded, oversized shower and double vanity. The laundry room is conveniently located just outside the primary bedroom. The second and third bedrooms share a hall, full bath. Just outside the second and third bedrooms is a great loft/flex area that could be a media room, work out area or even an office space. Smart townhome comes with a Ring doorbell. Also blinds are included for both upstairs and downstairs.
Listings identified with the FMLS IDX logo come from FMLS and are held by brokerage firms other than the owner of this website. The listing brokerage is identified in any listing details. Information is deemed reliable but is not guaranteed. 2025 First Multiple Listing Service, Inc.
Townhouse for rent
$2,150/mo
5373 Gray Birch Bnd #87, Flowery Branch, GA 30542
3beds
2,100sqft
Price may not include required fees and charges.
Townhouse
Available now
No pets
Central air, electric
In unit laundry
Garage parking
Electric, central, fireplace
What's special
Spacious islandOpen concept livingStainless steel appliancesPainted built-insWalk-in closetGranite countertopsSpacious primary bedroom
- 42 days
- on Zillow |
- -- |
- -- |
Travel times
Looking to buy when your lease ends?
Consider a first-time homebuyer savings account designed to grow your down payment with up to a 6% match & 4.15% APY.
Facts & features
Interior
Bedrooms & bathrooms
- Bedrooms: 3
- Bathrooms: 3
- Full bathrooms: 2
- 1/2 bathrooms: 1
Heating
- Electric, Central, Fireplace
Cooling
- Central Air, Electric
Appliances
- Included: Dishwasher, Disposal, Microwave, Range, Refrigerator
- Laundry: In Unit, Laundry Room, Upper Level
Features
- Bookcases, Crown Molding, Double Vanity, High Ceilings 10 ft Main, High Ceilings 10 ft Upper, Walk In Closet
- Flooring: Laminate
- Has fireplace: Yes
Interior area
- Total interior livable area: 2,100 sqft
Property
Parking
- Parking features: Driveway, Garage, Covered
- Has garage: Yes
- Details: Contact manager
Features
- Stories: 2
- Exterior features: Contact manager
Construction
Type & style
- Home type: Townhouse
- Property subtype: Townhouse
Materials
- Roof: Composition
Condition
- Year built: 2025
Building
Management
- Pets allowed: No
Community & HOA
Location
- Region: Flowery Branch
Financial & listing details
- Lease term: 12 Months
Price history
| Date | Event | Price |
|---|---|---|
| 7/3/2025 | Listed for rent | $2,150$1/sqft |
Source: FMLS GA #7609332 | ||
![[object Object]](https://photos.zillowstatic.com/fp/b9278b5426a9091fff08253703144b1f-p_i.jpg)
