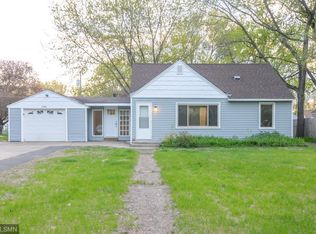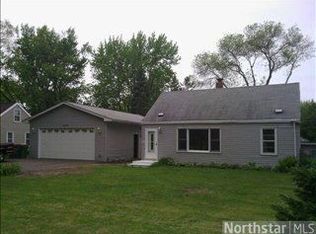Closed
$317,750
5373 Jackson Dr, Mounds View, MN 55112
3beds
2,100sqft
Single Family Residence
Built in 1951
0.26 Acres Lot
$328,700 Zestimate®
$151/sqft
$2,351 Estimated rent
Home value
$328,700
$296,000 - $365,000
$2,351/mo
Zestimate® history
Loading...
Owner options
Explore your selling options
What's special
Lovely home located in the heart of Mounds View. Cheerful living room has hardwood flooring, large picture window & new front door. Kitchen is complete w/newer microwave (21) & dishwasher (21), plenty of cabinets, wall pantry, double oven, garden window & overlooks the backyard. Two bedrooms on main are freshly painted, full bath has new flooring. Enjoy the extras this home offers including a cheerful sunroom which overlooks the backyard & walks out to the large deck & bricked patio. Additional screened porch is just off the garage. The upper level includes newly remodeled bathroom with new vanity, toilet, shower, luxury vinyl flooring & shiplap wall, plus a large primary bedroom w/two closets, and an additional room for your home office, den or nursery. Fully finished lower level is spacious with new carpet (24), fresh paint (24) & egress window in the family room; plenty of room for movie night plus a game table. Newer roof and gutters (20), furnace (21), water softener, new front/side doors & garage service door. Garage has a great space for your workshop, chain-link fence, shed, neatly landscaped. Welcome home!
Zillow last checked: 8 hours ago
Listing updated: November 23, 2025 at 12:54am
Listed by:
Carol M. Nelson 612-964-7984,
Edina Realty, Inc.
Bought with:
Michael D. Smith
RE/MAX Results
Source: NorthstarMLS as distributed by MLS GRID,MLS#: 6618243
Facts & features
Interior
Bedrooms & bathrooms
- Bedrooms: 3
- Bathrooms: 2
- Full bathrooms: 1
- 3/4 bathrooms: 1
Bedroom 1
- Level: Main
- Area: 99 Square Feet
- Dimensions: 11x9
Bedroom 2
- Level: Main
- Area: 110 Square Feet
- Dimensions: 11x10
Bedroom 3
- Level: Upper
- Area: 320 Square Feet
- Dimensions: 20x16
Deck
- Level: Main
- Area: 165 Square Feet
- Dimensions: 15x11
Den
- Level: Upper
- Area: 81 Square Feet
- Dimensions: 9x9
Family room
- Level: Lower
- Area: 320 Square Feet
- Dimensions: 20x16
Kitchen
- Level: Main
- Area: 130 Square Feet
- Dimensions: 13x10
Living room
- Level: Main
- Area: 192 Square Feet
- Dimensions: 16x12
Patio
- Level: Main
- Area: 168 Square Feet
- Dimensions: 14x12
Porch
- Level: Main
- Area: 132 Square Feet
- Dimensions: 12x11
Screened porch
- Level: Main
- Area: 120 Square Feet
- Dimensions: 12x10
Heating
- Forced Air
Cooling
- Central Air
Appliances
- Included: Dishwasher, Disposal, Double Oven, Dryer, Gas Water Heater, Microwave, Range, Refrigerator, Stainless Steel Appliance(s), Washer, Water Softener Owned
Features
- Basement: Block,Daylight,Egress Window(s),Finished
- Has fireplace: No
Interior area
- Total structure area: 2,100
- Total interior livable area: 2,100 sqft
- Finished area above ground: 1,140
- Finished area below ground: 504
Property
Parking
- Total spaces: 2
- Parking features: Detached, Asphalt, Concrete, Garage Door Opener, Insulated Garage
- Garage spaces: 2
- Has uncovered spaces: Yes
Accessibility
- Accessibility features: None
Features
- Levels: One and One Half
- Stories: 1
- Patio & porch: Deck, Patio, Porch
- Fencing: Chain Link,Full
Lot
- Size: 0.26 Acres
- Dimensions: 76 x 150
- Features: Many Trees
Details
- Additional structures: Storage Shed
- Foundation area: 660
- Parcel number: 083023240004
- Zoning description: Residential-Single Family
Construction
Type & style
- Home type: SingleFamily
- Property subtype: Single Family Residence
Materials
- Vinyl Siding
- Roof: Age 8 Years or Less
Condition
- Age of Property: 74
- New construction: No
- Year built: 1951
Utilities & green energy
- Gas: Natural Gas
- Sewer: City Sewer/Connected
- Water: City Water/Connected
Community & neighborhood
Location
- Region: Mounds View
- Subdivision: Pinewood Terrace 2
HOA & financial
HOA
- Has HOA: No
Price history
| Date | Event | Price |
|---|---|---|
| 11/22/2024 | Sold | $317,750+2.5%$151/sqft |
Source: | ||
| 10/30/2024 | Pending sale | $310,000$148/sqft |
Source: | ||
| 10/18/2024 | Listing removed | $310,000$148/sqft |
Source: | ||
| 10/15/2024 | Listed for sale | $310,000+118.3%$148/sqft |
Source: | ||
| 7/29/2011 | Sold | $142,000-5.3%$68/sqft |
Source: | ||
Public tax history
| Year | Property taxes | Tax assessment |
|---|---|---|
| 2024 | $3,506 +6.8% | $277,800 +1.3% |
| 2023 | $3,284 +7.2% | $274,300 +4.9% |
| 2022 | $3,064 +9.1% | $261,600 +16.3% |
Find assessor info on the county website
Neighborhood: 55112
Nearby schools
GreatSchools rating
- 4/10Pinewood Elementary SchoolGrades: 1-5Distance: 0.4 mi
- 5/10Edgewood Middle SchoolGrades: 6-8Distance: 0.6 mi
- 8/10Irondale Senior High SchoolGrades: 9-12Distance: 1 mi
Get a cash offer in 3 minutes
Find out how much your home could sell for in as little as 3 minutes with a no-obligation cash offer.
Estimated market value
$328,700
Get a cash offer in 3 minutes
Find out how much your home could sell for in as little as 3 minutes with a no-obligation cash offer.
Estimated market value
$328,700

