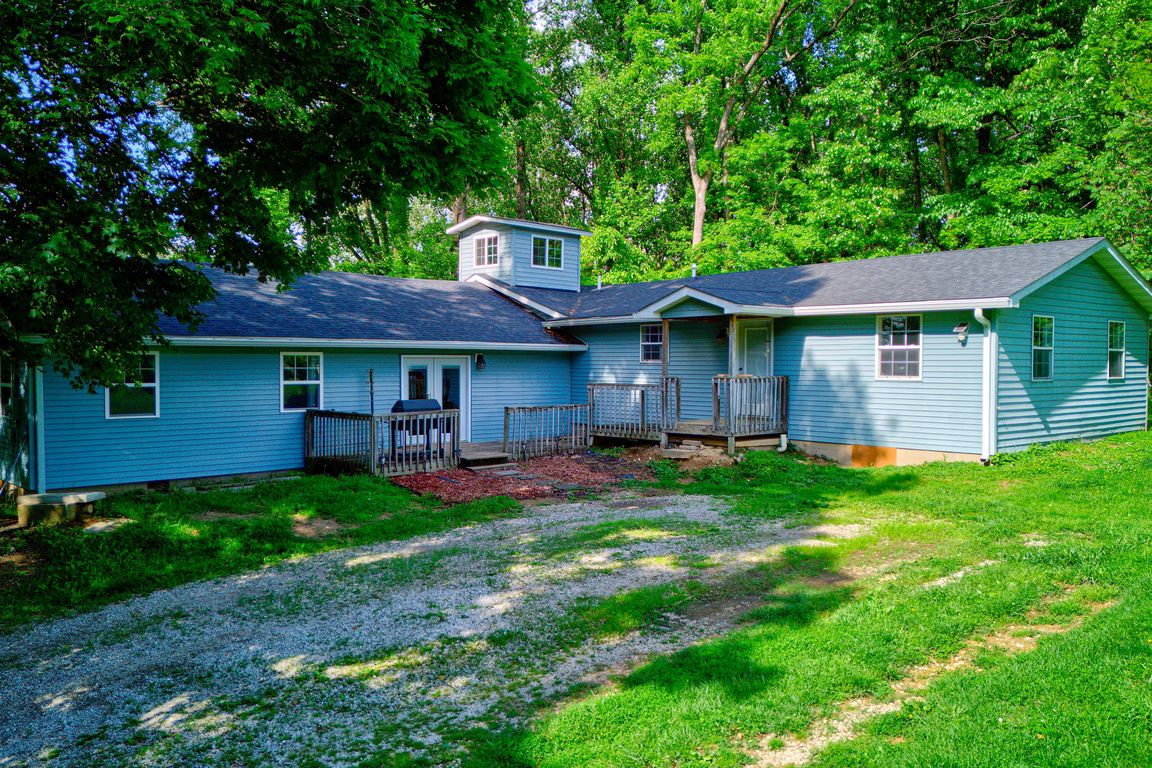
ActivePrice cut: $20K (11/17)
$305,000
6beds
2,544sqft
5374 State Road 45, Nashville, IN 47448
6beds
2,544sqft
Residential, single family residence
Built in 1978
2.60 Acres
2 Garage spaces
$120 price/sqft
What's special
Cozy fireplaceDouble vanityOpen space and privacyKitchen barLarge islandElegant shaker cabinetsWalk-in shower
Welcome to your peaceful sanctuary in the heart of Brown County. Nestled on 2.6 beautiful acres, this spacious six-bedroom, move-in-ready single-family home offers the perfect blend of comfort, functionality, and natural charm. Step into the inviting living room, where a cozy fireplace becomes the centerpiece for relaxation and connection. Whether you're ...
- 238 days |
- 2,780 |
- 197 |
Source: MIBOR as distributed by MLS GRID,MLS#: 22029727
Travel times
Living Room
Kitchen
Bedroom
Zillow last checked: 8 hours ago
Listing updated: December 08, 2025 at 09:59am
Listing Provided by:
Susan Apple 317-441-2722,
Acup Team, LLC
Source: MIBOR as distributed by MLS GRID,MLS#: 22029727
Facts & features
Interior
Bedrooms & bathrooms
- Bedrooms: 6
- Bathrooms: 3
- Full bathrooms: 3
- Main level bathrooms: 3
- Main level bedrooms: 6
Primary bedroom
- Level: Main
- Area: 209 Square Feet
- Dimensions: 19x11
Bedroom 2
- Level: Main
- Area: 144 Square Feet
- Dimensions: 12x12
Bedroom 3
- Level: Main
- Area: 120 Square Feet
- Dimensions: 12x10
Bedroom 4
- Level: Main
- Area: 132 Square Feet
- Dimensions: 12x11
Bedroom 5
- Level: Main
- Area: 132 Square Feet
- Dimensions: 12x11
Bedroom 6
- Level: Main
- Area: 110 Square Feet
- Dimensions: 10x11
Dining room
- Level: Main
- Area: 180 Square Feet
- Dimensions: 15x12
Kitchen
- Level: Main
- Area: 192 Square Feet
- Dimensions: 16x12
Living room
- Level: Main
- Area: 192 Square Feet
- Dimensions: 16x12
Heating
- Forced Air, Natural Gas
Cooling
- Central Air
Appliances
- Included: Gas Cooktop, Dishwasher, Dryer, Disposal, Microwave, Gas Oven, Refrigerator, Washer
- Laundry: In Unit
Features
- Double Vanity, Breakfast Bar, High Ceilings, Kitchen Island, Ceiling Fan(s), Eat-in Kitchen
- Has basement: No
- Number of fireplaces: 2
- Fireplace features: Wood Burning
Interior area
- Total structure area: 2,544
- Total interior livable area: 2,544 sqft
Video & virtual tour
Property
Parking
- Total spaces: 2
- Parking features: Detached
- Garage spaces: 2
Features
- Levels: One
- Stories: 1
- Pool features: Above Ground
Lot
- Size: 2.6 Acres
- Features: Mature Trees
Details
- Parcel number: 070606100128000002
- Horse amenities: None
Construction
Type & style
- Home type: SingleFamily
- Architectural style: Bungalow
- Property subtype: Residential, Single Family Residence
Materials
- Vinyl Siding
- Foundation: Crawl Space
Condition
- Updated/Remodeled
- New construction: No
- Year built: 1978
Utilities & green energy
- Water: Public
Community & HOA
Community
- Subdivision: No Subdivision
HOA
- Has HOA: No
Location
- Region: Nashville
Financial & listing details
- Price per square foot: $120/sqft
- Tax assessed value: $250,000
- Annual tax amount: $710
- Date on market: 4/15/2025
- Cumulative days on market: 214 days