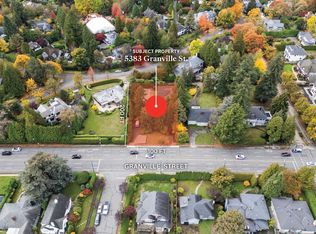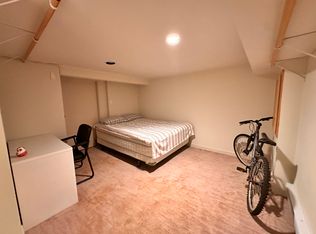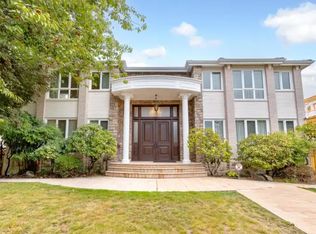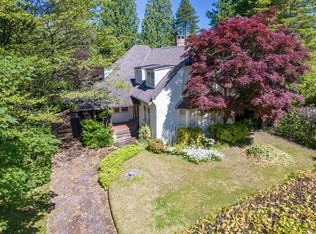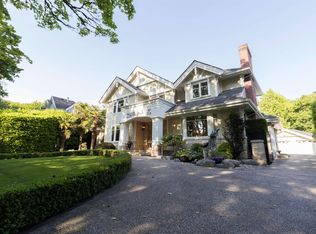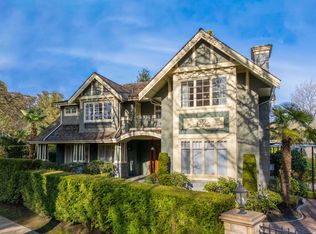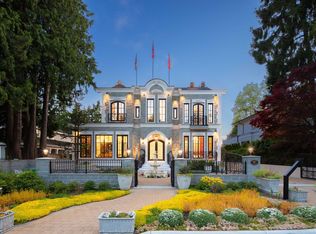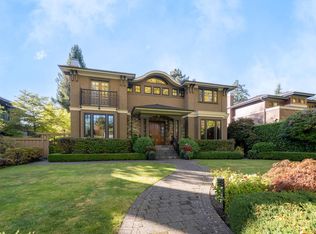5376 Connaught Dr, Vancouver, BC V6M 3G6
What's special
- 240 days |
- 119 |
- 9 |
Zillow last checked: 8 hours ago
Listing updated: September 11, 2025 at 11:56am
Jerry Y. Wang PREC*,
Macdonald Platinum Marketing Ltd. Brokerage,
Tammy Jin PREC*,
RE/MAX Crest Realty
Facts & features
Interior
Bedrooms & bathrooms
- Bedrooms: 8
- Bathrooms: 10
- Full bathrooms: 9
- 1/2 bathrooms: 1
Heating
- Natural Gas, Radiant
Cooling
- Air Conditioning
Appliances
- Included: Washer/Dryer, Dishwasher, Refrigerator, Microwave
Features
- Central Vacuum, Wet Bar
- Windows: Window Coverings
- Basement: Finished
- Number of fireplaces: 1
- Fireplace features: Gas
Interior area
- Total structure area: 7,520
- Total interior livable area: 7,520 sqft
Video & virtual tour
Property
Parking
- Total spaces: 6
- Parking features: Detached, Lane Access
Features
- Levels: Two
- Stories: 2
- Exterior features: Balcony, Private Yard
- Frontage length: 205.16
Lot
- Size: 0.37 Acres
- Dimensions: 205.16 x
- Features: Central Location, Private, Recreation Nearby
Details
- Other equipment: Heat Recov. Vent., Sprinkler - Inground
Construction
Type & style
- Home type: SingleFamily
- Property subtype: Single Family Residence
Condition
- Year built: 2012
Community & HOA
Community
- Features: Near Shopping
- Security: Security System
HOA
- Has HOA: No
Location
- Region: Vancouver
Financial & listing details
- Price per square foot: C$1,303/sqft
- Annual tax amount: C$71,830
- Date on market: 4/17/2025
- Ownership: Freehold NonStrata
By pressing Contact Agent, you agree that the real estate professional identified above may call/text you about your search, which may involve use of automated means and pre-recorded/artificial voices. You don't need to consent as a condition of buying any property, goods, or services. Message/data rates may apply. You also agree to our Terms of Use. Zillow does not endorse any real estate professionals. We may share information about your recent and future site activity with your agent to help them understand what you're looking for in a home.
Price history
Price history
Price history is unavailable.
Public tax history
Public tax history
Tax history is unavailable.Climate risks
Neighborhood: Shaughnessy
Nearby schools
GreatSchools rating
- NAPoint Roberts Primary SchoolGrades: K-3Distance: 17.7 mi
- NABirch Bay Home ConnectionsGrades: K-11Distance: 24.3 mi
- Loading
