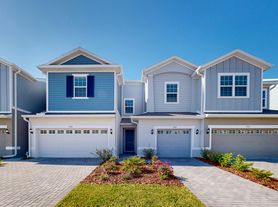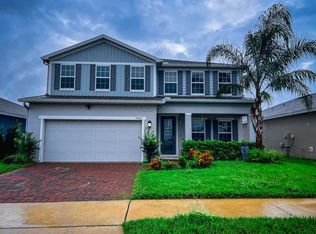BEAUTIFUL 4 BEDROOMS, 2 BATH IN PRIME LOCATION, ONLY 4 YEARS OLD. WELCOME TO THE BEAUTIFULLY MAINTAINED HOUSE LOCATED IN THE DESIRABLE LAKE NONA AREA OF ST CLOUD, JUST MINUTES FROM MEDICAL CITY. VERY OPEN CONCEPT FLOOR PLAN PERFECT FOR THE MODERN LIVING. THE KITCHEN FEATURE GRANITE COUNTERTOPS, STAINLESS STEEL APPLIANCES AND AMPLIE SPACE FOR ENTERTAINING SPLIT BEDROOM LAYOUT. RELAX ON THE COVERED LANAI. AND ENJOY THE COMMUNITY POOL AND AMENITIES
House for rent
$2,300/mo
5376 Hickory Downs Way, Saint Cloud, FL 34771
4beds
1,830sqft
Price may not include required fees and charges.
Singlefamily
Available now
Central air
In unit laundry
2 Attached garage spaces parking
Central
What's special
Covered lanaiGranite countertopsOpen concept floor planCommunity poolSplit bedroom layoutStainless steel appliances
- 83 days |
- -- |
- -- |
Zillow last checked: 8 hours ago
Listing updated: 9 hours ago
Travel times
Looking to buy when your lease ends?
Consider a first-time homebuyer savings account designed to grow your down payment with up to a 6% match & a competitive APY.
Facts & features
Interior
Bedrooms & bathrooms
- Bedrooms: 4
- Bathrooms: 3
- Full bathrooms: 2
- 1/2 bathrooms: 1
Heating
- Central
Cooling
- Central Air
Appliances
- Included: Dishwasher, Disposal, Dryer, Microwave, Range, Refrigerator, Stove, Washer
- Laundry: In Unit, Inside, Laundry Room
Features
- Cathedral Ceiling(s), L Dining, Living Room/Dining Room Combo, Open Floorplan, Primary Bedroom Main Floor, Solid Wood Cabinets, Walk-In Closet(s)
Interior area
- Total interior livable area: 1,830 sqft
Video & virtual tour
Property
Parking
- Total spaces: 2
- Parking features: Attached, Covered
- Has attached garage: Yes
- Details: Contact manager
Features
- Stories: 1
- Exterior features: Cathedral Ceiling(s), Garbage included in rent, Heating system: Central, Inside, Keystone Management Llc, L Dining, Laundry Room, Living Room/Dining Room Combo, Open Floorplan, Pet Park, Playground, Pool, Primary Bedroom Main Floor, Recreation Facilities, Recreational included in rent, Solid Wood Cabinets, Taxes included in rent, Walk-In Closet(s)
Details
- Parcel number: 212531342300011510
Construction
Type & style
- Home type: SingleFamily
- Property subtype: SingleFamily
Condition
- Year built: 2021
Utilities & green energy
- Utilities for property: Garbage
Community & HOA
Community
- Features: Playground
- Senior community: Yes
Location
- Region: Saint Cloud
Financial & listing details
- Lease term: Contact For Details
Price history
| Date | Event | Price |
|---|---|---|
| 11/4/2025 | Price change | $2,300-4.2%$1/sqft |
Source: Stellar MLS #S5134442 | ||
| 9/12/2025 | Listed for rent | $2,400$1/sqft |
Source: Stellar MLS #S5134442 | ||
| 12/2/2021 | Sold | $357,990$196/sqft |
Source: Public Record | ||

