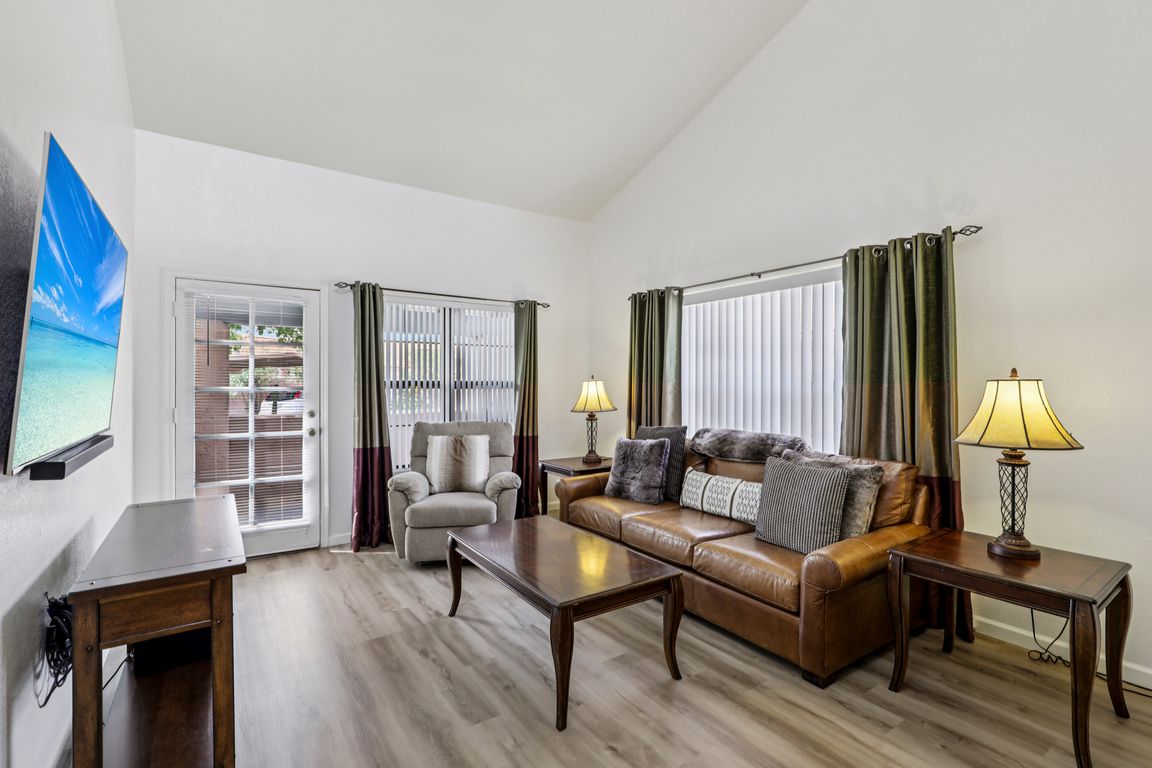Open: Sat 11am-2pm

For sale
$303,500
2beds
1,079sqft
5376 N Calle Del Rocio, Tucson, AZ 85750
2beds
1,079sqft
Townhouse
Built in 1984
871.20 Sqft
2 Garage spaces
$281 price/sqft
$381 monthly HOA fee
What's special
Cozy fireplaceBuilt-in bookcasesRoomy primary suiteSoaring ceilingsAbundant natural lightSpacious layout
This beautifully upgraded single-story end unit townhome features soaring ceilings, abundant natural light, and spacious layout. Enjoy elegant neutral luxury vinyl flooring, built-in bookcases, and a cozy fireplace that creates a warm and inviting ambiance. The roomy primary suite includes a walk-in closet with custom overhead storage - perfect for luggage ...
- 1 day |
- 271 |
- 6 |
Source: MLS of Southern Arizona,MLS#: 22526818
Travel times
Living Room
Kitchen
Primary Bedroom
Zillow last checked: 7 hours ago
Listing updated: October 16, 2025 at 11:01am
Listed by:
Lisa Hays Benzing 520-665-4557,
Long Realty
Source: MLS of Southern Arizona,MLS#: 22526818
Facts & features
Interior
Bedrooms & bathrooms
- Bedrooms: 2
- Bathrooms: 2
- Full bathrooms: 2
Rooms
- Room types: None
Primary bathroom
- Features: Dual Flush Toilet, Exhaust Fan, Shower Only
Dining room
- Features: Dining Area
Kitchen
- Description: Countertops: Granite
Heating
- Natural Gas
Cooling
- Packaged Unit
Appliances
- Included: Dishwasher, Disposal, Electric Oven, Electric Range, Microwave, Refrigerator, Water Heater: Natural Gas, Appliance Color: Stainless
- Laundry: Laundry Closet
Features
- Cathedral Ceiling(s), High Ceilings, Split Bedroom Plan, Walk-In Closet(s), Living Room
- Flooring: Lux Vinyl
- Windows: Window Covering: Stay
- Has basement: No
- Number of fireplaces: 1
- Fireplace features: Wood Burning, Living Room
Interior area
- Total structure area: 1,079
- Total interior livable area: 1,079 sqft
Video & virtual tour
Property
Parking
- Total spaces: 3
- Parking features: No RV Parking, Detached, No Driveway
- Garage spaces: 2
- Carport spaces: 1
- Covered spaces: 3
- Details: RV Parking: None
Accessibility
- Accessibility features: Door Levers
Features
- Levels: One
- Stories: 1
- Patio & porch: Covered, Patio
- Exterior features: Fountain
- Spa features: Community
- Fencing: Masonry,Stucco Finish
- Has view: Yes
- View description: Neighborhood
Lot
- Size: 871.2 Square Feet
- Dimensions: 17 x 42 x 22 x 42
- Features: North/South Exposure, Landscape - Front: Low Care, Landscape - Rear: Low Care
Details
- Parcel number: 114 13 2300
- Zoning: CR3
- Special conditions: Standard
Construction
Type & style
- Home type: Townhouse
- Architectural style: Contemporary,Santa Barbara
- Property subtype: Townhouse
Materials
- Frame, Stucco Finish
- Roof: Tile
Condition
- Existing
- New construction: No
- Year built: 1984
Utilities & green energy
- Electric: Tep
- Gas: Natural
- Water: City
- Utilities for property: Sewer Connected
Community & HOA
Community
- Features: Athletic Facilities, Fitness Center, Pickleball, Pool, Rec Center, Tennis Court(s), Walking Trail
- Security: None
- Subdivision: Ventana De Sabino Villas (1-90)
HOA
- Has HOA: Yes
- Amenities included: Clubhouse, Pickleball, Pool, Spa/Hot Tub, Tennis Court(s)
- Services included: Maintenance Grounds, Maintenance Structure, Front Yard Maint, Trash, Pest Control, Roof Repair, Street Maint, Water
- HOA fee: $381 monthly
Location
- Region: Tucson
Financial & listing details
- Price per square foot: $281/sqft
- Tax assessed value: $223,443
- Annual tax amount: $1,462
- Date on market: 10/16/2025
- Listing terms: Cash,Conventional
- Ownership: Fee (Simple)
- Ownership type: Sole Proprietor
- Road surface type: Paved