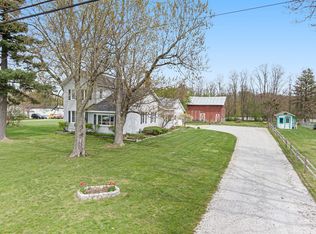Sold
$205,000
53765 Wilbur Rd, Three Rivers, MI 49093
5beds
2,500sqft
Single Family Residence
Built in 1960
1.1 Acres Lot
$279,200 Zestimate®
$82/sqft
$1,996 Estimated rent
Home value
$279,200
$248,000 - $310,000
$1,996/mo
Zestimate® history
Loading...
Owner options
Explore your selling options
What's special
Fresh on the market is this 5 bed, 2 full bath ranch located across the road from Park Elementary situated on just over an acre. This spacious home features a large living room, spacious kitchen and dining, 5 main level bedrooms, a full partially finished basement with two additional bedrooms (no egress), a two-car attached garage and a large pole barn. Some recent updates include new flooring in the kitchen and dining and new flooring in the entry leading into the living room. The furnace is in great shape with all new internals two years ago with a lifetime warranty. The home is on public water, but also has its own well for watering the lawn or washing a car. The pole barn has plenty of room for all your storage and workshop needs. Location and size make this a very desirable home!
Zillow last checked: 8 hours ago
Listing updated: November 26, 2024 at 12:43pm
Listed by:
Dustin Kline 269-506-7716,
RE/MAX Elite Group T.R.
Bought with:
Veronica R Tultz, 6501424297
Berkshire Hathaway HomeServices MI
Source: MichRIC,MLS#: 24043433
Facts & features
Interior
Bedrooms & bathrooms
- Bedrooms: 5
- Bathrooms: 2
- Full bathrooms: 2
- Main level bedrooms: 5
Primary bedroom
- Level: Main
- Area: 180
- Dimensions: 15.00 x 12.00
Bedroom 2
- Level: Main
- Area: 132
- Dimensions: 12.00 x 11.00
Bedroom 3
- Level: Main
- Area: 132
- Dimensions: 12.00 x 11.00
Bedroom 4
- Level: Main
- Area: 121
- Dimensions: 11.00 x 11.00
Bedroom 5
- Level: Main
- Area: 120
- Dimensions: 12.00 x 10.00
Primary bathroom
- Level: Main
- Area: 56
- Dimensions: 8.00 x 7.00
Bathroom 2
- Level: Main
- Area: 40
- Dimensions: 8.00 x 5.00
Bonus room
- Level: Basement
- Area: 121
- Dimensions: 11.00 x 11.00
Bonus room
- Level: Basement
- Area: 121
- Dimensions: 11.00 x 11.00
Dining area
- Level: Main
- Area: 144
- Dimensions: 12.00 x 12.00
Kitchen
- Level: Main
- Area: 108
- Dimensions: 12.00 x 9.00
Laundry
- Level: Basement
- Area: 264
- Dimensions: 24.00 x 11.00
Living room
- Level: Main
- Area: 405
- Dimensions: 27.00 x 15.00
Recreation
- Level: Basement
- Area: 418
- Dimensions: 38.00 x 11.00
Utility room
- Level: Basement
- Area: 165
- Dimensions: 15.00 x 11.00
Heating
- Forced Air
Cooling
- Central Air
Appliances
- Included: Range, Refrigerator
- Laundry: Electric Dryer Hookup, In Basement, Sink, Washer Hookup
Features
- Ceiling Fan(s)
- Flooring: Wood
- Basement: Crawl Space,Full
- Number of fireplaces: 1
- Fireplace features: Recreation Room, Wood Burning
Interior area
- Total structure area: 1,850
- Total interior livable area: 2,500 sqft
- Finished area below ground: 650
Property
Parking
- Total spaces: 2
- Parking features: Garage Faces Front, Attached
- Garage spaces: 2
Features
- Stories: 1
Lot
- Size: 1.10 Acres
- Dimensions: 200 x 235 x 202 x 257
- Features: Shrubs/Hedges
Details
- Parcel number: 7501325000600
- Zoning description: RES
Construction
Type & style
- Home type: SingleFamily
- Architectural style: Ranch
- Property subtype: Single Family Residence
Materials
- Aluminum Siding
- Roof: Composition
Condition
- New construction: No
- Year built: 1960
Utilities & green energy
- Sewer: Septic Tank
- Water: Public, Well
- Utilities for property: Natural Gas Connected
Community & neighborhood
Location
- Region: Three Rivers
Other
Other facts
- Listing terms: Cash,Conventional
- Road surface type: Paved
Price history
| Date | Event | Price |
|---|---|---|
| 11/26/2024 | Sold | $205,000-2.4%$82/sqft |
Source: | ||
| 10/22/2024 | Pending sale | $210,000$84/sqft |
Source: | ||
| 10/15/2024 | Price change | $210,000-2.3%$84/sqft |
Source: | ||
| 10/8/2024 | Price change | $215,000-2.3%$86/sqft |
Source: | ||
| 9/20/2024 | Price change | $220,000-2.2%$88/sqft |
Source: | ||
Public tax history
| Year | Property taxes | Tax assessment |
|---|---|---|
| 2025 | $3,052 +5% | $102,800 -10% |
| 2024 | $2,908 +16.8% | $114,200 +9.4% |
| 2023 | $2,490 | $104,400 +7.4% |
Find assessor info on the county website
Neighborhood: 49093
Nearby schools
GreatSchools rating
- 5/10Park Elementary SchoolGrades: K-5Distance: 0.1 mi
- 4/10Three Rivers Middle SchoolGrades: 6-8Distance: 4.4 mi
- 6/10Three Rivers High SchoolGrades: 9-12Distance: 4.8 mi
Get pre-qualified for a loan
At Zillow Home Loans, we can pre-qualify you in as little as 5 minutes with no impact to your credit score.An equal housing lender. NMLS #10287.
Sell with ease on Zillow
Get a Zillow Showcase℠ listing at no additional cost and you could sell for —faster.
$279,200
2% more+$5,584
With Zillow Showcase(estimated)$284,784
