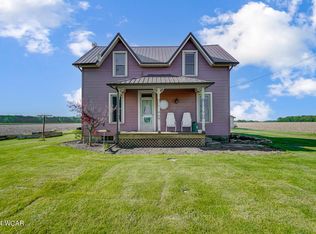Sold for $398,200
$398,200
5378 German Church Rd, Van Wert, OH 45891
5beds
2,894sqft
Single Family Residence
Built in 1867
6.06 Acres Lot
$428,500 Zestimate®
$138/sqft
$2,095 Estimated rent
Home value
$428,500
Estimated sales range
Not available
$2,095/mo
Zestimate® history
Loading...
Owner options
Explore your selling options
What's special
Must see country estate! Colonial 2 story offering over 2800 sq ft including 5 bedrooms, baths on each floor, 6 acres and large barn for your livestock, plus plenty of room for pasture or garden area. Geo-thermal heat, central air conditioning, beautiful kitchen and appliances. Don't miss out on your little slice of heaven. Seller will leave sheers and blinds. Seller reserves hanging light in southeast bedroom (red)
Zillow last checked: 8 hours ago
Listing updated: October 17, 2024 at 06:18am
Listed by:
Jane Germann 419-203-2190,
Straley Realty & Auctioneers- Van Wert
Bought with:
Michelle Gunter, 2015001517
Bee Gee Realty & Auction Company
Jane Germann, 0000239618
Straley Realty & Auctioneers- Van Wert
Source: WCAR OH,MLS#: 304742
Facts & features
Interior
Bedrooms & bathrooms
- Bedrooms: 5
- Bathrooms: 2
- Full bathrooms: 2
Bedroom 1
- Level: First
- Area: 229.94 Square Feet
- Dimensions: 13.33 x 17.25
Bedroom 2
- Level: Second
- Area: 140.91 Square Feet
- Dimensions: 13.42 x 10.5
Bedroom 3
- Level: Second
- Area: 194.35 Square Feet
- Dimensions: 13.33 x 14.58
Bedroom 4
- Level: Second
- Area: 173.29 Square Feet
- Dimensions: 13.33 x 13
Dining room
- Level: First
- Area: 200 Square Feet
- Dimensions: 10 x 20
Kitchen
- Level: First
- Area: 255.5 Square Feet
- Dimensions: 14.33 x 17.83
Laundry
- Level: First
- Area: 64 Square Feet
- Dimensions: 8 x 8
Living room
- Level: First
- Area: 221 Square Feet
- Dimensions: 17 x 13
Other
- Description: Bedroom
- Level: Second
- Area: 195.66 Square Feet
- Dimensions: 13.42 x 14.58
Heating
- Forced Air, Geothermal
Cooling
- Central Air
Appliances
- Included: Dishwasher, Disposal, Dryer, Electric Cooktop, Electric Water Heater, Microwave, Range, Refrigerator, Washer, Water Softener Owned
Features
- Flooring: Carpet, Hardwood, Vinyl, Wood
- Windows: Screens, Storm Window(s)
- Has fireplace: Yes
- Fireplace features: Gas, Living Room, Ventless
Interior area
- Total structure area: 2,894
- Total interior livable area: 2,894 sqft
Property
Parking
- Total spaces: 2
- Parking features: Garage Door Opener
- Garage spaces: 2
Features
- Levels: Two
- Patio & porch: Covered
Lot
- Size: 6.06 Acres
- Features: Level
Details
- Additional structures: Barn(s), Garage(s), Outbuilding
- Parcel number: 3006420.000
- Zoning description: Residential
- Special conditions: Fair Market
Construction
Type & style
- Home type: SingleFamily
- Property subtype: Single Family Residence
Materials
- Frame, Vinyl Siding
- Foundation: Block
Condition
- Updated/Remodeled
- Year built: 1867
Utilities & green energy
- Sewer: Septic Tank
- Water: Well
Community & neighborhood
Location
- Region: Van Wert
Other
Other facts
- Listing terms: Cash,Conventional
Price history
| Date | Event | Price |
|---|---|---|
| 10/15/2024 | Sold | $398,200+0.8%$138/sqft |
Source: | ||
| 9/5/2024 | Pending sale | $395,000$136/sqft |
Source: | ||
| 8/29/2024 | Listed for sale | $395,000$136/sqft |
Source: | ||
| 8/15/2024 | Pending sale | $395,000$136/sqft |
Source: | ||
| 8/6/2024 | Listed for sale | $395,000+100%$136/sqft |
Source: | ||
Public tax history
| Year | Property taxes | Tax assessment |
|---|---|---|
| 2024 | $5,001 -1.1% | $90,110 |
| 2023 | $5,055 +38.6% | $90,110 +40.8% |
| 2022 | $3,647 | $63,980 |
Find assessor info on the county website
Neighborhood: 45891
Nearby schools
GreatSchools rating
- 7/10Crestview Elementary SchoolGrades: K-5Distance: 6.6 mi
- 6/10Crestview Middle SchoolGrades: 6-8Distance: 6.6 mi
- 6/10Crestview High SchoolGrades: 9-12Distance: 6.6 mi
Get pre-qualified for a loan
At Zillow Home Loans, we can pre-qualify you in as little as 5 minutes with no impact to your credit score.An equal housing lender. NMLS #10287.
