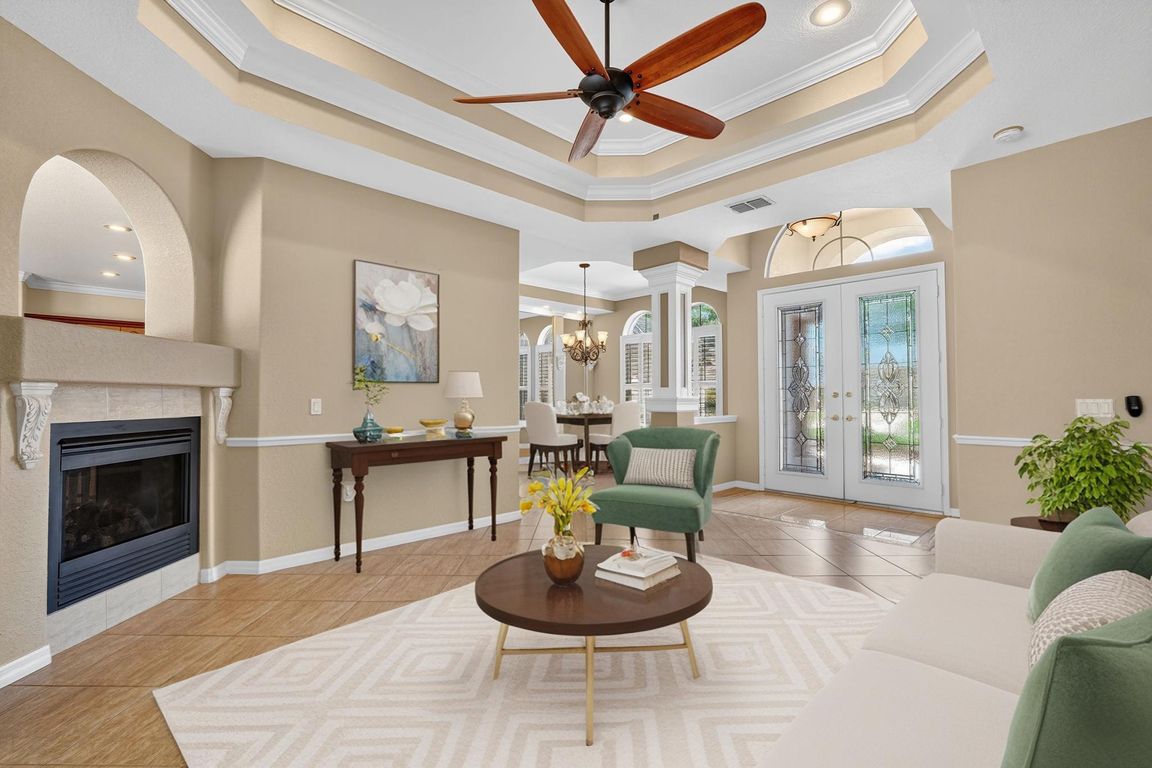
For salePrice cut: $10K (10/7)
$489,999
4beds
2,528sqft
5378 Legend Hills Ln, Spring Hill, FL 34609
4beds
2,528sqft
Single family residence
Built in 2007
0.26 Acres
3 Attached garage spaces
$194 price/sqft
$184 monthly HOA fee
What's special
Dual-sided gas fireplaceCovered lanaiHeated saltwater poolElectric retractable awningDedicated pool bathroomCustom built-in entertainment centerIncredible curb appeal
HUGE PRICE ADJUSTMENT!!! Welcome to 5378 Legend Hills Lane, a beautifully appointed home nestled in the Silverthorn Golf & Country Club—one of Hernando County’s most desirable gated communities. This stunning residence blends refined style with relaxed Florida living and is set on a beautifully landscaped lot with incredible curb appeal and ...
- 69 days |
- 764 |
- 25 |
Likely to sell faster than
Source: Stellar MLS,MLS#: TB8412767 Originating MLS: Orlando Regional
Originating MLS: Orlando Regional
Travel times
Living Room
Kitchen
Primary Bedroom
Zillow last checked: 7 hours ago
Listing updated: October 07, 2025 at 02:50pm
Listing Provided by:
Steven Mason 813-863-3152,
LPT REALTY, LLC 877-366-2213,
Ashley Mason 813-735-2495,
RE/MAX CHAMPIONS
Source: Stellar MLS,MLS#: TB8412767 Originating MLS: Orlando Regional
Originating MLS: Orlando Regional

Facts & features
Interior
Bedrooms & bathrooms
- Bedrooms: 4
- Bathrooms: 2
- Full bathrooms: 2
Primary bedroom
- Features: Walk-In Closet(s)
- Level: First
Primary bathroom
- Level: First
Family room
- Level: First
Kitchen
- Level: First
Living room
- Level: First
Heating
- Heat Pump
Cooling
- Central Air
Appliances
- Included: Oven, Cooktop, Dishwasher, Disposal, Microwave, Refrigerator, Water Softener
- Laundry: Common Area, Inside, Laundry Room
Features
- Ceiling Fan(s), Crown Molding, Eating Space In Kitchen, High Ceilings, Kitchen/Family Room Combo, Open Floorplan, Primary Bedroom Main Floor, Solid Surface Counters, Solid Wood Cabinets, Split Bedroom, Thermostat, Tray Ceiling(s), Walk-In Closet(s)
- Flooring: Carpet, Tile
- Windows: Window Treatments
- Has fireplace: Yes
- Fireplace features: Gas
Interior area
- Total structure area: 3,625
- Total interior livable area: 2,528 sqft
Property
Parking
- Total spaces: 3
- Parking features: Garage - Attached
- Attached garage spaces: 3
Features
- Levels: One
- Stories: 1
- Exterior features: Awning(s), Courtyard, Irrigation System, Lighting, Rain Gutters
- Has private pool: Yes
- Pool features: Heated, In Ground, Lighting, Outside Bath Access, Salt Water, Screen Enclosure
- Has view: Yes
- View description: Pool
Lot
- Size: 0.26 Acres
Details
- Parcel number: R0222318349500001020
- Zoning: RESI
- Special conditions: None
Construction
Type & style
- Home type: SingleFamily
- Property subtype: Single Family Residence
Materials
- Block
- Foundation: Slab
- Roof: Shingle
Condition
- New construction: No
- Year built: 2007
Utilities & green energy
- Sewer: Public Sewer
- Water: Public
- Utilities for property: BB/HS Internet Available, Cable Available, Electricity Connected, Phone Available, Public, Sewer Connected, Underground Utilities, Water Connected
Community & HOA
Community
- Features: Association Recreation - Owned, Clubhouse, Deed Restrictions, Fitness Center, Gated Community - Guard, Golf Carts OK, Golf, Pool, Sidewalks, Wheelchair Access
- Subdivision: SILVERTHORN PH 2B
HOA
- Has HOA: Yes
- Services included: 24-Hour Guard, Community Pool
- HOA fee: $184 monthly
- HOA name: First Service Residential- Shawndel Kaiser
- HOA phone: 352-848-0020
- Pet fee: $0 monthly
Location
- Region: Spring Hill
Financial & listing details
- Price per square foot: $194/sqft
- Tax assessed value: $364,604
- Annual tax amount: $4,537
- Date on market: 7/31/2025
- Listing terms: Cash,Conventional,FHA,VA Loan
- Ownership: Fee Simple
- Total actual rent: 0
- Electric utility on property: Yes
- Road surface type: Paved