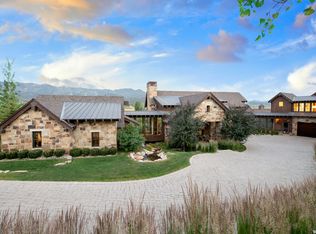This exquisitely crafted home sits above the Swaner Nature Preserve in the highly desirable neighborhood of Old Ranch Road. The property spans nearly 3.5 acres in and Kimball Creek meanders through the lower pasture. The Michael Upwall designed home will delight your senses with soaring ceilings, walls of windows, light filled breezeways and bridges, a well thought out floor plan and sophisticated finishes. The outdoor spaces of the home are as equally impressive as the interior with a large back patio with covered al-fresco dining area and firepit, water feature, beautiful stonework and tiered landscaping. The property also includes a 36' by 36' barn with three stalls, a finished yoga studio, tack room, 'tequila tasting room' and paved access with a turnaround. The home enjoys some of the best views in Park City including the area ski resorts and aforementioned nature preserve.
This property is off market, which means it's not currently listed for sale or rent on Zillow. This may be different from what's available on other websites or public sources.
