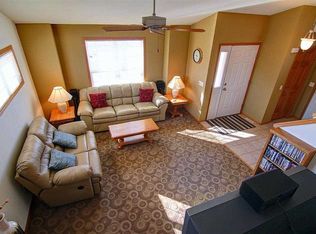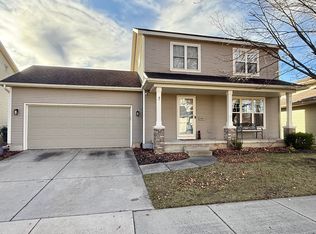Closed
$430,000
538 Aztalan Drive, Madison, WI 53718
3beds
1,756sqft
Single Family Residence
Built in 2003
5,227.2 Square Feet Lot
$436,100 Zestimate®
$245/sqft
$2,696 Estimated rent
Home value
$436,100
$414,000 - $458,000
$2,696/mo
Zestimate® history
Loading...
Owner options
Explore your selling options
What's special
Offer/Bump as of 5/21. Showings start May 15th on this impeccably maintained home in the heart of Door Creek neighborhood. Just a short walk to the park where you'll find tennis, pickleball & basketball courts, a large playground & wonderful walking trails. This 2 story home features newer maple hardwood floors throughout the main level, updated stainless appliances in the kitchen & a siding glass door in the dining room that leads to the backyard. Upstairs you'll find beautiful engineered hickory floors, 3 bedrooms & 2 full bathrooms that have been renovated with granite countertops & tile floors. Finished lower level multi-purpose room, ready to meet your needs! Furnace & A/C are newer for peace of mind. Metro Market, Great Dane, Chocolate Shoppe & Twisted Grounds
Zillow last checked: 8 hours ago
Listing updated: June 30, 2025 at 08:25pm
Listed by:
Sherry McKee Pref:608-492-2688,
Stark Company, REALTORS
Bought with:
Tyler Rufenacht
Source: WIREX MLS,MLS#: 1999217 Originating MLS: South Central Wisconsin MLS
Originating MLS: South Central Wisconsin MLS
Facts & features
Interior
Bedrooms & bathrooms
- Bedrooms: 3
- Bathrooms: 3
- Full bathrooms: 2
- 1/2 bathrooms: 1
Primary bedroom
- Level: Upper
- Area: 169
- Dimensions: 13 x 13
Bedroom 2
- Level: Upper
- Area: 110
- Dimensions: 11 x 10
Bedroom 3
- Level: Upper
- Area: 90
- Dimensions: 10 x 9
Bathroom
- Features: At least 1 Tub, Master Bedroom Bath: Full, Master Bedroom Bath, Master Bedroom Bath: Tub/Shower Combo
Dining room
- Level: Main
- Area: 132
- Dimensions: 12 x 11
Kitchen
- Level: Main
- Area: 143
- Dimensions: 13 x 11
Living room
- Level: Main
- Area: 182
- Dimensions: 14 x 13
Heating
- Natural Gas, Forced Air
Cooling
- Central Air
Appliances
- Included: Range/Oven, Refrigerator, Dishwasher, Microwave, Disposal, Washer, Dryer, Water Softener
Features
- Walk-In Closet(s), High Speed Internet, Breakfast Bar, Pantry, Kitchen Island
- Flooring: Wood or Sim.Wood Floors
- Basement: Full,Finished,Sump Pump,Concrete
Interior area
- Total structure area: 1,756
- Total interior livable area: 1,756 sqft
- Finished area above ground: 1,456
- Finished area below ground: 300
Property
Parking
- Total spaces: 2
- Parking features: 2 Car, Attached
- Attached garage spaces: 2
Features
- Levels: Two
- Stories: 2
- Patio & porch: Patio
Lot
- Size: 5,227 sqft
- Features: Sidewalks
Details
- Parcel number: 071012210119
- Zoning: res
- Special conditions: Arms Length
Construction
Type & style
- Home type: SingleFamily
- Architectural style: Prairie/Craftsman
- Property subtype: Single Family Residence
Materials
- Vinyl Siding, Brick, Stone
Condition
- 21+ Years
- New construction: No
- Year built: 2003
Utilities & green energy
- Sewer: Public Sewer
- Water: Public
Community & neighborhood
Location
- Region: Madison
- Subdivision: Door Creek
- Municipality: Madison
Price history
| Date | Event | Price |
|---|---|---|
| 6/26/2025 | Sold | $430,000+0%$245/sqft |
Source: | ||
| 6/7/2025 | Contingent | $429,900$245/sqft |
Source: | ||
| 5/14/2025 | Listed for sale | $429,900+95.4%$245/sqft |
Source: | ||
| 7/6/2015 | Sold | $220,000-2.2%$125/sqft |
Source: Public Record | ||
| 5/29/2015 | Pending sale | $224,900$128/sqft |
Source: Keller Williams - Madison West #1744807 | ||
Public tax history
| Year | Property taxes | Tax assessment |
|---|---|---|
| 2024 | $7,642 +3% | $390,400 +6% |
| 2023 | $7,421 | $368,300 +14% |
| 2022 | -- | $323,100 +14% |
Find assessor info on the county website
Neighborhood: Sprecher East
Nearby schools
GreatSchools rating
- 1/10Kennedy Elementary SchoolGrades: PK-5Distance: 2 mi
- 4/10Whitehorse Middle SchoolGrades: 6-8Distance: 3.3 mi
- 6/10Lafollette High SchoolGrades: 9-12Distance: 3.6 mi
Schools provided by the listing agent
- Elementary: Kennedy
- Middle: Whitehorse
- High: Lafollette
- District: Madison
Source: WIREX MLS. This data may not be complete. We recommend contacting the local school district to confirm school assignments for this home.

Get pre-qualified for a loan
At Zillow Home Loans, we can pre-qualify you in as little as 5 minutes with no impact to your credit score.An equal housing lender. NMLS #10287.
Sell for more on Zillow
Get a free Zillow Showcase℠ listing and you could sell for .
$436,100
2% more+ $8,722
With Zillow Showcase(estimated)
$444,822
