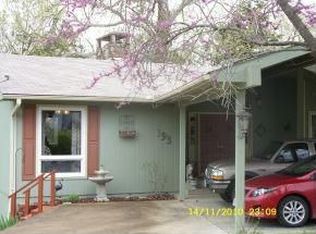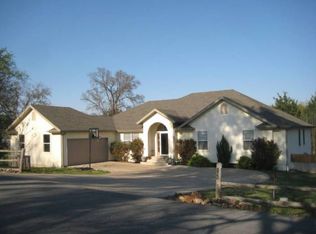Nestled on a private woodsy 7.3AC lot this well- maintained home combines a Peaceful setting with the Convenience of in-town living. Just a short drive to Forsyth schools, retail shops, restaurants and clear water lakes. Tastefully updated and NEW roof July 2018, this home offers a cozy living room with wood-burning fire place, large laundry room with ample storage, spacious master suite with 15x5 cedar-lined walk-thru closet, large bedrooms and a loft-style family room. The oversized garage has built-in storage & work bench or could easily convert to a 2 car garage. Enjoy the outdoors on the expansive decks which offer a perfect space for entertaining, or simply enjoying your morning coffee surrounded by the tranquil sights and sounds of nature. Sq ft and room dimensions approximate.
This property is off market, which means it's not currently listed for sale or rent on Zillow. This may be different from what's available on other websites or public sources.


