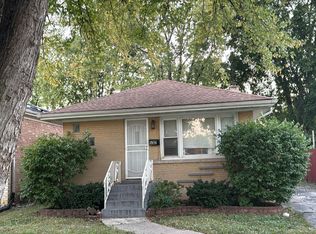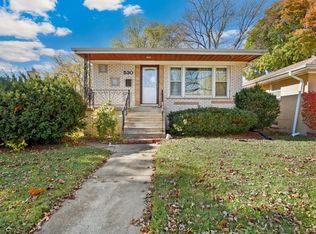Closed
$350,000
538 Clayton Rd, Hillside, IL 60162
3beds
1,503sqft
Single Family Residence
Built in 1965
5,588 Square Feet Lot
$380,300 Zestimate®
$233/sqft
$2,681 Estimated rent
Home value
$380,300
$361,000 - $399,000
$2,681/mo
Zestimate® history
Loading...
Owner options
Explore your selling options
What's special
Beautiful Hillside Gardens, Adjacent to Memorial Eisenhower Park. Nestled in the heart of the sought-after Hillside Gardens neighborhood, this beautifully updated home offers the perfect blend of modern comfort and peaceful suburban living. Step inside to discover a thoughtfully updated interior, including a stunning 2014 kitchen remodel featuring new cabinets, countertops, sink, fixtures and more, New Refrigerator in (2020), Range Hood in (2022). The spacious formal dining area seamlessly connects to a large, open family room-ideal for entertaining and everyday living. The lower level boasts a second expansive family room with brand-new luxury vinyl plank flooring, offering walk-out access to a serene backyard oasis perfect for relaxing or hosting gatherings. This home features: Three spacious bedrooms, Two-car garage, Private, and beautifully landscaped lot. Other improvements and updates include: Kitchen remodel (2014), New stainless steel appliances: Refrigerator (2022), Range hood (2014), New Washer & Dryer (2020) New roof (2019) New siding, gutters & soffits (2017) Hot water heater (2022) Sump pump (2022) Located in a prime Hillside location near Memorial Park, you'll enjoy easy access to schools, parks, restaurants, shopping, and entertainment. With convenient access to I-290, I-294, and I-88, 10 miles to O'Hare and 12 minutes to Chicago, and Metra Train, commuting is a breeze. This move-in-ready gem won't last long-schedule your private tour today!
Zillow last checked: 8 hours ago
Listing updated: July 24, 2025 at 01:01am
Listing courtesy of:
Rod Rivera 630-545-9860,
Keller Williams Premiere Properties,
Kimberly Rivera,
Keller Williams Premiere Properties
Bought with:
Jalon Bass
@properties Christie's International Real Estate
Source: MRED as distributed by MLS GRID,MLS#: 12346744
Facts & features
Interior
Bedrooms & bathrooms
- Bedrooms: 3
- Bathrooms: 2
- Full bathrooms: 1
- 1/2 bathrooms: 1
Primary bedroom
- Features: Flooring (Hardwood)
- Level: Second
- Area: 182 Square Feet
- Dimensions: 14X13
Bedroom 2
- Features: Flooring (Hardwood)
- Level: Second
- Area: 143 Square Feet
- Dimensions: 13X11
Bedroom 3
- Features: Flooring (Hardwood)
- Level: Main
- Area: 90 Square Feet
- Dimensions: 10X9
Dining room
- Features: Flooring (Hardwood)
- Level: Main
- Area: 99 Square Feet
- Dimensions: 11X9
Family room
- Features: Flooring (Vinyl)
- Level: Lower
- Area: 165 Square Feet
- Dimensions: 15X11
Kitchen
- Features: Flooring (Porcelain Tile)
- Level: Main
- Area: 120 Square Feet
- Dimensions: 12X10
Laundry
- Features: Flooring (Vinyl)
- Level: Lower
- Area: 63 Square Feet
- Dimensions: 9X7
Living room
- Features: Flooring (Hardwood)
- Level: Main
- Area: 192 Square Feet
- Dimensions: 16X12
Heating
- Natural Gas
Cooling
- Central Air
Appliances
- Included: Range, Refrigerator, Washer, Dryer, Cooktop, Oven, Range Hood
Features
- Granite Counters
- Basement: Finished,Partial
Interior area
- Total structure area: 1,503
- Total interior livable area: 1,503 sqft
Property
Parking
- Total spaces: 2
- Parking features: Concrete, On Site, Garage Owned, Detached, Garage
- Garage spaces: 2
Accessibility
- Accessibility features: No Disability Access
Features
- Levels: Tri-Level
- Patio & porch: Patio
Lot
- Size: 5,588 sqft
Details
- Parcel number: 15083170260000
- Special conditions: None
Construction
Type & style
- Home type: SingleFamily
- Property subtype: Single Family Residence
Materials
- Brick
- Foundation: Concrete Perimeter
- Roof: Asphalt
Condition
- New construction: No
- Year built: 1965
Utilities & green energy
- Sewer: Public Sewer
- Water: Lake Michigan
Community & neighborhood
Community
- Community features: Park, Curbs, Sidewalks, Street Lights, Street Paved
Location
- Region: Hillside
HOA & financial
HOA
- Services included: None
Other
Other facts
- Listing terms: VA
- Ownership: Fee Simple
Price history
| Date | Event | Price |
|---|---|---|
| 7/21/2025 | Sold | $350,000+7.7%$233/sqft |
Source: | ||
| 7/1/2025 | Contingent | $325,000$216/sqft |
Source: | ||
| 6/25/2025 | Listed for sale | $325,000$216/sqft |
Source: | ||
| 5/20/2025 | Contingent | $325,000$216/sqft |
Source: | ||
| 5/14/2025 | Listed for sale | $325,000$216/sqft |
Source: | ||
Public tax history
| Year | Property taxes | Tax assessment |
|---|---|---|
| 2023 | $8,293 +53.1% | $25,999 +47.7% |
| 2022 | $5,416 -1.6% | $17,600 |
| 2021 | $5,507 -16.2% | $17,600 |
Find assessor info on the county website
Neighborhood: 60162
Nearby schools
GreatSchools rating
- 2/10Sunnyside Elementary SchoolGrades: 3-5Distance: 0.7 mi
- 3/10Macarthur Middle SchoolGrades: 6-8Distance: 0.7 mi
- 2/10Proviso West High SchoolGrades: 9-12Distance: 0.9 mi
Schools provided by the listing agent
- High: Proviso Mathematics And Science
- District: 88
Source: MRED as distributed by MLS GRID. This data may not be complete. We recommend contacting the local school district to confirm school assignments for this home.
Get a cash offer in 3 minutes
Find out how much your home could sell for in as little as 3 minutes with a no-obligation cash offer.
Estimated market value$380,300
Get a cash offer in 3 minutes
Find out how much your home could sell for in as little as 3 minutes with a no-obligation cash offer.
Estimated market value
$380,300

