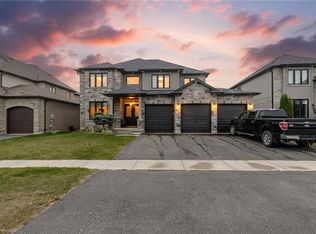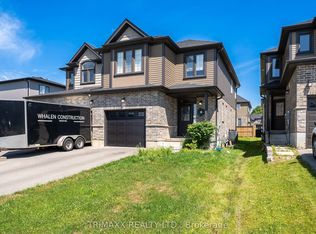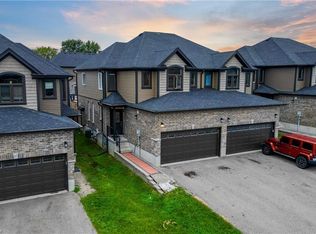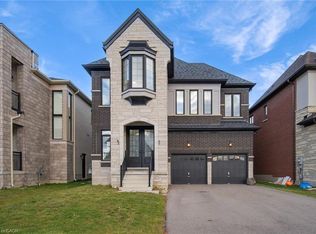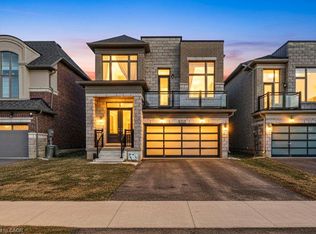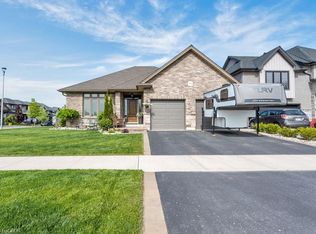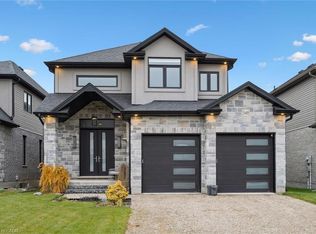538 Fairway Rd, Woodstock, ON N4T 0M1
What's special
- 91 days |
- 1 |
- 0 |
Zillow last checked: 8 hours ago
Listing updated: December 06, 2025 at 03:39pm
Jay Friesen, Broker,
Gale Group Realty Brokerage,
Jennifer Gale, Broker of Record,
Gale Group Realty Brokerage
Facts & features
Interior
Bedrooms & bathrooms
- Bedrooms: 4
- Bathrooms: 2
- Full bathrooms: 2
Other
- Level: Lower
Bedroom
- Level: Lower
Other
- Level: Second
Bedroom
- Level: Second
Bathroom
- Features: 3-Piece
- Level: Lower
Bathroom
- Features: 3-Piece
- Level: Second
Den
- Level: Main
Dining room
- Level: Main
Great room
- Level: Main
Kitchen
- Level: Lower
Kitchen
- Level: Main
Living room
- Level: Lower
Living room
- Level: Main
Heating
- Forced Air, Natural Gas
Cooling
- Central Air
Appliances
- Included: Water Heater, Dishwasher, Range Hood, Refrigerator, Stove, Washer
- Laundry: In Basement, Upper Level
Features
- Auto Garage Door Remote(s)
- Basement: Separate Entrance,Full,Finished,Sump Pump
- Has fireplace: No
Interior area
- Total structure area: 3,836
- Total interior livable area: 2,553 sqft
- Finished area above ground: 2,553
- Finished area below ground: 1,283
Property
Parking
- Total spaces: 4
- Parking features: Attached Garage, Asphalt, Private Drive Double Wide
- Attached garage spaces: 2
- Uncovered spaces: 2
Features
- Patio & porch: Deck
- Frontage type: West
- Frontage length: 37.51
Lot
- Size: 4,571.72 Square Feet
- Dimensions: 37.51 x 121.88
- Features: Urban, Campground, Near Golf Course, Park, Rec./Community Centre, Schools
- Topography: Sloping
Details
- Additional structures: None
- Parcel number: 001001346
- Zoning: PUD-1
Construction
Type & style
- Home type: SingleFamily
- Architectural style: Two Story
- Property subtype: Single Family Residence, Residential
Materials
- Aluminum Siding, Stone
- Foundation: Poured Concrete
- Roof: Asphalt Shing
Condition
- 0-5 Years
- New construction: No
- Year built: 2022
Utilities & green energy
- Sewer: Sewer (Municipal)
- Water: Municipal-Metered
Community & HOA
Community
- Security: Carbon Monoxide Detector, Smoke Detector, Carbon Monoxide Detector(s), Smoke Detector(s)
Location
- Region: Woodstock
Financial & listing details
- Price per square foot: C$343/sqft
- Annual tax amount: C$6,728
- Date on market: 9/23/2025
- Inclusions: Carbon Monoxide Detector, Dishwasher, Range Hood, Refrigerator, Smoke Detector, Stove, Washer
(519) 539-6194
By pressing Contact Agent, you agree that the real estate professional identified above may call/text you about your search, which may involve use of automated means and pre-recorded/artificial voices. You don't need to consent as a condition of buying any property, goods, or services. Message/data rates may apply. You also agree to our Terms of Use. Zillow does not endorse any real estate professionals. We may share information about your recent and future site activity with your agent to help them understand what you're looking for in a home.
Price history
Price history
| Date | Event | Price |
|---|---|---|
| 12/6/2025 | Pending sale | C$874,900-2.8%C$343/sqft |
Source: ITSO #40772580 Report a problem | ||
| 10/2/2025 | Contingent | C$899,900C$352/sqft |
Source: ITSO #40772580 Report a problem | ||
| 9/23/2025 | Listed for sale | C$899,900C$352/sqft |
Source: ITSO #40772580 Report a problem | ||
Public tax history
Public tax history
Tax history is unavailable.Climate risks
Neighborhood: N4T
Nearby schools
GreatSchools rating
No schools nearby
We couldn't find any schools near this home.
- Loading
