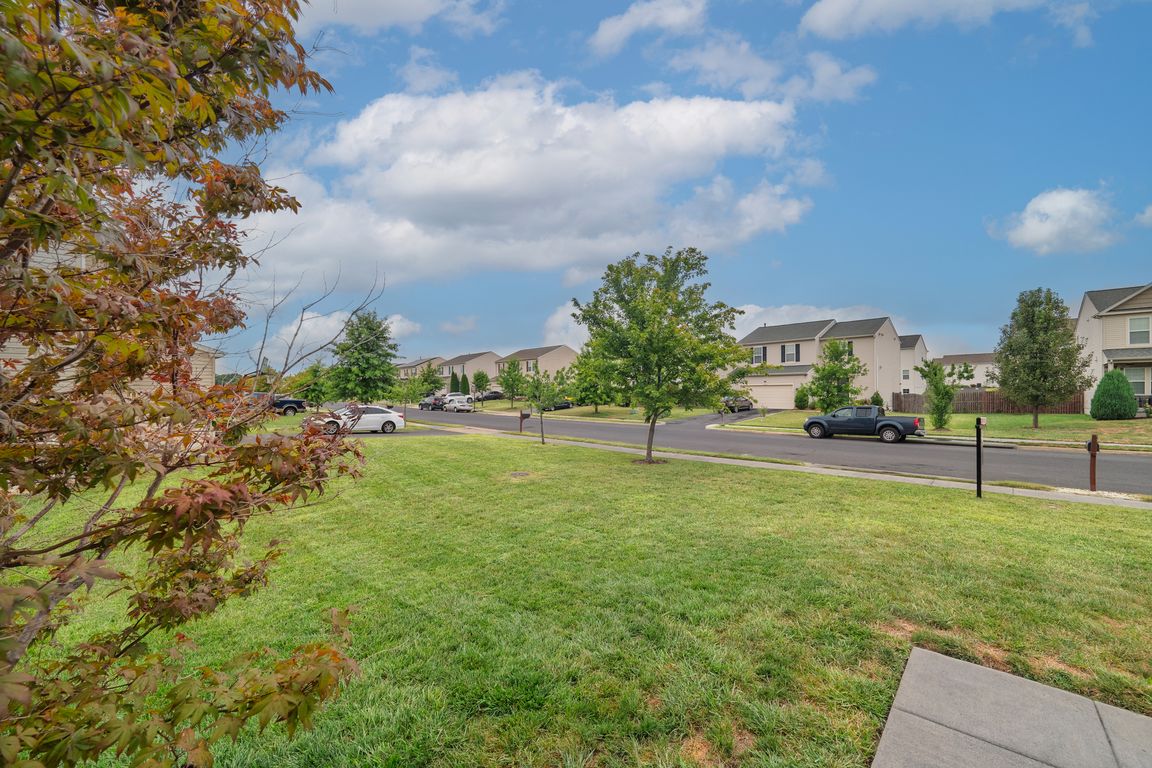
For sale
$469,900
4beds
2,022sqft
538 Garden Gate Dr, Stephens City, VA 22655
4beds
2,022sqft
Single family residence
Built in 2013
8,276 sqft
2 Attached garage spaces
$232 price/sqft
$225 quarterly HOA fee
What's special
Electric fireplaceLarge drivewayHuge loftFinished basementMaintenance free deckHuge bedroomSmall kitchenette
Walking distance to pool, tot lot, tennis courts and bb court! Great location close to I-81 with level yard that has a maintenance free deck and large shed. Spacious eat-in kitchen with granite counters, open to family room with electric fireplace that really puts off good heat for cozy winter nights. ...
- 4 days
- on Zillow |
- 469 |
- 18 |
Likely to sell faster than
Source: Bright MLS,MLS#: VAFV2035772
Travel times
Family Room
Kitchen
Primary Bedroom
Zillow last checked: 7 hours ago
Listing updated: August 21, 2025 at 11:38am
Listed by:
Michele Gibson 703-401-6221,
Samson Properties
Source: Bright MLS,MLS#: VAFV2035772
Facts & features
Interior
Bedrooms & bathrooms
- Bedrooms: 4
- Bathrooms: 4
- Full bathrooms: 3
- 1/2 bathrooms: 1
- Main level bathrooms: 1
Rooms
- Room types: Primary Bedroom, Family Room, Foyer, Breakfast Room, Laundry, Loft, Storage Room
Primary bedroom
- Level: Unspecified
Breakfast room
- Level: Unspecified
Family room
- Level: Unspecified
Foyer
- Level: Unspecified
Laundry
- Level: Unspecified
Loft
- Level: Unspecified
Storage room
- Level: Unspecified
Heating
- Forced Air, Hot Water, Natural Gas
Cooling
- Central Air, Zoned, Electric
Appliances
- Included: Dishwasher, Disposal, Microwave, Oven/Range - Gas, Refrigerator, Gas Water Heater
- Laundry: Laundry Room
Features
- Butlers Pantry, Family Room Off Kitchen, Combination Kitchen/Dining, Combination Kitchen/Living, Kitchen - Table Space, Breakfast Area, Kitchen Island, Floor Plan - Traditional, 9'+ Ceilings
- Basement: Full,Improved,Interior Entry,Finished
- Number of fireplaces: 1
- Fireplace features: Electric
Interior area
- Total structure area: 2,865
- Total interior livable area: 2,022 sqft
- Finished area above ground: 2,022
- Finished area below ground: 0
Property
Parking
- Total spaces: 2
- Parking features: Other, Attached
- Attached garage spaces: 2
Accessibility
- Accessibility features: None
Features
- Levels: Three
- Stories: 3
- Pool features: Community
Lot
- Size: 8,276 Square Feet
Details
- Additional structures: Above Grade, Below Grade
- Parcel number: 85E13160
- Zoning: RP
- Special conditions: Standard
Construction
Type & style
- Home type: SingleFamily
- Architectural style: Colonial
- Property subtype: Single Family Residence
Materials
- Vinyl Siding
- Foundation: Other
- Roof: Architectural Shingle
Condition
- New construction: No
- Year built: 2013
Details
- Builder model: ALEXANDRIA
- Builder name: CENTEX HOMES
Utilities & green energy
- Sewer: Public Sewer
- Water: Public
- Utilities for property: Cable, Fiber Optic
Community & HOA
Community
- Subdivision: Meadows Edge
HOA
- Has HOA: Yes
- Amenities included: Basketball Court, Jogging Path, Pool, Tennis Court(s), Tot Lots/Playground
- Services included: Snow Removal, Trash
- HOA fee: $225 quarterly
- HOA name: MEADOWS EDGE
Location
- Region: Stephens City
Financial & listing details
- Price per square foot: $232/sqft
- Tax assessed value: $414,600
- Annual tax amount: $1,990
- Date on market: 8/20/2025
- Listing agreement: Exclusive Right To Sell
- Listing terms: Cash,Conventional,USDA Loan,VA Loan
- Ownership: Fee Simple
- Road surface type: Black Top