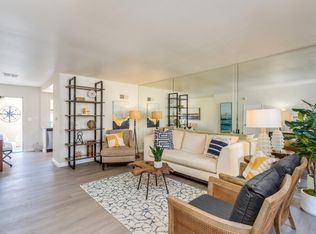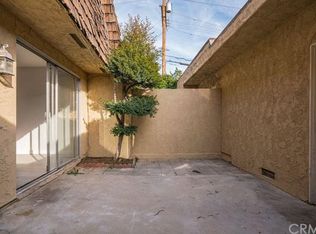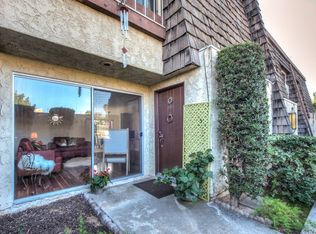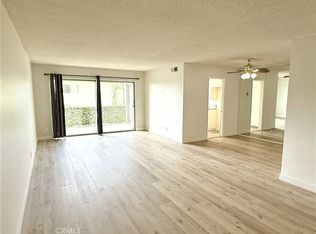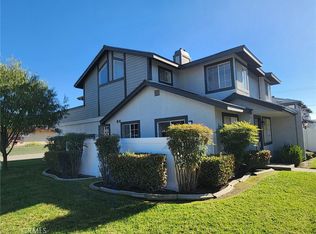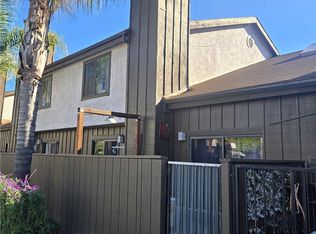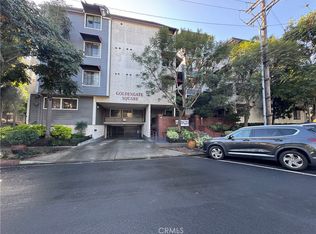Welcome to 538 N. 20th St., a charming 2-bedroom, 2-bath condo with 996 sqft of inviting living space in desirable North Montebello. This coveted end-unit sits quietly at the rear of a 20-unit gated community and features a spacious private courtyard-style patio, rarely found at this price point. Inside you’ll find a bright, open layout with upgraded kitchen and bathrooms, upgraded windows and doors, upgraded flooring, in-unit laundry, central AC and ceiling fans. Parking is a breeze with an attached two-car garage large enough for your vehicles and extra storage. Enjoy the convenience of walking to Wilcox Elementary, Eastmont Intermediate, Schurr High, nearby parks, and the YMCA with its community pool. With quick access to the 60 and 5 freeways, commuting is easy, and shopping at The Shops at Montebello or Costco is just minutes away. This move-in-ready condo offers great value and is the first unit available in this community in over 5 years, so don’t miss it.
Pending
Listing Provided by:
Geoffrey Soumakian DRE #01726857 626-869-8160,
Golden State Prop. & Inv.
$549,000
538 N 20th St, Montebello, CA 90640
2beds
996sqft
Est.:
Condominium
Built in 1973
-- sqft lot
$540,000 Zestimate®
$551/sqft
$330/mo HOA
What's special
Spacious private courtyard-style patioUpgraded flooringBright open layoutIn-unit laundryCentral acUpgraded kitchenUpgraded windows and doors
- 97 days |
- 91 |
- 0 |
Zillow last checked: 8 hours ago
Listing updated: December 19, 2025 at 09:17am
Listing Provided by:
Geoffrey Soumakian DRE #01726857 626-869-8160,
Golden State Prop. & Inv.
Source: CRMLS,MLS#: AR25180415 Originating MLS: California Regional MLS
Originating MLS: California Regional MLS
Facts & features
Interior
Bedrooms & bathrooms
- Bedrooms: 2
- Bathrooms: 2
- Full bathrooms: 1
- 1/2 bathrooms: 1
- Main level bathrooms: 1
Rooms
- Room types: Bedroom, Kitchen, Living Room
Bedroom
- Features: All Bedrooms Up
Bathroom
- Features: Bathtub, Tub Shower
Kitchen
- Features: Granite Counters
Heating
- Central
Cooling
- Central Air
Appliances
- Included: Dishwasher, Electric Cooktop, Electric Oven, Electric Range, Microwave
- Laundry: Electric Dryer Hookup, Inside, Laundry Closet
Features
- Breakfast Area, Ceiling Fan(s), Granite Counters, All Bedrooms Up
- Flooring: Vinyl
- Has fireplace: No
- Fireplace features: None
- Common walls with other units/homes: 1 Common Wall,End Unit
Interior area
- Total interior livable area: 996 sqft
Property
Parking
- Total spaces: 2
- Parking features: Garage
- Attached garage spaces: 2
Features
- Levels: Two
- Stories: 2
- Entry location: Gated
- Patio & porch: Open, Patio
- Pool features: None
- Has view: Yes
- View description: None
Lot
- Size: 1.18 Acres
Details
- Parcel number: 5294011033
- Zoning: MNR3D17H25*
- Special conditions: Standard
Construction
Type & style
- Home type: Condo
- Property subtype: Condominium
- Attached to another structure: Yes
Materials
- Foundation: Slab
Condition
- New construction: No
- Year built: 1973
Utilities & green energy
- Sewer: Public Sewer
- Water: Public
Community & HOA
Community
- Features: Park, Gated
- Security: Gated Community, Key Card Entry
HOA
- Has HOA: Yes
- Amenities included: Maintenance Front Yard, Trash, Water
- Services included: Sewer
- HOA fee: $330 monthly
- HOA name: Casa Montebello
- HOA phone: 818-240-6515
Location
- Region: Montebello
Financial & listing details
- Price per square foot: $551/sqft
- Tax assessed value: $302,344
- Annual tax amount: $4,375
- Date on market: 8/11/2025
- Cumulative days on market: 97 days
- Listing terms: Cash,Cash to New Loan,Conventional
Estimated market value
$540,000
$513,000 - $567,000
$2,498/mo
Price history
Price history
| Date | Event | Price |
|---|---|---|
| 11/15/2025 | Pending sale | $549,000$551/sqft |
Source: | ||
| 9/3/2025 | Price change | $549,000-5.2%$551/sqft |
Source: | ||
| 8/11/2025 | Listed for sale | $579,000+145.3%$581/sqft |
Source: | ||
| 6/16/2011 | Sold | $236,000+90.3%$237/sqft |
Source: Public Record Report a problem | ||
| 3/3/2000 | Sold | $124,000$124/sqft |
Source: Public Record Report a problem | ||
Public tax history
Public tax history
| Year | Property taxes | Tax assessment |
|---|---|---|
| 2025 | $4,375 +1.3% | $302,344 +2% |
| 2024 | $4,321 +0.1% | $296,417 +2% |
| 2023 | $4,317 +3.5% | $290,606 +2% |
Find assessor info on the county website
BuyAbility℠ payment
Est. payment
$3,703/mo
Principal & interest
$2650
Property taxes
$531
Other costs
$522
Climate risks
Neighborhood: 90640
Nearby schools
GreatSchools rating
- 6/10Wilcox Elementary SchoolGrades: K-5Distance: 0.3 mi
- 6/10Eastmont Intermediate SchoolGrades: 6-8Distance: 1.3 mi
- 6/10Schurr High SchoolGrades: 9-12Distance: 0.5 mi
- Loading
