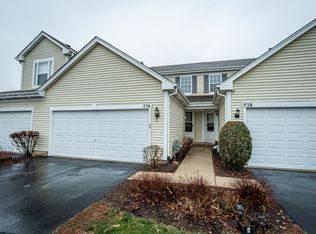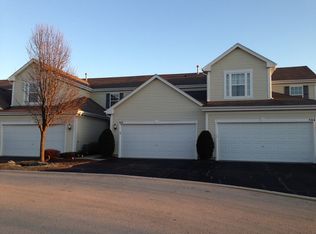Closed
$242,000
538 Prairie View Dr, Minooka, IL 60447
3beds
1,278sqft
Townhouse, Single Family Residence
Built in 2004
2,178 Square Feet Lot
$248,500 Zestimate®
$189/sqft
$2,214 Estimated rent
Home value
$248,500
Estimated sales range
Not available
$2,214/mo
Zestimate® history
Loading...
Owner options
Explore your selling options
What's special
Welcome home to abundant sunshine and a large open green space to enjoy the redone back deck. This 2 bedroom, 1 and half bath, with 2 car garage, plus 1 bedroom below grade plus flex room which can be used as office space, workout area, or additional storage room. Enjoy newer luxury vinyl plank flooring on the main level. Kitchen was opened up to allow for more great room space and includes new oven, countertops, and new custom lower cabinets with upper cabinet storage in previously unused space. Jack and Jill bath upstairs off master bedroom has new light and double vanity. Lower bath updated with new vanity. The lower level features an English basement abundant sunshine and welcomes you to an additional bedroom with closet and flex space which could be perfect for home office or even a 4th bedroom. Upgrades include New furnace/AC (2024) Wash machine (2024) Stove/oven (2025) Deck (2021) HOA is scheduled to replace the roof in 2025
Zillow last checked: 8 hours ago
Listing updated: August 27, 2025 at 01:44pm
Listing courtesy of:
Daniel Likens 630-929-1100,
Charles Rutenberg Realty of IL
Bought with:
Tisha Krakowski
RE/MAX Ultimate Professionals
Source: MRED as distributed by MLS GRID,MLS#: 12420758
Facts & features
Interior
Bedrooms & bathrooms
- Bedrooms: 3
- Bathrooms: 2
- Full bathrooms: 1
- 1/2 bathrooms: 1
Primary bedroom
- Features: Flooring (Carpet), Bathroom (Double Sink)
- Level: Second
- Area: 132 Square Feet
- Dimensions: 12X11
Bedroom 2
- Features: Flooring (Carpet)
- Level: Second
- Area: 110 Square Feet
- Dimensions: 10X11
Bedroom 3
- Features: Flooring (Carpet)
- Level: Basement
- Area: 100 Square Feet
- Dimensions: 10X10
Dining room
- Features: Flooring (Vinyl)
- Level: Main
- Area: 90 Square Feet
- Dimensions: 10X9
Kitchen
- Features: Kitchen (Eating Area-Table Space), Flooring (Vinyl)
- Level: Main
- Area: 90 Square Feet
- Dimensions: 10X9
Laundry
- Features: Flooring (Vinyl)
- Level: Second
- Area: 24 Square Feet
- Dimensions: 4X6
Living room
- Features: Flooring (Vinyl)
- Level: Main
- Area: 120 Square Feet
- Dimensions: 12X10
Heating
- Natural Gas
Cooling
- Central Air
Features
- Basement: Finished,Egress Window,Partial Exposure,Storage Space,Daylight
Interior area
- Total structure area: 0
- Total interior livable area: 1,278 sqft
Property
Parking
- Total spaces: 2
- Parking features: Asphalt, Garage Door Opener, Garage, On Site, Attached
- Attached garage spaces: 2
- Has uncovered spaces: Yes
Accessibility
- Accessibility features: No Disability Access
Lot
- Size: 2,178 sqft
- Features: Common Grounds
Details
- Parcel number: 0314282013
- Special conditions: None
Construction
Type & style
- Home type: Townhouse
- Property subtype: Townhouse, Single Family Residence
Materials
- Vinyl Siding
- Roof: Asphalt
Condition
- New construction: No
- Year built: 2004
- Major remodel year: 2024
Utilities & green energy
- Sewer: Public Sewer
- Water: Public
Community & neighborhood
Location
- Region: Minooka
- Subdivision: Chestnut Ridge
HOA & financial
HOA
- Has HOA: Yes
- HOA fee: $145 monthly
- Amenities included: Park
- Services included: Insurance, Exterior Maintenance, Lawn Care, Snow Removal
Other
Other facts
- Listing terms: Conventional
- Ownership: Fee Simple w/ HO Assn.
Price history
| Date | Event | Price |
|---|---|---|
| 8/27/2025 | Sold | $242,000-3.2%$189/sqft |
Source: | ||
| 7/23/2025 | Contingent | $249,900$196/sqft |
Source: | ||
| 7/15/2025 | Listed for sale | $249,900$196/sqft |
Source: | ||
Public tax history
| Year | Property taxes | Tax assessment |
|---|---|---|
| 2024 | $6,440 +8.1% | $82,268 +9.7% |
| 2023 | $5,956 +6.5% | $74,987 +7.5% |
| 2022 | $5,593 +37% | $69,723 +39.2% |
Find assessor info on the county website
Neighborhood: 60447
Nearby schools
GreatSchools rating
- 5/10Aux SableGrades: K-4Distance: 0.5 mi
- 5/10Minooka Jr High SchoolGrades: 7-8Distance: 1.6 mi
- 9/10Minooka Community High SchoolGrades: 9-12Distance: 1.7 mi
Schools provided by the listing agent
- Elementary: Aux Sable Elementary School
- Middle: Minooka Junior High School
- High: Minooka Community High School
- District: 201
Source: MRED as distributed by MLS GRID. This data may not be complete. We recommend contacting the local school district to confirm school assignments for this home.

Get pre-qualified for a loan
At Zillow Home Loans, we can pre-qualify you in as little as 5 minutes with no impact to your credit score.An equal housing lender. NMLS #10287.
Sell for more on Zillow
Get a free Zillow Showcase℠ listing and you could sell for .
$248,500
2% more+ $4,970
With Zillow Showcase(estimated)
$253,470
