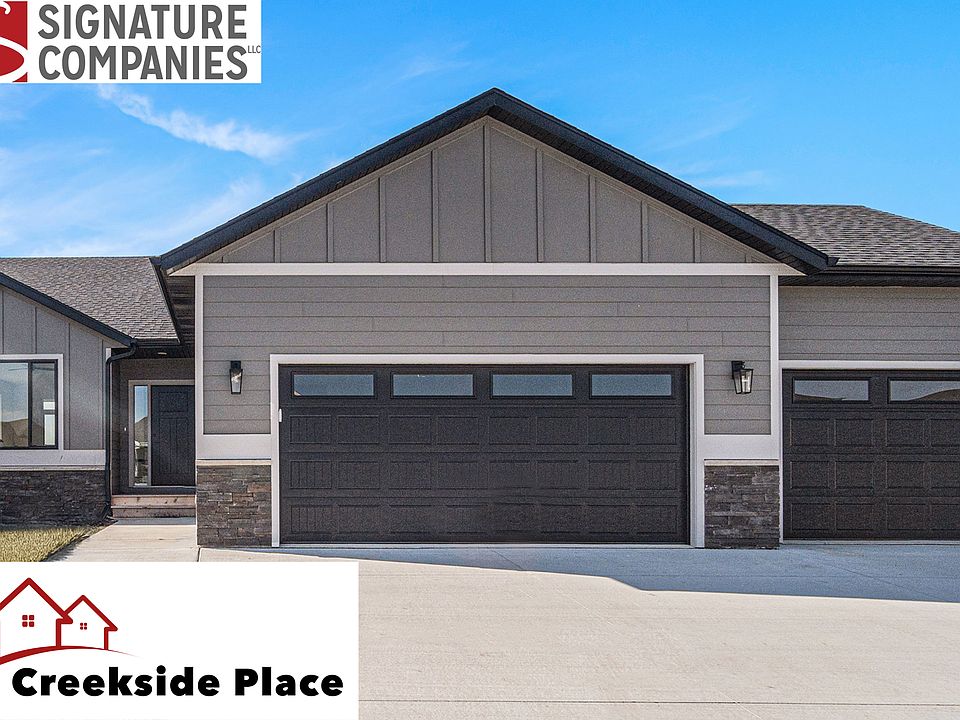Discover tranquility & convenience in this beautiful villa nestled in the growing town of Harrisburg. Featuring 2 bedrooms & 2 baths, this open concept home offers a spacious layout ideal for comfortable living. The well-appointed kitchen flows seamlessly into the living & dining areas, perfect for entertaining guests or relaxing with loved ones. Step outside to the patio & enjoy picturesque views with no backyard neighbors, providing a peaceful retreat. With a 3-car garage ensuring ample storage space, this home caters to both practicality & elegance. Additionally, the HOA covers lawn care, snow removal, and garbage, allowing you to spend more time pursuing your hobbies & enjoying the community amenities. Embrace a lifestyle of ease & serenity in this charming villa in Harrisburg. Finishes include 36" upper kitchen cabinets, tile kitchen backsplash, quartz countertops, painted kitchen island, LVP flooring, 3-panel doors & plumbing fixture upgrades. Appliance allowance.
New construction
$352,800
538 Prairieside Trl, Harrisburg, SD 57032
2beds
1,338sqft
Est.:
Single Family Residence
Built in 2025
8,058.6 Square Feet Lot
$-- Zestimate®
$264/sqft
$135/mo HOA
What's special
Open concept homeLiving and dining areasPainted kitchen islandLvp flooringPlumbing fixture upgradesPicturesque viewsSpacious layout
- 118 days |
- 70 |
- 2 |
Zillow last checked: 8 hours ago
Listing updated: November 17, 2025 at 10:51am
Listed by:
Rhonda L Rentz,
Signature Real Estate & Development Services L.L.C.
Source: Realtor Association of the Sioux Empire,MLS#: 22506129
Travel times
Schedule tour
Select your preferred tour type — either in-person or real-time video tour — then discuss available options with the builder representative you're connected with.
Facts & features
Interior
Bedrooms & bathrooms
- Bedrooms: 2
- Bathrooms: 2
- Full bathrooms: 1
- 3/4 bathrooms: 1
- Main level bedrooms: 2
Primary bedroom
- Description: Tray Ceiling, 3/4 Bath & WIC
- Level: Main
- Area: 168
- Dimensions: 12 x 14
Bedroom 2
- Level: Main
- Area: 120
- Dimensions: 10 x 12
Dining room
- Description: Opens to covered patio
- Level: Main
- Area: 99
- Dimensions: 11 x 9
Kitchen
- Description: Island & Pantry
- Level: Main
- Area: 143
- Dimensions: 11 x 13
Living room
- Description: Tray ceiling, electric fireplace
- Level: Main
- Area: 208
- Dimensions: 13 x 16
Heating
- Natural Gas, 90% Efficient
Cooling
- Central Air
Appliances
- Included: Disposal
Features
- Master Downstairs, Tray Ceiling(s), Master Bath, Main Floor Laundry
- Flooring: Carpet
- Basement: None
- Has fireplace: Yes
- Fireplace features: Electric
Interior area
- Total interior livable area: 1,338 sqft
- Finished area above ground: 1,338
- Finished area below ground: 0
Property
Parking
- Total spaces: 3
- Parking features: Concrete
- Garage spaces: 3
Features
- Patio & porch: Covered Patio
Lot
- Size: 8,058.6 Square Feet
- Dimensions: 51 x 158
- Features: Other, Villa
Details
- Parcel number: 270.86.06.042
Construction
Type & style
- Home type: SingleFamily
- Architectural style: Ranch
- Property subtype: Single Family Residence
Materials
- Stone, Cement Siding
- Foundation: Slab
- Roof: Composition
Condition
- New construction: Yes
- Year built: 2025
Details
- Builder name: Signature Companies, LLC
Utilities & green energy
- Sewer: Public Sewer
- Water: Public
Community & HOA
Community
- Subdivision: Creekside Place
HOA
- Has HOA: Yes
- Amenities included: Trash, Snow Removal, Maintenance Grounds, Road Maint
- HOA fee: $135 monthly
Location
- Region: Harrisburg
Financial & listing details
- Price per square foot: $264/sqft
- Tax assessed value: $55,433
- Annual tax amount: $963
- Date on market: 8/8/2025
About the community
Creekside Place is a new development in the growing community of Harrisburg, SD comprised of town homes, single family homes and villas.
HOA Fees
Homes:$396/yr
Villas & Townhomes: $135/month

6700 E. Arrowhead Parkway, Sioux Falls, SD 57110
Source: Signature Companies, LLC
