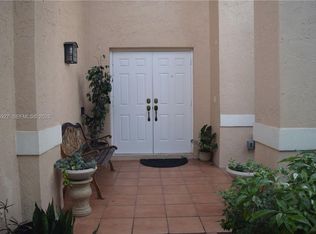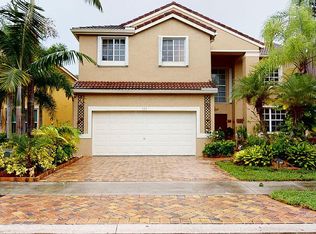Sold for $810,000
$810,000
538 Slippery Rock Rd, Weston, FL 33327
5beds
2,941sqft
Single Family Residence
Built in 1995
6,051 Square Feet Lot
$928,000 Zestimate®
$275/sqft
$5,811 Estimated rent
Home value
$928,000
$872,000 - $984,000
$5,811/mo
Zestimate® history
Loading...
Owner options
Explore your selling options
What's special
*NEW ROOF COMPLETION BY JUNE 1st!* Spacious 5 Bed/3.5 Baths, 2 Car Garage home located in The Falls at Cascade Falls. Foyer entry welcomes you in & takes you to the bright formal living/dining rooms. The beautiful open plan kitchen boasts spacious wood cabinetry, granite counters, SS appliances, & breakfast area to which overlooks the oversized family room. The family room leads to a screened patio overlooking the backyard which has room for a large pool. Retreat upstairs to your primary suite & separate sitting room w/ vaulted ceiling. The en-suite bathroom features a dual sink vanity, an alcove soaking tub, & separate shower. All bedrooms are upstairs. Home features accordion shutters throughout. Walking distance from A+ rated schools, close to I75, & minutes from shopping/entertainment.
Zillow last checked: 8 hours ago
Listing updated: June 14, 2023 at 03:53pm
Listed by:
Mildred Giordani-Plummer 954-325-6318,
Keller Williams Realty SW
Bought with:
Lisa Zhen, 3344148
LoKation
Source: MIAMI,MLS#: A11368105 Originating MLS: A-Miami Association of REALTORS
Originating MLS: A-Miami Association of REALTORS
Facts & features
Interior
Bedrooms & bathrooms
- Bedrooms: 5
- Bathrooms: 4
- Full bathrooms: 3
- 1/2 bathrooms: 1
Heating
- Central
Cooling
- Ceiling Fan(s), Central Air
Appliances
- Included: Dishwasher, Disposal, Dryer, Microwave, Electric Range, Refrigerator, Washer
- Laundry: Laundry Room
Features
- Entrance Foyer, Other, Volume Ceilings
- Flooring: Carpet, Tile, Wood
- Windows: Complete Accordian Shutters, Hurricane Shutters, Blinds, Drapes, Verticals
Interior area
- Total structure area: 3,687
- Total interior livable area: 2,941 sqft
Property
Parking
- Total spaces: 2
- Parking features: Driveway, Garage Door Opener
- Attached garage spaces: 2
- Has uncovered spaces: Yes
Features
- Stories: 2
- Entry location: First Floor Entry,Foyer
- Patio & porch: Patio, Screened Porch
- Exterior features: Lighting, Room For Pool
- Pool features: R30-No Pool/No Water, Community
- Has view: Yes
- View description: Garden, Other
Lot
- Size: 6,051 sqft
- Features: Less Than 1/4 Acre Lot
- Residential vegetation: Fruit Trees
Details
- Parcel number: 503901041970
- Zoning: R-2
Construction
Type & style
- Home type: SingleFamily
- Property subtype: Single Family Residence
Materials
- CBS Construction
- Roof: Barrel Roof,Curved/S-Tile Roof
Condition
- Year built: 1995
Utilities & green energy
- Sewer: Public Sewer
- Water: Municipal Water
Community & neighborhood
Community
- Community features: Additional Amenities, Other, Pool, Other Subdiv/Park Info
Location
- Region: Weston
- Subdivision: Sector 3 - Parcels C D E,The Falls
HOA & financial
HOA
- Has HOA: Yes
- HOA fee: $415 quarterly
Other
Other facts
- Listing terms: All Cash,Conventional,FHA,VA Loan
Price history
| Date | Event | Price |
|---|---|---|
| 2/3/2026 | Listing removed | $5,888$2/sqft |
Source: Zillow Rentals Report a problem | ||
| 12/23/2025 | Price change | $5,888-1.9%$2/sqft |
Source: Zillow Rentals Report a problem | ||
| 11/22/2025 | Listed for rent | $6,000$2/sqft |
Source: Zillow Rentals Report a problem | ||
| 11/22/2025 | Listing removed | $6,000$2/sqft |
Source: | ||
| 11/18/2025 | Listed for rent | $6,000$2/sqft |
Source: | ||
Public tax history
| Year | Property taxes | Tax assessment |
|---|---|---|
| 2024 | $10,739 +100.9% | $536,340 +131% |
| 2023 | $5,344 +7.2% | $232,190 +3% |
| 2022 | $4,986 +3.1% | $225,430 +3% |
Find assessor info on the county website
Neighborhood: The Falls
Nearby schools
GreatSchools rating
- 10/10Eagle Point Elementary SchoolGrades: PK-5Distance: 0.3 mi
- 9/10Tequesta Trace Middle SchoolGrades: 6-8Distance: 1.4 mi
- 8/10Cypress Bay High SchoolGrades: 9-12Distance: 4.1 mi
Schools provided by the listing agent
- Elementary: Eagle Point
- Middle: Tequesta Trace
- High: Cypress Bay
Source: MIAMI. This data may not be complete. We recommend contacting the local school district to confirm school assignments for this home.
Get a cash offer in 3 minutes
Find out how much your home could sell for in as little as 3 minutes with a no-obligation cash offer.
Estimated market value$928,000
Get a cash offer in 3 minutes
Find out how much your home could sell for in as little as 3 minutes with a no-obligation cash offer.
Estimated market value
$928,000

