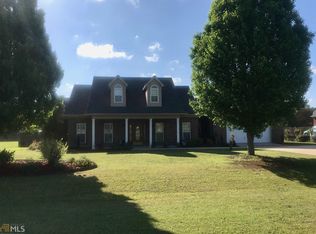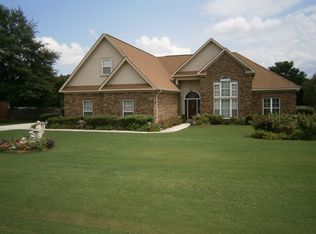Sold for $345,000 on 03/12/25
$345,000
538 Southland Trl, Byron, GA 31008
4beds
2,705sqft
Single Family Residence, Residential
Built in 2005
0.58 Acres Lot
$344,900 Zestimate®
$128/sqft
$2,329 Estimated rent
Home value
$344,900
Estimated sales range
Not available
$2,329/mo
Zestimate® history
Loading...
Owner options
Explore your selling options
What's special
Beautifully updated brick home in Byron! This stunning 4-bedroom, 3-bath home has been renovated from top to bottom, including a new roof, HVAC system, updated flooring, a modern, large kitchen with plenty of cabinet storage, and fresh paint throughout. The master suite is a true retreat, featuring LVP flooring, a soaking tub, a separate shower, his-and-hers walk-in closets, and an additional spacious closet in the suite. Upstairs, you'll find an oversized 500+ square-foot bonus room with dedicated climate control, featuring a full bath and a separate sitting area/home office adjoining the main room. The upstairs area is perfect for a guest suite, work-from-home office, or home movie entertainment space. The detached garage with an upper storage loft provides ample space as a workshop and for storage. The recently replaced wood fencing offers backyard privacy and room to enjoy outdoor living and games. There is an additional 100+ square-foot enclosed room in the attached garage, which makes an ideal exercise, gaming, or hobby room. This home comes with all kitchen and laundry appliances as well as additional frozen food storage. Don't miss this move-in-ready gem!
Zillow last checked: 8 hours ago
Listing updated: March 12, 2025 at 06:05pm
Listed by:
Amber Ayers 478-954-5064,
Re/Max Cutting Edge Realty
Bought with:
Brokered Agent
Brokered Sale
Source: MGMLS,MLS#: 177674
Facts & features
Interior
Bedrooms & bathrooms
- Bedrooms: 4
- Bathrooms: 3
- Full bathrooms: 3
Primary bedroom
- Level: First
Kitchen
- Level: First
Heating
- Central
Cooling
- Central Air
Appliances
- Included: Dishwasher, Electric Cooktop, Microwave, Refrigerator
- Laundry: Other
Features
- Flooring: Luxury Vinyl, Carpet
- Basement: None
- Number of fireplaces: 1
- Fireplace features: Living Room
Interior area
- Total structure area: 2,705
- Total interior livable area: 2,705 sqft
- Finished area above ground: 2,705
- Finished area below ground: 0
Property
Parking
- Parking features: Garage, Detached, Attached
- Has attached garage: Yes
Features
- Levels: Two
- Patio & porch: Rear Porch
- Exterior features: None
- Pool features: None
- Fencing: Fenced
- Waterfront features: None
Lot
- Size: 0.58 Acres
- Dimensions: 25265
Details
- Parcel number: 044B 079
- Special conditions: Standard
- Horse amenities: None
Construction
Type & style
- Home type: SingleFamily
- Architectural style: Traditional
- Property subtype: Single Family Residence, Residential
Materials
- Brick
- Foundation: Slab
- Roof: Shingle
Condition
- Resale
- New construction: No
- Year built: 2005
Utilities & green energy
- Sewer: Public Sewer
- Water: Public
- Utilities for property: Electricity Available, Sewer Available, Water Available
Green energy
- Energy efficient items: None
- Energy generation: None
Community & neighborhood
Security
- Security features: None
Community
- Community features: None
Location
- Region: Byron
- Subdivision: The Orchard
Other
Other facts
- Listing agreement: Exclusive Right To Sell
- Listing terms: Cash,Conventional,FHA,VA Loan
Price history
| Date | Event | Price |
|---|---|---|
| 7/17/2025 | Listing removed | $360,000+4.3%$133/sqft |
Source: CGMLS #247591 | ||
| 3/12/2025 | Sold | $345,000-4.2%$128/sqft |
Source: | ||
| 2/25/2025 | Pending sale | $360,000$133/sqft |
Source: | ||
| 2/10/2025 | Price change | $360,000-5.2%$133/sqft |
Source: CGMLS #247591 | ||
| 1/17/2025 | Price change | $379,900-2.6%$140/sqft |
Source: | ||
Public tax history
| Year | Property taxes | Tax assessment |
|---|---|---|
| 2024 | $3,276 -0.8% | $95,400 +1.4% |
| 2023 | $3,304 +9.8% | $94,080 +12.3% |
| 2022 | $3,010 +2.2% | $83,800 +14.4% |
Find assessor info on the county website
Neighborhood: 31008
Nearby schools
GreatSchools rating
- 5/10Byron Elementary SchoolGrades: PK-5Distance: 2.3 mi
- 5/10Byron Middle SchoolGrades: 6-8Distance: 2.2 mi
- 4/10Peach County High SchoolGrades: 9-12Distance: 4.3 mi
Schools provided by the listing agent
- Elementary: Byron Elementary
- Middle: Byron Middle
- High: Peach County High
Source: MGMLS. This data may not be complete. We recommend contacting the local school district to confirm school assignments for this home.

Get pre-qualified for a loan
At Zillow Home Loans, we can pre-qualify you in as little as 5 minutes with no impact to your credit score.An equal housing lender. NMLS #10287.

