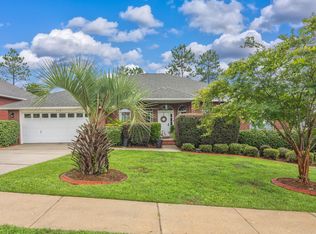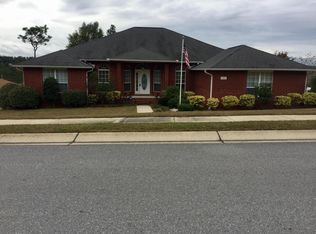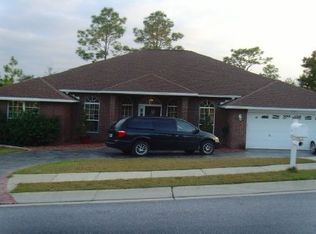Welcome to the epitome of luxury living in the coveted Fox Valley Subdivision! This exquisite all-brick 4BR/3BA home boasts over 3000 sq. ft. of pure elegance, featuring a plethora of top-notch upgrades that will take your breath away. As you step inside, you'll immediately notice the impressive hard surface flooring that graces every corner of this home. Modern ceiling fans with LED lighting, wide baseboards, finely crafted window sills, and stunning exterior doors add a touch of sophistication throughout. The kitchen is a chef's dream, showcasing upgraded Samsung stainless steel appliances, luxurious granite countertops, beautifully painted cabinets with hardware, a convenient center island, a spacious eat-in dining area, custom pantry shelving, and formal dining space. Prepare to be inspired as you cook and entertain in this culinary haven. The expansive living area features a vaulted ceiling and a striking electric LED fireplace with a floating mantle, creating a cozy atmosphere for gatherings. Your laundry needs are met with custom shelving and the included Samsung washer/dryer as-is. The well-thought-out split-bedroom floor plan offers a primary suite that is nothing short of grand. Enjoy a trey ceiling, custom barn door closets with nice organization, a double vanity, a relaxing garden tub, and a separate shower. The remaining three bedrooms also feature custom barn doors, closet organizers, and rechargeable closet lights. Each of the three bathrooms has been thoughtfully upgraded with granite countertops, painted cabinets, stylish hardware, premium shower fixtures with controls, soft-close toilets, and custom shelving. Step into the climate-controlled, fully enclosed Florida room through elegant double French doors, leading to a perfect deck with solar lighting, ideal for outdoor entertainment. The exterior of the home boasts a retaining wall, meticulous landscaping, gutters, and a sprinkler system for added convenience. The 2-car garage is equipped with a door opener featuring Bluetooth capability for modern convenience. Fox Valley offers an effortless commute to 7SFG/Eglin AFB and provides easy access to I-10, with sidewalks throughout the community and a playground for residents to enjoy. Don't miss this incredible opportunity to live in one of Crestview's most desirable communities. Schedule your showing today and experience the height of luxury living! Pets (max2) are accepted with $250 per pet non-refundable pet fee (Subject to Owner Approval) No smoking is permitted. HOA rules and Regulations Apply. In addition to the rental amount, all Sundance Rental Management residents are enrolled in the Resident Benefits Package (RBP) for $25.00/month which includes liability insurance, credit building to help boost the resident's credit score with timely rent payments, and much more! The benefits can be found on our website under Tenant FAQ.
This property is off market, which means it's not currently listed for sale or rent on Zillow. This may be different from what's available on other websites or public sources.



