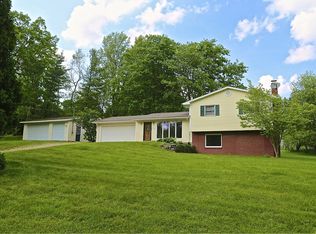Sold for $263,000
$263,000
538 Wooster Rd, Mount Vernon, OH 43050
3beds
1,879sqft
Single Family Residence
Built in 1927
0.57 Acres Lot
$269,100 Zestimate®
$140/sqft
$1,816 Estimated rent
Home value
$269,100
Estimated sales range
Not available
$1,816/mo
Zestimate® history
Loading...
Owner options
Explore your selling options
What's special
Character filled home located on the edge of town, charming older home situated on .57 of an acre, features include 3 bedrooms and 2 full baths, inviting entry foyer with open staircase, large formal living room with hardwood flooring and gas fireplace, adjoining formal dining room, cabinet filled kitchen with appliances, breakfast nook and back staircase, second living room with wood burning stove, main level laundry and bath, relaxing rear deck space, fire pit, covered front porch, detached 2 car garage, lovely and well cared for home, priced to sell at $275,000.
Zillow last checked: 8 hours ago
Listing updated: October 15, 2025 at 12:05pm
Listed by:
Sam Miller 740-392-7000,
Re/Max Stars
Bought with:
E Allen Lindeman, 346460
Re/Max Stars
Source: Columbus and Central Ohio Regional MLS ,MLS#: 225025017
Facts & features
Interior
Bedrooms & bathrooms
- Bedrooms: 3
- Bathrooms: 2
- Full bathrooms: 2
Heating
- Baseboard, Electric, Forced Air
Cooling
- Central Air, Window Unit(s)
Features
- Flooring: Wood, Ceramic/Porcelain, Vinyl
- Basement: Walk-Out Access
- Has fireplace: Yes
- Fireplace features: Wood Burning Stove, Gas Log
- Common walls with other units/homes: No Common Walls
Interior area
- Total structure area: 1,722
- Total interior livable area: 1,879 sqft
Property
Parking
- Total spaces: 2
- Parking features: Detached
- Garage spaces: 2
Features
- Levels: One and One Half
- Patio & porch: Deck
Lot
- Size: 0.57 Acres
Details
- Parcel number: 4900215.000
- Special conditions: Standard
Construction
Type & style
- Home type: SingleFamily
- Property subtype: Single Family Residence
Materials
- Foundation: Stone, Other
Condition
- New construction: No
- Year built: 1927
Utilities & green energy
- Sewer: Private Sewer
- Water: Well
Community & neighborhood
Location
- Region: Mount Vernon
Price history
| Date | Event | Price |
|---|---|---|
| 10/15/2025 | Sold | $263,000-4.4%$140/sqft |
Source: | ||
| 9/7/2025 | Contingent | $275,000$146/sqft |
Source: | ||
| 8/16/2025 | Listed for sale | $275,000$146/sqft |
Source: | ||
| 8/9/2025 | Contingent | $275,000$146/sqft |
Source: | ||
| 8/7/2025 | Price change | $275,000-8.3%$146/sqft |
Source: | ||
Public tax history
| Year | Property taxes | Tax assessment |
|---|---|---|
| 2024 | $2,262 +4.6% | $62,940 |
| 2023 | $2,163 +35.3% | $62,940 +45% |
| 2022 | $1,599 -0.2% | $43,410 |
Find assessor info on the county website
Neighborhood: 43050
Nearby schools
GreatSchools rating
- 6/10Pleasant Street Elementary SchoolGrades: PK-5Distance: 1.5 mi
- 7/10Mount Vernon Middle SchoolGrades: 6-8Distance: 2.8 mi
- 6/10Mount Vernon High SchoolGrades: 9-12Distance: 2.8 mi
Get pre-qualified for a loan
At Zillow Home Loans, we can pre-qualify you in as little as 5 minutes with no impact to your credit score.An equal housing lender. NMLS #10287.
