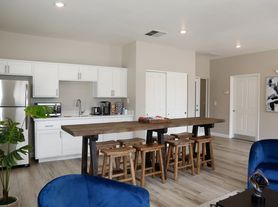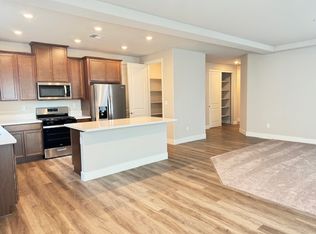5380 Twin Creeks Drive
AVAILABLE NOW! Inviting 3-bedroom, 2-bathroom refreshed home featuring updated flooring throughout and abundant natural light with vaulted ceilings and windows. The kitchen offers ample cabinet space, a movable island for flexible prep, and a refrigerator for tenant use, flowing into a cozy family room with niches and a fireplace. The primary suite includes sliding doors to the deck and a bathroom with a modern double vanity and deep tub/shower combo, while the second full bathroom features a walk-in shower. Washer and dryer are provided for tenant use, along with an attached 2-car garage and a spacious, low-maintenance yard. Pets considered with owner approval. Located just off Robb Drive, near shopping, dining, and everyday conveniences! Schedule your tour today!
Tenant Responsibilities & Fees
Utilities:
Garbage & Sewer: $89
Water and Power: tenants are responsible
Rent: $2,495
Security Deposit: $2,595
One Time Administrative Fee: $195
**For properties that allow pets, the additional fees below may apply:
Additional Deposit - $500 minimum per pet
Pet Rent - $35.00 per pet per month
One Time Pet Onboarding Fee - $150.00 per pet
All residents are enrolled in the Resident Benefits Package (RBP) for $55.00/month which includes liability insurance, credit building to help boost the resident's credit score with timely rent payments, up to $1M Identity Theft Protection, HVAC air filter delivery (for applicable properties), move-in concierge service making utility connection and home service setup a breeze during your move-in, our best-in-class resident rewards program, on-demand pest control, and much more! More details upon application.
Owners typically accept applicants with a 650+ credit score and a combined monthly income of at least 3x rent. Questions?
Property Manager: David Martin License #:S.66470 | PM.163830
House for rent
$2,495/mo
5380 Twin Creeks Dr, Reno, NV 89523
3beds
1,488sqft
Price may not include required fees and charges.
Single family residence
Available now
Cats, dogs OK
Central air
In unit laundry
Attached garage parking
Forced air
What's special
Spacious low-maintenance yardAbundant natural lightVaulted ceilingsAmple cabinet spaceCozy family roomWalk-in showerMovable island
- 26 days
- on Zillow |
- -- |
- -- |
Travel times
Facts & features
Interior
Bedrooms & bathrooms
- Bedrooms: 3
- Bathrooms: 2
- Full bathrooms: 2
Heating
- Forced Air
Cooling
- Central Air
Appliances
- Included: Dryer, Washer
- Laundry: In Unit
Interior area
- Total interior livable area: 1,488 sqft
Property
Parking
- Parking features: Attached
- Has attached garage: Yes
- Details: Contact manager
Features
- Exterior features: Heating system: ForcedAir
Details
- Parcel number: 20406203
Construction
Type & style
- Home type: SingleFamily
- Property subtype: Single Family Residence
Community & HOA
Location
- Region: Reno
Financial & listing details
- Lease term: Contact For Details
Price history
| Date | Event | Price |
|---|---|---|
| 9/9/2025 | Listed for rent | $2,495$2/sqft |
Source: Zillow Rentals | ||
| 7/24/2013 | Sold | $225,000-6.6%$151/sqft |
Source: Public Record | ||
| 5/17/2013 | Listed for sale | $241,000+8.9%$162/sqft |
Source: Keller Williams Group One, Inc. #130005613 | ||
| 3/27/2013 | Sold | $221,368+33.8%$149/sqft |
Source: Public Record | ||
| 3/25/1998 | Sold | $165,500+9.6%$111/sqft |
Source: Public Record | ||

