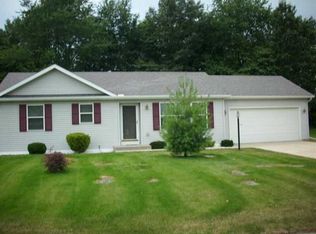Closed
$318,000
53815 Spring Mill Dr W, Elkhart, IN 46514
3beds
2,382sqft
Single Family Residence
Built in 1996
0.48 Acres Lot
$319,000 Zestimate®
$--/sqft
$2,502 Estimated rent
Home value
$319,000
$287,000 - $354,000
$2,502/mo
Zestimate® history
Loading...
Owner options
Explore your selling options
What's special
This wonderful home features a New Roof (2023 - with transferable warranty), huge backyard with a 6-ft privacy fence, large shed, a spacious master bedroom connected to a large master bathroom and luxurious bathtub and walk-in closet. This home also has an open, versatile basement with plenty of storage space. These are only a handful of awesome qualities of this home – schedule your visit today to see more for yourself!
Zillow last checked: 8 hours ago
Listing updated: November 03, 2025 at 03:20pm
Listed by:
Darla Brock Cell:574-596-1394,
SUNRISE Realty
Bought with:
Kathy Glassburn, RB19000746
Open Door Realty, Inc
Source: IRMLS,MLS#: 202532482
Facts & features
Interior
Bedrooms & bathrooms
- Bedrooms: 3
- Bathrooms: 3
- Full bathrooms: 2
- 1/2 bathrooms: 1
Bedroom 1
- Level: Upper
Bedroom 2
- Level: Upper
Dining room
- Level: Main
- Area: 121
- Dimensions: 11 x 11
Family room
- Level: Main
- Area: 221
- Dimensions: 17 x 13
Kitchen
- Level: Main
- Area: 247
- Dimensions: 19 x 13
Heating
- Natural Gas, Forced Air
Cooling
- Central Air
Appliances
- Included: Dishwasher, Microwave, Refrigerator, Gas Range
Features
- Basement: Partially Finished,Concrete
- Has fireplace: No
Interior area
- Total structure area: 2,674
- Total interior livable area: 2,382 sqft
- Finished area above ground: 1,782
- Finished area below ground: 600
Property
Parking
- Total spaces: 2
- Parking features: Attached
- Attached garage spaces: 2
Features
- Levels: Two
- Stories: 2
Lot
- Size: 0.48 Acres
- Dimensions: 101 x 207
- Features: Level
Details
- Parcel number: 200226476039.000026
- Other equipment: Sump Pump
Construction
Type & style
- Home type: SingleFamily
- Architectural style: Traditional
- Property subtype: Single Family Residence
Materials
- Vinyl Siding
Condition
- New construction: No
- Year built: 1996
Utilities & green energy
- Sewer: Private Sewer
- Water: City
Community & neighborhood
Location
- Region: Elkhart
- Subdivision: Woodside Estates
HOA & financial
HOA
- Has HOA: Yes
- HOA fee: $50 annually
Other
Other facts
- Listing terms: Cash,Conventional,FHA,VA Loan
Price history
| Date | Event | Price |
|---|---|---|
| 11/3/2025 | Sold | $318,000 |
Source: | ||
| 10/10/2025 | Pending sale | $318,000 |
Source: | ||
| 9/22/2025 | Price change | $318,000-2.2% |
Source: | ||
| 8/18/2025 | Price change | $325,000-2.4% |
Source: | ||
| 8/15/2025 | Listed for sale | $333,000+77.7% |
Source: | ||
Public tax history
| Year | Property taxes | Tax assessment |
|---|---|---|
| 2024 | $1,947 +1.7% | $280,000 +10.8% |
| 2023 | $1,914 +16.3% | $252,800 +13.4% |
| 2022 | $1,646 +0.1% | $223,000 +11.7% |
Find assessor info on the county website
Neighborhood: 46514
Nearby schools
GreatSchools rating
- 3/10Eastwood Elementary SchoolGrades: K-6Distance: 0.7 mi
- 2/10North Side Middle SchoolGrades: 7-8Distance: 3.3 mi
- 2/10Elkhart High SchoolGrades: 9-12Distance: 5.4 mi
Schools provided by the listing agent
- Elementary: Eastwood
- Middle: North Side
- High: Elkhart
- District: Elkhart Community Schools
Source: IRMLS. This data may not be complete. We recommend contacting the local school district to confirm school assignments for this home.

Get pre-qualified for a loan
At Zillow Home Loans, we can pre-qualify you in as little as 5 minutes with no impact to your credit score.An equal housing lender. NMLS #10287.
Sell for more on Zillow
Get a free Zillow Showcase℠ listing and you could sell for .
$319,000
2% more+ $6,380
With Zillow Showcase(estimated)
$325,380